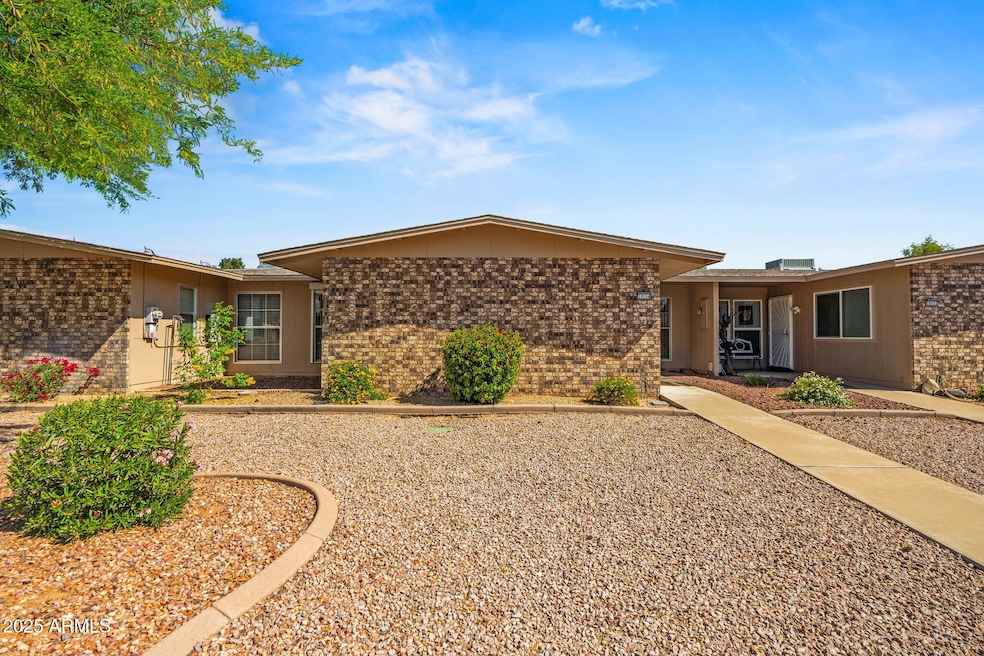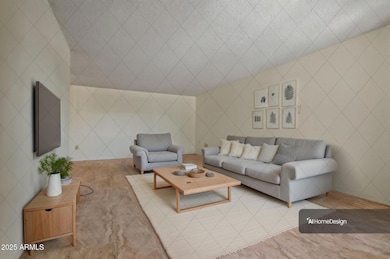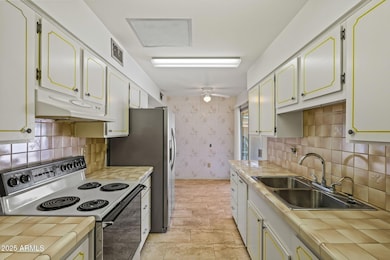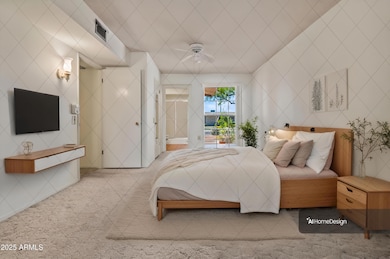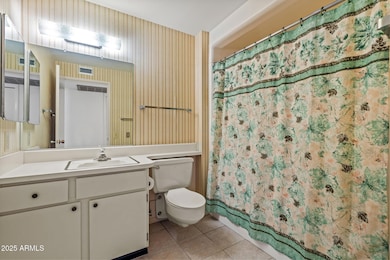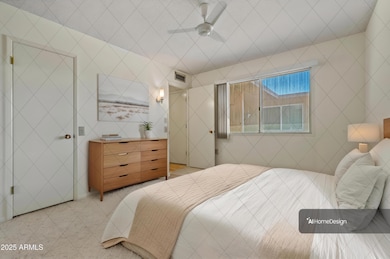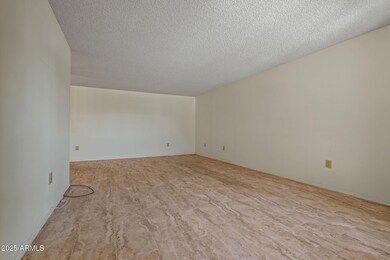
10554 W Granada Dr Unit 40 Sun City, AZ 85373
Estimated payment $1,541/month
Highlights
- Golf Course Community
- Clubhouse
- Tennis Courts
- Fitness Center
- Heated Community Pool
- Eat-In Kitchen
About This Home
Street facing 2 bed/2 bath Patio Home in a fantastic location of Phase 3 of Sun City. Neutral 12''x 24'' tile as you enter in living/dining and kitchen. Admittedly, carpet in bedrooms & family room needs to be replaced. Functional and appealing North facing covered patio has easy access to garage and home. Oversized, 1 car garage has an abundance of storage and laundry with utility sink. . Conveniently located to shopping, entertainment, banking, Rec Centers, Golf and so much more. Hard to find a 2/2 at this price in Phase 3. Lightly lived in as seller was a seasonal visitor for 4-5 weeks at a time. All appliances convey including an extra freezer in the Garage (conveys as-is).
Property Details
Home Type
- Multi-Family
Est. Annual Taxes
- $688
Year Built
- Built in 1974
Lot Details
- 2,509 Sq Ft Lot
- Two or More Common Walls
- Block Wall Fence
- Front and Back Yard Sprinklers
- Sprinklers on Timer
HOA Fees
- $284 Monthly HOA Fees
Parking
- 1 Car Garage
Home Design
- Patio Home
- Property Attached
- Brick Exterior Construction
- Wood Frame Construction
- Built-Up Roof
Interior Spaces
- 1,401 Sq Ft Home
- 1-Story Property
- Ceiling Fan
- Roller Shields
Kitchen
- Eat-In Kitchen
- Built-In Microwave
Flooring
- Carpet
- Tile
Bedrooms and Bathrooms
- 2 Bedrooms
- 2 Bathrooms
Accessible Home Design
- Grab Bar In Bathroom
Schools
- Adult Elementary And Middle School
- Adult High School
Utilities
- Cooling Available
- Heating Available
- High Speed Internet
- Cable TV Available
Listing and Financial Details
- Home warranty included in the sale of the property
- Tax Lot 201
- Assessor Parcel Number 230-04-573
Community Details
Overview
- Association fees include roof repair, insurance, sewer, pest control, ground maintenance, front yard maint, trash, water, roof replacement, maintenance exterior
- Gran Palm 106 Association, Phone Number (719) 640-8023
- Built by Del Webb
- Sun City Subdivision, G7633 Floorplan
Amenities
- Clubhouse
- Recreation Room
Recreation
- Golf Course Community
- Tennis Courts
- Racquetball
- Fitness Center
- Heated Community Pool
- Community Spa
- Bike Trail
Map
Home Values in the Area
Average Home Value in this Area
Tax History
| Year | Tax Paid | Tax Assessment Tax Assessment Total Assessment is a certain percentage of the fair market value that is determined by local assessors to be the total taxable value of land and additions on the property. | Land | Improvement |
|---|---|---|---|---|
| 2025 | $688 | $9,125 | -- | -- |
| 2024 | $645 | $8,690 | -- | -- |
| 2023 | $645 | $18,210 | $3,640 | $14,570 |
| 2022 | $612 | $14,860 | $2,970 | $11,890 |
| 2021 | $632 | $13,620 | $2,720 | $10,900 |
| 2020 | $614 | $12,200 | $2,440 | $9,760 |
| 2019 | $602 | $10,980 | $2,190 | $8,790 |
| 2018 | $578 | $9,230 | $1,840 | $7,390 |
| 2017 | $557 | $8,920 | $1,780 | $7,140 |
| 2016 | $522 | $7,400 | $1,480 | $5,920 |
| 2015 | $499 | $6,500 | $1,300 | $5,200 |
Property History
| Date | Event | Price | Change | Sq Ft Price |
|---|---|---|---|---|
| 04/17/2025 04/17/25 | For Sale | $215,000 | -- | $153 / Sq Ft |
Deed History
| Date | Type | Sale Price | Title Company |
|---|---|---|---|
| Warranty Deed | $87,900 | Title Partners For Russ Lyon | |
| Cash Sale Deed | $83,000 | First American Title |
Mortgage History
| Date | Status | Loan Amount | Loan Type |
|---|---|---|---|
| Open | $70,320 | Negative Amortization |
Similar Homes in Sun City, AZ
Source: Arizona Regional Multiple Listing Service (ARMLS)
MLS Number: 6854879
APN: 230-04-573
- 10563 W Palmeras Dr
- 10450 W Campana Dr
- 10540 W Palmeras Dr Unit 39
- 16842 N 103rd Dr
- 10443 W Loma Blanca Dr
- 10510 W Palmeras Dr
- 10461 W Loma Blanca Dr
- 10544 W Campana Dr
- 10419 W Loma Blanca Dr
- 10502 W Hutton Dr
- 10505 W Ocotillo Dr
- 17278 N 105th Ave
- 10501 W Granada Dr
- 10562 W Campana Dr
- 17031 N Pinion Ln
- 10461 W Hutton Dr
- 17247 N 106th Ave
- 17019 N Pinion Ln
- 17037 N Pinion Ln
- 17265 N Del Webb Blvd Unit 39
