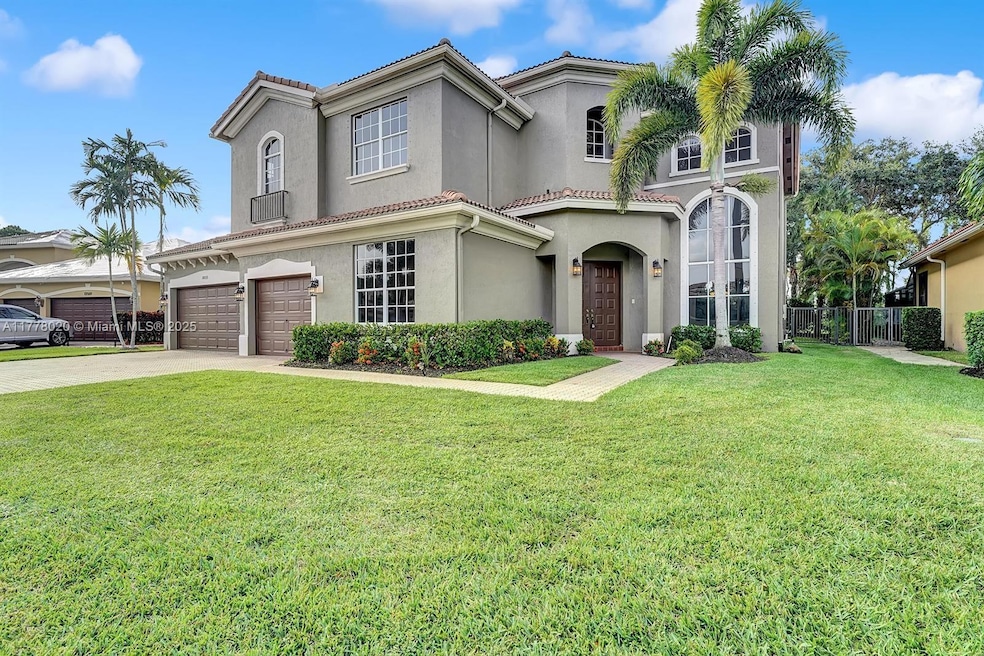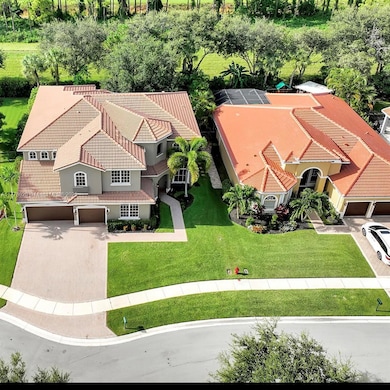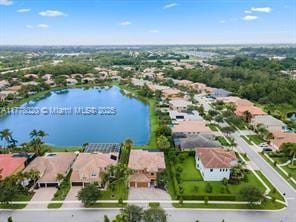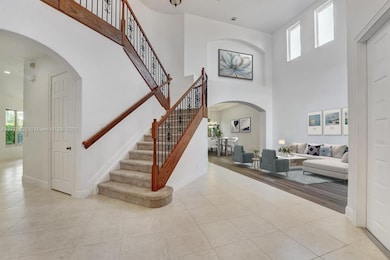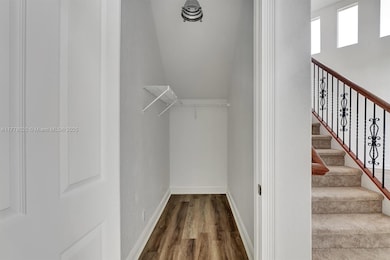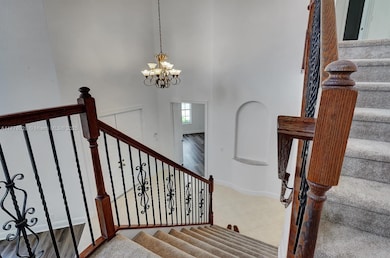
10555 Oak Meadow Ln Lake Worth, FL 33449
Estimated payment $4,139/month
Highlights
- Popular Property
- Gated Community
- Vaulted Ceiling
- Discovery Key Elementary School Rated A-
- Room in yard for a pool
- Wood Flooring
About This Home
THE LIST PRICE REPRESENTS THE OPENING OFFER AMOUNT (NET TO SELLER). AGENTS - PLEASE VIEW AGENT REMARKS IN THE MLS. This elegant updated home features wood floors and tile throughout the living areas, a grand wrought iron staircase, and decorative alcoves. The chef’s kitchen boasts white quartz counters, a large island, double ovens, and a walk-in pantry. Enjoy a massive paver driveway, 3-car garage, and a huge fenced backyard—perfect for a future pool or summer kitchen. Relax on the covered patio or the balcony off the spacious primary suite. Prime location near top schools, highways, airports, community points of interest, fine dining and entertainment. Offers will be accepted through Wednesday, May 7, 2025 at 2:00 pm.. AT SELLER'S DISCRETION, AN OFFER MAY BE ACCEPTED AT ANY TIME.
Open House Schedule
-
Saturday, April 26, 202512:00 to 3:00 pm4/26/2025 12:00:00 PM +00:004/26/2025 3:00:00 PM +00:00Look up Joseph Defalco on the callbox to gain access.Add to Calendar
-
Saturday, May 03, 202512:00 to 3:00 pm5/3/2025 12:00:00 PM +00:005/3/2025 3:00:00 PM +00:00Look up Joseph Defalco on the call box to gain gate accessAdd to Calendar
Home Details
Home Type
- Single Family
Est. Annual Taxes
- $7,474
Year Built
- Built in 2003
Lot Details
- 9,646 Sq Ft Lot
- South Facing Home
- Property is zoned PUD
HOA Fees
- $195 Monthly HOA Fees
Parking
- 3 Car Garage
- Automatic Garage Door Opener
- Driveway
- Open Parking
Home Design
- Tile Roof
- Concrete Block And Stucco Construction
Interior Spaces
- 4,155 Sq Ft Home
- 2-Story Property
- Vaulted Ceiling
- Ceiling Fan
- Family Room
- Formal Dining Room
- Garden Views
- Fire and Smoke Detector
- Attic
Kitchen
- Breakfast Area or Nook
- Self-Cleaning Oven
- Microwave
- Ice Maker
- Dishwasher
- Disposal
Flooring
- Wood
- Carpet
- Tile
Bedrooms and Bathrooms
- 5 Bedrooms
- Main Floor Bedroom
- Primary Bedroom Upstairs
- Walk-In Closet
- 4 Full Bathrooms
- Separate Shower in Primary Bathroom
Laundry
- Dryer
- Washer
Outdoor Features
- Room in yard for a pool
- Patio
Utilities
- Central Heating and Cooling System
- Electric Water Heater
Listing and Financial Details
- Assessor Parcel Number 00414436040000230
Community Details
Overview
- Countryside Estates Subdivision
- Mandatory home owners association
Recreation
- Community Pool
Security
- Gated Community
Map
Home Values in the Area
Average Home Value in this Area
Tax History
| Year | Tax Paid | Tax Assessment Tax Assessment Total Assessment is a certain percentage of the fair market value that is determined by local assessors to be the total taxable value of land and additions on the property. | Land | Improvement |
|---|---|---|---|---|
| 2024 | $7,474 | $466,970 | -- | -- |
| 2023 | $7,295 | $453,369 | $0 | $0 |
| 2022 | $7,240 | $440,164 | $0 | $0 |
| 2021 | $7,198 | $427,344 | $0 | $0 |
| 2020 | $7,151 | $421,444 | $90,000 | $331,444 |
| 2019 | $7,112 | $414,426 | $90,000 | $324,426 |
| 2018 | $7,260 | $437,217 | $0 | $0 |
| 2017 | $7,190 | $428,224 | $0 | $0 |
| 2016 | $7,218 | $419,416 | $0 | $0 |
| 2015 | $7,398 | $416,500 | $0 | $0 |
| 2014 | $7,416 | $413,194 | $0 | $0 |
Property History
| Date | Event | Price | Change | Sq Ft Price |
|---|---|---|---|---|
| 04/05/2025 04/05/25 | For Sale | $595,000 | -- | $143 / Sq Ft |
Deed History
| Date | Type | Sale Price | Title Company |
|---|---|---|---|
| Interfamily Deed Transfer | -- | Attorney | |
| Warranty Deed | $683,000 | Flagler Title Company | |
| Special Warranty Deed | $435,810 | -- |
Mortgage History
| Date | Status | Loan Amount | Loan Type |
|---|---|---|---|
| Open | $200,000 | Credit Line Revolving | |
| Open | $512,250 | Purchase Money Mortgage | |
| Previous Owner | $318,000 | Purchase Money Mortgage | |
| Closed | $70,000 | No Value Available | |
| Closed | $100,000 | No Value Available |
Similar Homes in Lake Worth, FL
Source: MIAMI REALTORS® MLS
MLS Number: A11778020
APN: 00-41-44-36-04-000-0230
- 4906 Exeter Estate Ln
- 4918 Exeter Estate Ln
- 10248 Oak Meadow Ln
- 10234 Oak Meadow Ln
- 10788 Fairmont Village Dr
- 10150 Dover Carriage Ln
- 10854 Fairmont Village Dr
- 10860 Fairmont Village Dr
- 4729 Carlton Golf Dr
- 10359 Cypress Lakes Preserve Dr
- 10786 Greenbriar Villa Dr
- 4561 Carlton Golf Dr
- 10742 Greenbriar Villa Dr
- 4702 Carlton Golf Dr
- 4497 Barclay Fair Way
- 4517 Kensington Park Way
- 4578 Carlton Golf Dr
- 10534 Kinkaid Terrace
- 4502 Hazleton Ln
- 4501 Kensington Park Way
