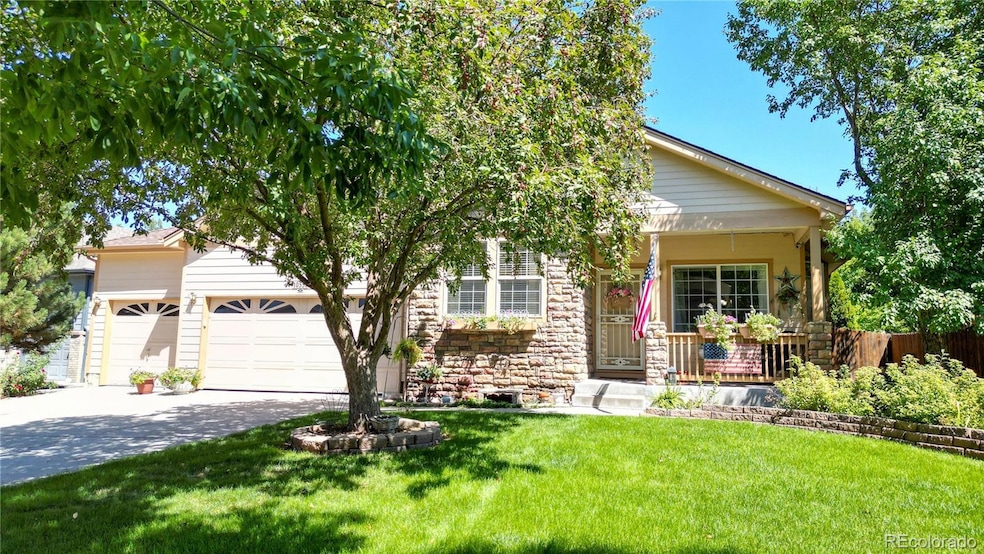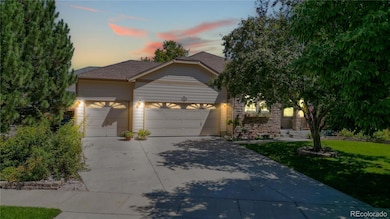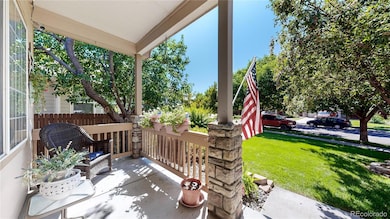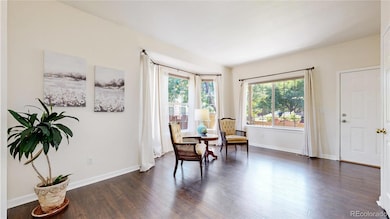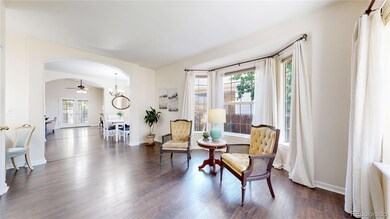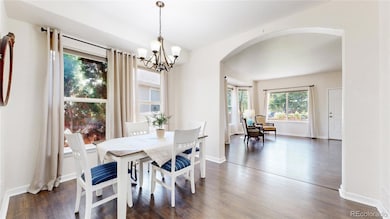ranch-style home with 4 beds, 4 baths, a rare 3-car garage and a fantastic floor plan with a sunroom! The covered front porch overlooks a beautifully manicured front yard on a quiet street. At the front of the home, you'll find a living room with a bay window, a workspace or niche, and a bedroom with its own 3/4 bath—perfect for guests, live-in parents, or kids! Past the first archway, the sun-soaked dining area sits to the right, and the large kitchen to the left. The kitchen features granite counters, stainless appliances, plenty of cabinets, a pantry, a breakfast bar peninsula, and an arched passthrough to the family room—keeping you connected while preparing meals or snacks. The impressive architectural design continues as you pass under another archway into the breathtaking family room with vaulted ceilings and a ceiling fan. Despite its large size, the family room maintains a cozy feel with a fireplace and custom built-in shelving. The heated and cooled sunroom provides additional space for year-round relaxation, entertaining, or a separate living area. The large primary suite includes vaulted ceilings, a 5-piece bath with a soaking tub, and a walk-in closet. A good-sized third bedroom, another full bath, and the laundry area complete the main floor. The basement offers endless possibilities. The large recreation room includes a wet bar and a 65" TV. This flexible space is finished and ready to meet your needs as a media room, game room, family room, exercise area, crafting room, or a combination of uses. The basement also offers a fourth bedroom, another full bath, and a utility room with storage and shelving. A major feature of this home, the 3-car garage, is insulated and heated, making it ready for year-round tinkering. It also comes with overhead storage and 220 electrical service! Additional features include a large shed, seven cameras, and radon mitigation. A walking trail is just three houses away, and the recreation center and parks are also close by!

