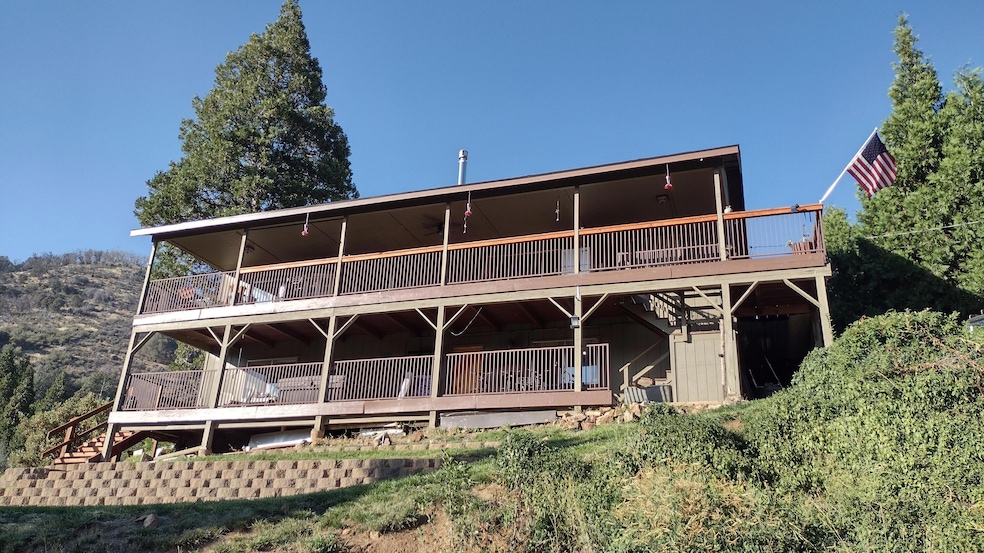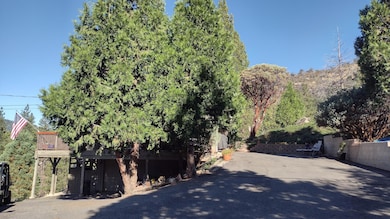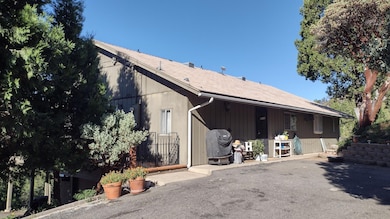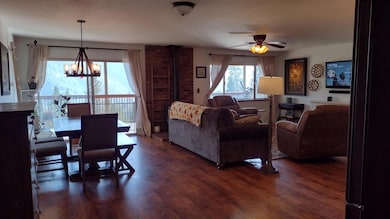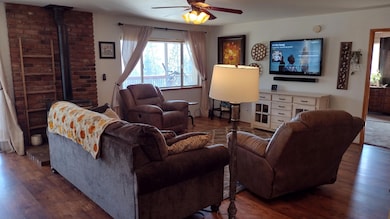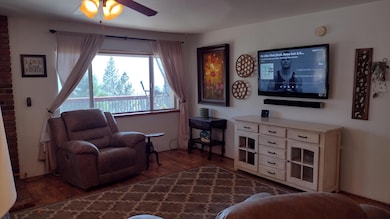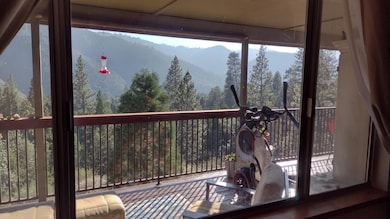
1056 Highway 190 Springville, CA 93265
Highlights
- Horses Allowed On Property
- RV Access or Parking
- 5.32 Acre Lot
- Above Ground Spa
- Views of Trees
- Open Floorplan
About This Home
As of January 2025Escape to your own private mountain retreat! This secluded cabin, tucked up above Camp Nelson and Pierpoint Springs on five acres, gives you the best of both worlds - privacy and feeling like you are all by yourself in the mountains but close enough to both communities to enjoy events and activities. There is even enough property for horses if you want them! You enter this lovely cabin into the main floor great room where you can enjoy the magnificent views from the great room as well as from each of the two main floor bedrooms. Step out to the deck for even better views and access to the downstairs which also features a view deck (with a spa no less), as well as a bedroom/bonus room and a half bath. A garage offers convenience and a sun deck built on the hillside above the cabin offers even more spectacular views. Did I mention it has been updated with recent paint and light fixtures, a laundry closest with custom barn doors, and new floors and vanities in the upstairs baths? Listed now at just $405,000, this cabin would work equally well as a vacation cabin, full-time home, or vacation rental -- call today!
Home Details
Home Type
- Single Family
Est. Annual Taxes
- $3,663
Year Built
- Built in 1981 | Remodeled
Lot Details
- 5.32 Acre Lot
- Irregular Lot
- Steep Slope
- Many Trees
Parking
- 1 Car Attached Garage
- Side Facing Garage
- Guest Parking
- RV Access or Parking
Property Views
- Trees
- Mountain
- Forest
Home Design
- Composition Roof
- Wood Siding
Interior Spaces
- 1,800 Sq Ft Home
- 2-Story Property
- Open Floorplan
- Whole House Fan
- Ceiling Fan
- Great Room
- Family Room Off Kitchen
- Living Room with Attached Deck
Kitchen
- Electric Range
- Range Hood
- Recirculated Exhaust Fan
Flooring
- Carpet
- Laminate
- Vinyl
Bedrooms and Bathrooms
- 3 Bedrooms
Laundry
- Laundry closet
- Washer and Electric Dryer Hookup
Home Security
- Carbon Monoxide Detectors
- Fire and Smoke Detector
Outdoor Features
- Above Ground Spa
- Covered patio or porch
Horse Facilities and Amenities
- Horses Allowed On Property
- Trailer Storage
Utilities
- Evaporated cooling system
- Heating System Uses Propane
- Propane
- Private Water Source
- Electric Water Heater
- Septic Tank
Community Details
- No Home Owners Association
Listing and Financial Details
- Assessor Parcel Number 220350013000
Map
Home Values in the Area
Average Home Value in this Area
Property History
| Date | Event | Price | Change | Sq Ft Price |
|---|---|---|---|---|
| 01/13/2025 01/13/25 | Sold | $325,000 | -4.1% | $181 / Sq Ft |
| 12/10/2024 12/10/24 | Pending | -- | -- | -- |
| 12/03/2024 12/03/24 | Price Changed | $339,000 | -2.9% | $188 / Sq Ft |
| 11/12/2024 11/12/24 | Price Changed | $349,000 | -7.9% | $194 / Sq Ft |
| 10/11/2024 10/11/24 | Price Changed | $379,000 | -2.6% | $211 / Sq Ft |
| 07/03/2024 07/03/24 | Price Changed | $389,000 | -2.5% | $216 / Sq Ft |
| 05/06/2024 05/06/24 | Price Changed | $399,000 | -1.5% | $222 / Sq Ft |
| 02/26/2024 02/26/24 | Price Changed | $405,000 | -2.4% | $225 / Sq Ft |
| 12/08/2023 12/08/23 | Price Changed | $415,000 | -2.4% | $231 / Sq Ft |
| 09/01/2023 09/01/23 | For Sale | $425,000 | +28.8% | $236 / Sq Ft |
| 03/05/2021 03/05/21 | Sold | $330,000 | -17.3% | $166 / Sq Ft |
| 01/23/2021 01/23/21 | Pending | -- | -- | -- |
| 07/22/2019 07/22/19 | For Sale | $399,000 | -- | $201 / Sq Ft |
Tax History
| Year | Tax Paid | Tax Assessment Tax Assessment Total Assessment is a certain percentage of the fair market value that is determined by local assessors to be the total taxable value of land and additions on the property. | Land | Improvement |
|---|---|---|---|---|
| 2024 | $3,663 | $350,197 | $106,120 | $244,077 |
| 2023 | $3,677 | $343,332 | $104,040 | $239,292 |
| 2022 | $3,530 | $336,600 | $102,000 | $234,600 |
| 2021 | $4,098 | $387,570 | $168,144 | $219,426 |
| 2020 | $4,030 | $383,596 | $166,420 | $217,176 |
| 2019 | $3,931 | $376,075 | $163,157 | $212,918 |
| 2018 | $3,875 | $368,701 | $159,958 | $208,743 |
| 2017 | $3,827 | $361,472 | $156,822 | $204,650 |
| 2016 | $3,679 | $354,384 | $153,747 | $200,637 |
| 2015 | $3,535 | $349,061 | $151,438 | $197,623 |
| 2014 | $3,535 | $342,224 | $148,472 | $193,752 |
Mortgage History
| Date | Status | Loan Amount | Loan Type |
|---|---|---|---|
| Open | $225,000 | New Conventional | |
| Previous Owner | $324,022 | FHA | |
| Previous Owner | $259,900 | New Conventional | |
| Previous Owner | $260,000 | New Conventional | |
| Previous Owner | $136,000 | Unknown |
Deed History
| Date | Type | Sale Price | Title Company |
|---|---|---|---|
| Grant Deed | $325,000 | First American Title Company | |
| Grant Deed | $330,000 | Chicago Title Company | |
| Interfamily Deed Transfer | -- | None Available | |
| Grant Deed | $325,000 | Chicago Title Company | |
| Interfamily Deed Transfer | -- | None Available | |
| Grant Deed | $170,000 | Chicago Title Co |
Similar Homes in Springville, CA
Source: Tulare County MLS
MLS Number: 225406
APN: 220-350-013-000
- 1230 Wy Ct
- 1184 Highway 190
- 305 John Lewis Dr
- 720 Highway 190
- 0 Bourbon Dr
- 1284 Bourbon Dr
- 1505 Nelson Dr
- 184 Manzanita Ct
- 159 Manzanita Ct
- 206 Cedar Dr
- 1531 Forest Dr Unit G
- 339 View Dr
- 440 Trail End Dr
- 548 Brook Dr Unit D
- 639 Trails End
- 52762 Redwood Dr
- 52658 Alpine Dr
- 0 Redwood Dr
- 52866 Alpine Dr
- 53022 Pine View Dr
