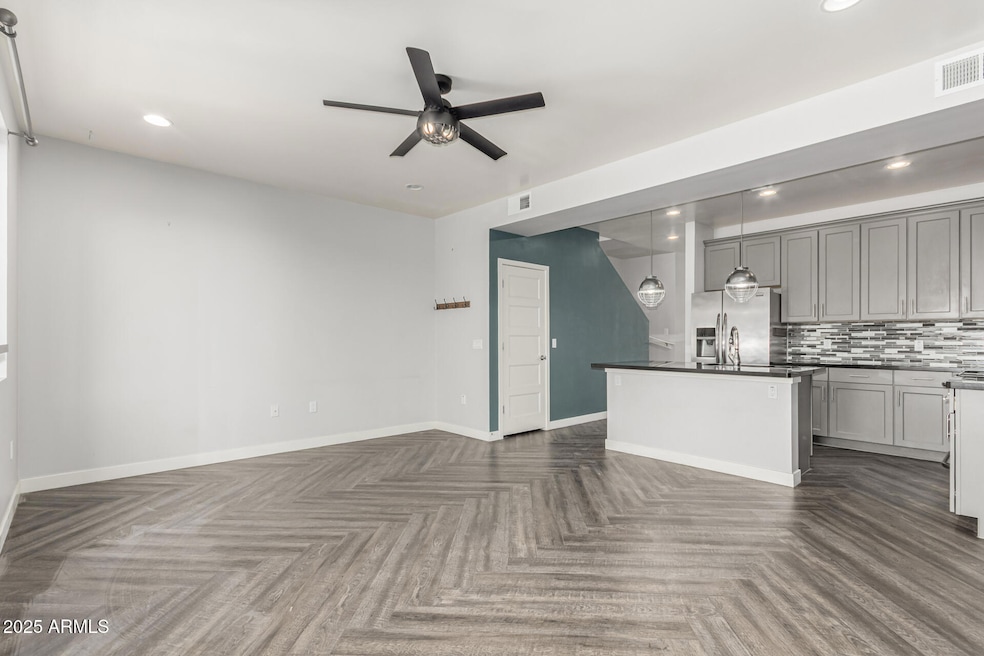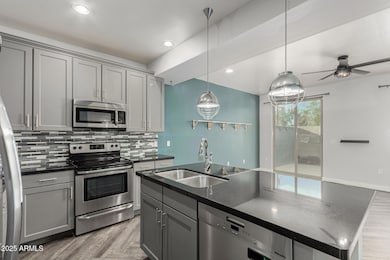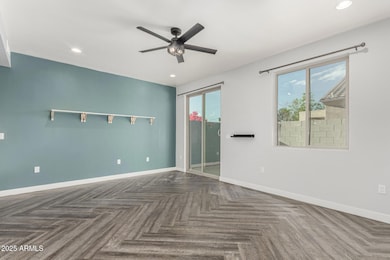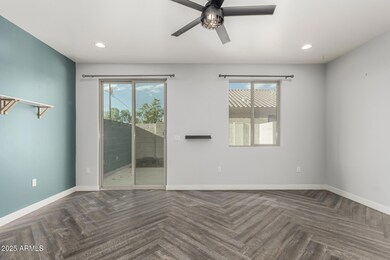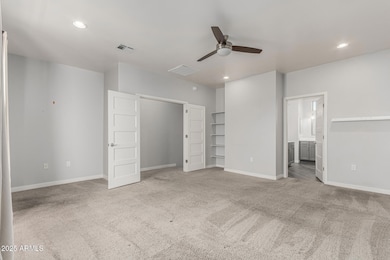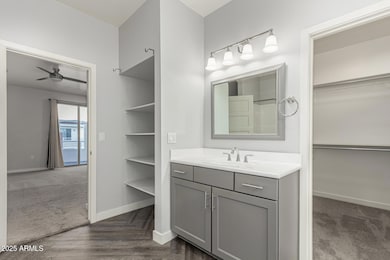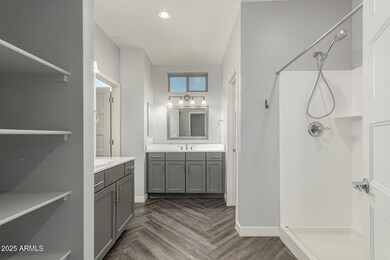
1056 N Miller Rd Tempe, AZ 85281
North Tempe NeighborhoodEstimated payment $3,379/month
Highlights
- Mountain View
- Granite Countertops
- Balcony
- Contemporary Architecture
- Community Pool
- Eat-In Kitchen
About This Home
Start making lasting memories in this charming townhome with an attached garage! Step inside to discover an inviting interior featuring wood-look flooring, recessed lighting, and a spacious great room. The stylish kitchen is a chef's delight, showcasing stainless steel appliances, a mosaic tile backsplash, granite counters, and a center island with a breakfast bar. Relax in the sizable main bedroom, complete with direct balcony access, a walk-in closet, and a private ensuite with dual sinks. Take in scenic views from your balcony or unwind with your favorite drink on the patio. Enjoy resort-style amenities, including a sparkling pool, soothing spa, and more. Don't miss out on this incredible opportunity!
Townhouse Details
Home Type
- Townhome
Est. Annual Taxes
- $2,755
Year Built
- Built in 2016
Lot Details
- 1,267 Sq Ft Lot
- Desert faces the front of the property
- Block Wall Fence
HOA Fees
- $190 Monthly HOA Fees
Parking
- 2 Open Parking Spaces
- 1 Car Garage
Home Design
- Contemporary Architecture
- Wood Frame Construction
- Built-Up Roof
- Foam Roof
- Stucco
Interior Spaces
- 1,835 Sq Ft Home
- 3-Story Property
- Ceiling height of 9 feet or more
- Ceiling Fan
- Double Pane Windows
- Mountain Views
- Washer and Dryer Hookup
Kitchen
- Eat-In Kitchen
- Breakfast Bar
- Built-In Microwave
- Kitchen Island
- Granite Countertops
Flooring
- Carpet
- Laminate
Bedrooms and Bathrooms
- 3 Bedrooms
- 2.5 Bathrooms
- Dual Vanity Sinks in Primary Bathroom
Schools
- Cecil Shamley Elementary And Middle School
- Mcclintock High School
Utilities
- Cooling Available
- Heating Available
- Water Softener
- High Speed Internet
- Cable TV Available
Additional Features
- Balcony
- Property is near a bus stop
Listing and Financial Details
- Tax Lot 7
- Assessor Parcel Number 132-13-156
Community Details
Overview
- Association fees include ground maintenance, street maintenance, front yard maint
- Kinney Management Association, Phone Number (480) 820-3451
- Built by Fortress Homes
- Bella Vita Townhomes Subdivision, Beleeza Floorplan
Recreation
- Community Pool
- Community Spa
Map
Home Values in the Area
Average Home Value in this Area
Tax History
| Year | Tax Paid | Tax Assessment Tax Assessment Total Assessment is a certain percentage of the fair market value that is determined by local assessors to be the total taxable value of land and additions on the property. | Land | Improvement |
|---|---|---|---|---|
| 2025 | $2,755 | $28,445 | -- | -- |
| 2024 | $2,721 | $27,090 | -- | -- |
| 2023 | $2,721 | $37,030 | $7,400 | $29,630 |
| 2022 | $2,599 | $28,410 | $5,680 | $22,730 |
| 2021 | $2,650 | $32,150 | $6,430 | $25,720 |
| 2020 | $2,562 | $28,850 | $5,770 | $23,080 |
| 2019 | $2,513 | $24,500 | $4,900 | $19,600 |
| 2018 | $2,445 | $24,510 | $4,900 | $19,610 |
| 2017 | $2,369 | $25,670 | $5,130 | $20,540 |
| 2016 | $383 | $3,180 | $3,180 | $0 |
| 2015 | $393 | $3,504 | $3,504 | $0 |
Property History
| Date | Event | Price | Change | Sq Ft Price |
|---|---|---|---|---|
| 04/15/2025 04/15/25 | For Sale | $530,000 | +58.7% | $289 / Sq Ft |
| 04/30/2019 04/30/19 | Sold | $334,000 | -1.5% | $182 / Sq Ft |
| 03/20/2019 03/20/19 | For Sale | $339,000 | -- | $185 / Sq Ft |
Deed History
| Date | Type | Sale Price | Title Company |
|---|---|---|---|
| Warranty Deed | $334,000 | Chicago Title Agency Inc | |
| Special Warranty Deed | $293,900 | Fidelity Nional Title Agency |
Mortgage History
| Date | Status | Loan Amount | Loan Type |
|---|---|---|---|
| Open | $263,219 | Stand Alone Refi Refinance Of Original Loan | |
| Closed | $267,200 | New Conventional | |
| Previous Owner | $275,793 | FHA |
Similar Homes in Tempe, AZ
Source: Arizona Regional Multiple Listing Service (ARMLS)
MLS Number: 6851693
APN: 132-13-156
- 1259 E Tempe Dr
- 1244 N Miller Rd
- 1317 E Cobb Dr
- 1319 E Marny Rd
- 1210 E Marny Rd
- 1016 E Tempe Dr
- 1004 E Tempe Dr
- 1006 E Weber Dr
- 1243 E Susan Ln
- 925 E Henry St
- 1108 N Esther St
- 1637 N Bridalwreath St
- 700 E Mesquite Cir Unit K203
- 609 E Mesquite Cir Unit D-132
- 609 E Mesquite Cir Unit D 131
- 945 E Playa Del Norte Dr Unit 3002
- 945 E Playa Del Norte Dr Unit 1003
- 945 E Playa Del Norte Dr Unit 4017
- 945 E Playa Del Norte Dr Unit 5023
- 945 E Playa Del Norte Dr Unit 5005
