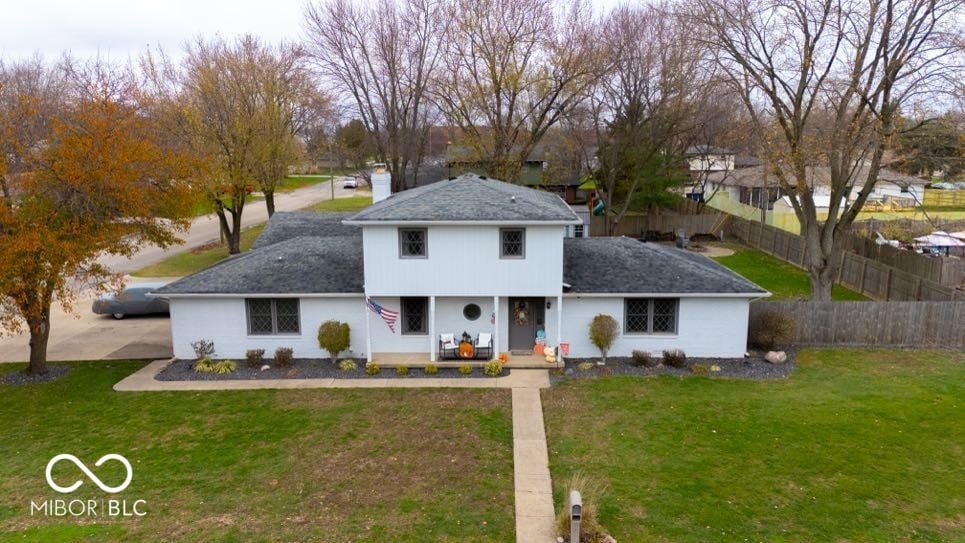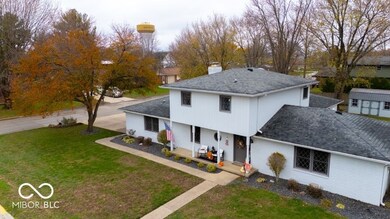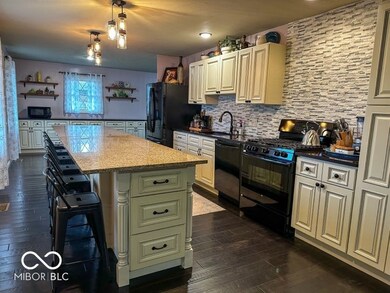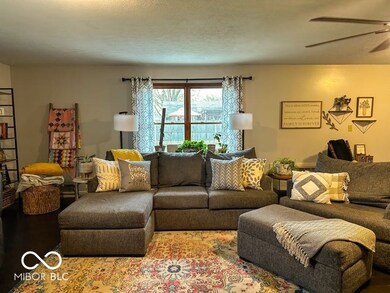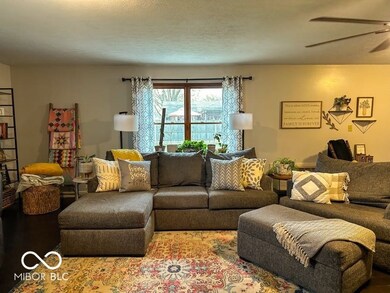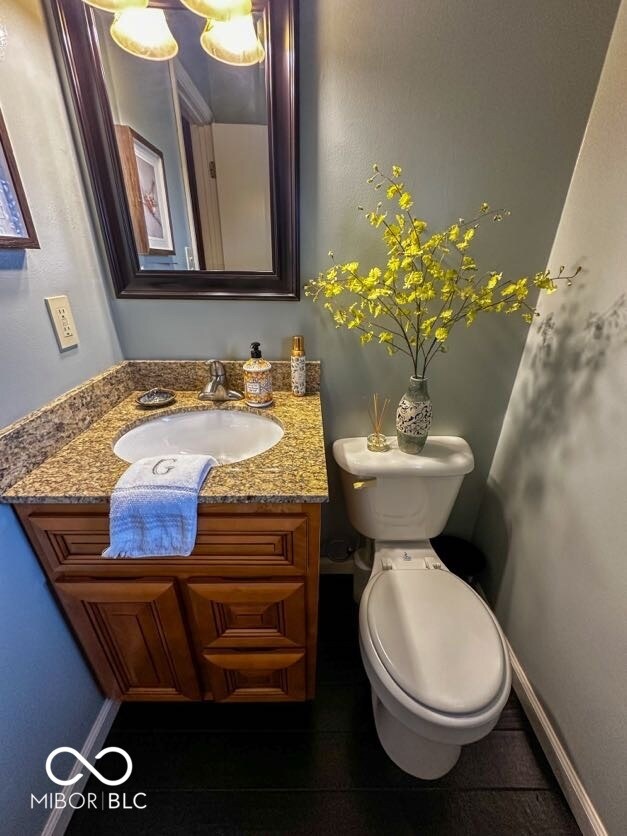
1056 Swinford St Shelbyville, IN 46176
Estimated payment $2,213/month
Highlights
- Traditional Architecture
- No HOA
- Woodwork
- Engineered Wood Flooring
- 3 Car Attached Garage
- Breakfast Bar
About This Home
If condition and location are at the top of your wish list, this home is a must-see! Located in the highly desirable Clearview neighborhood and just minutes from local schools, this updated 1973 home offers a blend of style, comfort, and functionality. Inside, you'll find 3 spacious bedrooms and 3.5 bathrooms, along with a layout designed for both everyday living and entertaining. The large laundry room is a great work space or could be converted to serve as a fourth bedroom, and the versatile den/office provides the potential for a fifth bedroom if needed. The kitchen offers a large island with seating and a serving buffet. Multiple seating areas allows the opportunity to spread out for enjoying TV or reading in your own space. Step outside to enjoy the 3.5-car garage, fenced yard, shed, and firepit, all perfect for outdoor gatherings or relaxing evenings.
Listing Agent
FULL CANOPY REAL ESTATE, LLC Brokerage Email: mikehaehl@gmail.com License #RB14039004
Home Details
Home Type
- Single Family
Est. Annual Taxes
- $2,830
Year Built
- Built in 1973
Lot Details
- 0.39 Acre Lot
Parking
- 3 Car Attached Garage
Home Design
- Traditional Architecture
- Brick Exterior Construction
- Block Foundation
Interior Spaces
- 2,666 Sq Ft Home
- 2-Story Property
- Woodwork
- Non-Functioning Fireplace
- Entrance Foyer
Kitchen
- Breakfast Bar
- Electric Oven
- Microwave
- Dishwasher
- Kitchen Island
- Disposal
Flooring
- Engineered Wood
- Carpet
- Laminate
Bedrooms and Bathrooms
- 3 Bedrooms
Laundry
- Dryer
- Washer
Utilities
- Forced Air Heating System
- Heating System Uses Gas
- Heating System Mounted To A Wall or Window
- Water Heater
Community Details
- No Home Owners Association
- Clear View Subdivision
Listing and Financial Details
- Tax Lot 42
- Assessor Parcel Number 731107300249000002
Map
Home Values in the Area
Average Home Value in this Area
Tax History
| Year | Tax Paid | Tax Assessment Tax Assessment Total Assessment is a certain percentage of the fair market value that is determined by local assessors to be the total taxable value of land and additions on the property. | Land | Improvement |
|---|---|---|---|---|
| 2024 | $2,829 | $292,200 | $35,000 | $257,200 |
| 2023 | $2,829 | $282,900 | $35,000 | $247,900 |
| 2022 | $2,735 | $273,500 | $35,000 | $238,500 |
| 2021 | $2,537 | $253,700 | $35,000 | $218,700 |
| 2020 | $2,508 | $250,800 | $35,000 | $215,800 |
| 2019 | $2,406 | $240,600 | $33,700 | $206,900 |
| 2018 | $2,179 | $217,900 | $30,800 | $187,100 |
| 2017 | $1,110 | $111,000 | $28,000 | $83,000 |
| 2016 | $1,086 | $108,600 | $28,000 | $80,600 |
| 2014 | $2,190 | $109,500 | $28,000 | $81,500 |
| 2013 | $2,190 | $109,500 | $28,000 | $81,500 |
Property History
| Date | Event | Price | Change | Sq Ft Price |
|---|---|---|---|---|
| 03/26/2025 03/26/25 | Pending | -- | -- | -- |
| 03/22/2025 03/22/25 | For Sale | $355,000 | 0.0% | $133 / Sq Ft |
| 02/23/2025 02/23/25 | Pending | -- | -- | -- |
| 02/19/2025 02/19/25 | Price Changed | $355,000 | -1.4% | $133 / Sq Ft |
| 01/25/2025 01/25/25 | For Sale | $359,900 | 0.0% | $135 / Sq Ft |
| 01/14/2025 01/14/25 | Pending | -- | -- | -- |
| 12/13/2024 12/13/24 | For Sale | $359,900 | +58.2% | $135 / Sq Ft |
| 03/27/2018 03/27/18 | Sold | $227,500 | 0.0% | $85 / Sq Ft |
| 02/26/2018 02/26/18 | Price Changed | $227,500 | +1.2% | $85 / Sq Ft |
| 02/22/2018 02/22/18 | Pending | -- | -- | -- |
| 01/08/2018 01/08/18 | For Sale | $224,900 | -1.1% | $84 / Sq Ft |
| 01/07/2018 01/07/18 | Off Market | $227,500 | -- | -- |
| 10/02/2017 10/02/17 | Price Changed | $224,900 | -2.2% | $84 / Sq Ft |
| 08/31/2017 08/31/17 | Price Changed | $229,900 | -0.9% | $86 / Sq Ft |
| 08/10/2017 08/10/17 | Price Changed | $231,900 | -1.3% | $87 / Sq Ft |
| 08/08/2017 08/08/17 | For Sale | $234,900 | +3.3% | $88 / Sq Ft |
| 08/07/2017 08/07/17 | Off Market | $227,500 | -- | -- |
| 05/19/2017 05/19/17 | Price Changed | $234,900 | -2.1% | $88 / Sq Ft |
| 04/10/2017 04/10/17 | For Sale | $239,900 | +18.8% | $90 / Sq Ft |
| 04/29/2016 04/29/16 | Sold | $202,000 | 0.0% | $76 / Sq Ft |
| 04/22/2016 04/22/16 | Pending | -- | -- | -- |
| 03/24/2016 03/24/16 | Off Market | $202,000 | -- | -- |
| 03/23/2016 03/23/16 | For Sale | $205,000 | 0.0% | $77 / Sq Ft |
| 03/13/2014 03/13/14 | Rented | $1,300 | -99.3% | -- |
| 03/13/2014 03/13/14 | Under Contract | -- | -- | -- |
| 08/05/2013 08/05/13 | For Rent | $189,900 | -- | -- |
Deed History
| Date | Type | Sale Price | Title Company |
|---|---|---|---|
| Warranty Deed | $227,500 | Stewart Title Company | |
| Warranty Deed | -- | None Available |
Mortgage History
| Date | Status | Loan Amount | Loan Type |
|---|---|---|---|
| Open | $223,378 | FHA | |
| Previous Owner | $161,600 | New Conventional |
Similar Homes in Shelbyville, IN
Source: MIBOR Broker Listing Cooperative®
MLS Number: 22015014
APN: 73-11-07-300-249.000-002
- 2130 Theobald St
- 1061 Saint Paul St
- 1027 Summer Way Dr
- 1302 Country Creek Cir
- 2810 Winterway Dr
- 1330 Country Creek Cir
- 637 9th St
- 2511 Countryside Westview Dr
- 625 7th St
- 50 Mckinley St
- 1117 Hendricks Ave
- 857 S Tompkins St
- 403 Colescott St
- 535 Dunn Ave
- 331 Colescott St Unit 333
- 611 W South St
- 2413 Griton Ct
- 648 W South St
- 640 W South St
- 508 Miller Ave
