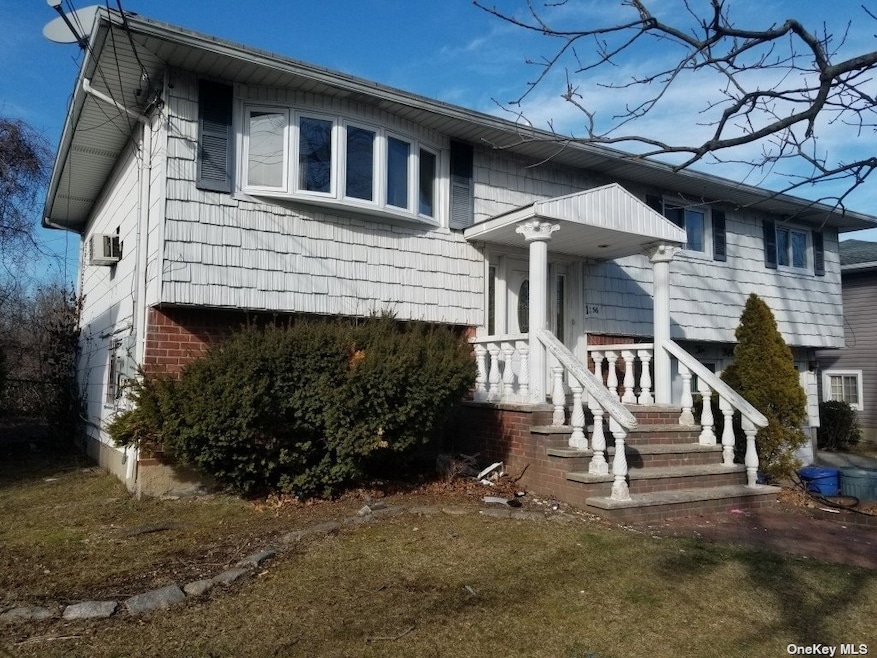
1056 Wood Park Dr North Baldwin, NY 11510
Baldwin Neighborhood
4
Beds
2
Baths
2,360
Sq Ft
6,000
Sq Ft Lot
Highlights
- Deck
- Raised Ranch Architecture
- Main Floor Primary Bedroom
- Baldwin Senior High School Rated A-
- Wood Flooring
- Corner Lot
About This Home
As of January 2024A lot of great potential, needs renovation work to become an amazing home to live in for a homeowner, or for investor to sell and could make a profit.
Last Buyer's Agent
Paul Elliott
Long Island Commercial Realty License #31EL0836114
Home Details
Home Type
- Single Family
Est. Annual Taxes
- $15,678
Year Built
- Built in 1962 | Remodeled in 1990
Lot Details
- 6,000 Sq Ft Lot
- Lot Dimensions are 60x100
- Corner Lot
Home Design
- Raised Ranch Architecture
Interior Spaces
- 2,360 Sq Ft Home
- Formal Dining Room
- Home Office
- Storage
- Wood Flooring
- Walk-Out Basement
- Eat-In Kitchen
Bedrooms and Bathrooms
- 4 Bedrooms
- Primary Bedroom on Main
- Walk-In Closet
- 2 Full Bathrooms
Parking
- Private Parking
- Driveway
Outdoor Features
- Deck
Schools
- Brookside Elementary School
- Baldwin Middle School
- Baldwin Senior High School
Utilities
- Cooling System Mounted In Outer Wall Opening
- Baseboard Heating
- Heating System Uses Oil
Listing and Financial Details
- Legal Lot and Block 3 / 542
- Assessor Parcel Number 2089-36-542-00-0003-0
Map
Create a Home Valuation Report for This Property
The Home Valuation Report is an in-depth analysis detailing your home's value as well as a comparison with similar homes in the area
Home Values in the Area
Average Home Value in this Area
Property History
| Date | Event | Price | Change | Sq Ft Price |
|---|---|---|---|---|
| 01/30/2024 01/30/24 | Sold | $830,000 | -1.1% | $352 / Sq Ft |
| 12/21/2023 12/21/23 | Price Changed | $839,000 | 0.0% | $356 / Sq Ft |
| 12/21/2023 12/21/23 | For Sale | $839,000 | -1.2% | $356 / Sq Ft |
| 11/17/2023 11/17/23 | Pending | -- | -- | -- |
| 11/16/2023 11/16/23 | Pending | -- | -- | -- |
| 10/16/2023 10/16/23 | Price Changed | $849,000 | -2.3% | $360 / Sq Ft |
| 09/30/2023 09/30/23 | Price Changed | $869,000 | -2.2% | $368 / Sq Ft |
| 08/17/2023 08/17/23 | For Sale | $889,000 | +85.2% | $377 / Sq Ft |
| 05/26/2023 05/26/23 | Sold | $480,000 | -3.8% | $203 / Sq Ft |
| 05/22/2023 05/22/23 | Pending | -- | -- | -- |
| 04/20/2023 04/20/23 | Price Changed | $498,800 | -5.9% | $211 / Sq Ft |
| 03/23/2023 03/23/23 | Price Changed | $529,900 | -3.6% | $225 / Sq Ft |
| 03/14/2023 03/14/23 | Price Changed | $549,900 | -8.3% | $233 / Sq Ft |
| 02/16/2023 02/16/23 | For Sale | $599,900 | -- | $254 / Sq Ft |
Source: OneKey® MLS
Tax History
| Year | Tax Paid | Tax Assessment Tax Assessment Total Assessment is a certain percentage of the fair market value that is determined by local assessors to be the total taxable value of land and additions on the property. | Land | Improvement |
|---|---|---|---|---|
| 2024 | $4,239 | $543 | $162 | $381 |
| 2023 | $15,678 | $543 | $162 | $381 |
| 2022 | $15,678 | $543 | $162 | $381 |
| 2021 | $21,379 | $527 | $157 | $370 |
| 2020 | $14,742 | $757 | $472 | $285 |
| 2019 | $3,923 | $757 | $472 | $285 |
| 2018 | $10,057 | $757 | $0 | $0 |
| 2017 | $9,112 | $757 | $472 | $285 |
| 2016 | $12,760 | $757 | $472 | $285 |
| 2015 | $3,462 | $757 | $472 | $285 |
| 2014 | $3,462 | $757 | $472 | $285 |
| 2013 | $3,242 | $757 | $472 | $285 |
Source: Public Records
Mortgage History
| Date | Status | Loan Amount | Loan Type |
|---|---|---|---|
| Open | $817,200 | VA | |
| Closed | $817,200 | VA | |
| Previous Owner | $350,000 | Purchase Money Mortgage |
Source: Public Records
Deed History
| Date | Type | Sale Price | Title Company |
|---|---|---|---|
| Bargain Sale Deed | $830,000 | Preferred Abstract Corp | |
| Bargain Sale Deed | $830,000 | Preferred Abstract Corp | |
| Bargain Sale Deed | $480,000 | Amtrust Title Insurance Co | |
| Bargain Sale Deed | $480,000 | Amtrust Title Insurance Co | |
| Bargain Sale Deed | $210,000 | Amtrust Title Insurance Co | |
| Bargain Sale Deed | $210,000 | Amtrust Title Insurance Co | |
| Bargain Sale Deed | -- | First American Title | |
| Bargain Sale Deed | -- | First American Title | |
| Deed | $215,000 | -- | |
| Deed | $215,000 | -- | |
| Deed | $170,000 | -- | |
| Deed | $170,000 | -- | |
| Deed | $141,099 | -- | |
| Deed | $141,099 | -- |
Source: Public Records
Similar Homes in the area
Source: OneKey® MLS
MLS Number: KEY3459138
APN: 2089-36-542-00-0003-0
Nearby Homes
- 1032 Wood Park Dr
- 9 Norton Dr
- 1154 Cramer Ct
- 1185 Coes Neck Rd
- 36 Alhambra Rd
- 39 Primrose Ln
- 62 Alhambra Rd
- 1284 Forest Ave
- 107 W Roosevelt Ave
- 175 Pennsylvania Ave
- 325 Pennsylvania Ave
- 31 Cedar St
- 991 Henhawk Rd
- 47 Lee St
- 2 Circle Dr E
- 1394 Forest Ave
- 58 Henry St
- 27 Charles St
- 1044 Adams St
- 855 Edward St
