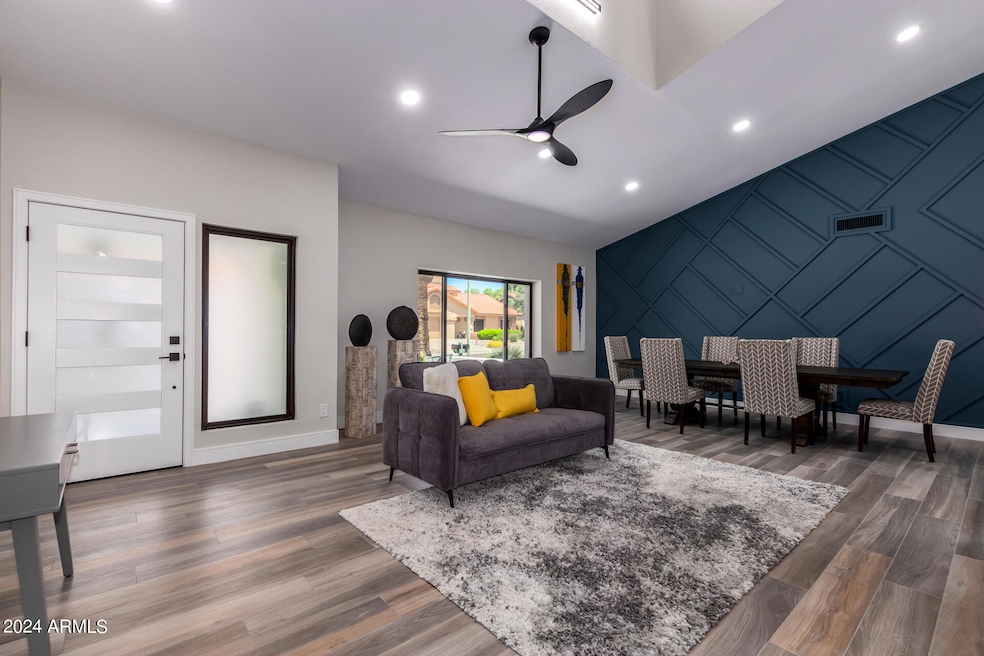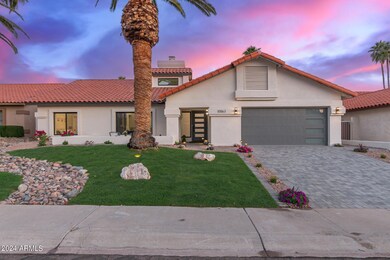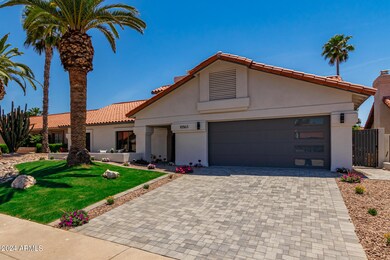
10563 E Palomino Rd Scottsdale, AZ 85258
Scottsdale Ranch NeighborhoodHighlights
- Private Pool
- Clubhouse
- Vaulted Ceiling
- Laguna Elementary School Rated A
- Living Room with Fireplace
- Covered patio or porch
About This Home
As of December 2024PRICED TO SELL!!! Step into elegance at this fully remodeled Scottsdale Ranch home. Experience modern living at its finest with a custom-tiled fireplace, seamlessly dividing spaces for optimal functionality. The sleek, contemporary kitchen boasts waterfall quartz counters & a convenient breakfast bar, complemented by ample cabinet space for effortless organization. Luxurious designer tiles adorn both the interiors and bathrooms, offering a sophisticated ambiance. Outside, a spacious yard beckons with a sparkling pool & lush artificial grass, accented by fruit tree for a touch of natural beauty. Entertain or unwind beneath the expansive covered patio. Discover the perfect blend of modern luxury and serene comfort. Be the envy of all your friends and family! Discover the perfect blend of modern luxury and serene comfort
Home Details
Home Type
- Single Family
Est. Annual Taxes
- $2,816
Year Built
- Built in 1985
Lot Details
- 7,916 Sq Ft Lot
- Desert faces the front and back of the property
- Block Wall Fence
- Artificial Turf
- Front and Back Yard Sprinklers
- Sprinklers on Timer
- Grass Covered Lot
HOA Fees
- $39 Monthly HOA Fees
Parking
- 2 Car Garage
- Garage Door Opener
Home Design
- Roof Updated in 2022
- Wood Frame Construction
- Tile Roof
- Stucco
Interior Spaces
- 2,046 Sq Ft Home
- 1-Story Property
- Vaulted Ceiling
- Ceiling Fan
- Two Way Fireplace
- Double Pane Windows
- Living Room with Fireplace
- 2 Fireplaces
Kitchen
- Kitchen Updated in 2024
- Eat-In Kitchen
- Built-In Microwave
Flooring
- Floors Updated in 2024
- Tile Flooring
Bedrooms and Bathrooms
- 3 Bedrooms
- Bathroom Updated in 2024
- Primary Bathroom is a Full Bathroom
- 2 Bathrooms
- Dual Vanity Sinks in Primary Bathroom
Pool
- Pool Updated in 2024
- Private Pool
- Spa
Schools
- Laguna Elementary School
- Mountainside Middle School
- Desert Mountain High School
Utilities
- Cooling System Updated in 2023
- Refrigerated Cooling System
- Heating Available
- Plumbing System Updated in 2024
- Wiring Updated in 2024
Additional Features
- No Interior Steps
- ENERGY STAR Qualified Equipment for Heating
- Covered patio or porch
Listing and Financial Details
- Tax Lot 41
- Assessor Parcel Number 217-34-500
Community Details
Overview
- Association fees include ground maintenance
- Scottsdale Ranch Association, Phone Number (480) 860-2022
- Built by Richmond American
- Scottsdale Ranch Unit 11 B Subdivision
Amenities
- Clubhouse
- Recreation Room
Recreation
- Bike Trail
Map
Home Values in the Area
Average Home Value in this Area
Property History
| Date | Event | Price | Change | Sq Ft Price |
|---|---|---|---|---|
| 12/10/2024 12/10/24 | Sold | $1,135,000 | -1.3% | $555 / Sq Ft |
| 11/26/2024 11/26/24 | Price Changed | $1,150,000 | +1.3% | $562 / Sq Ft |
| 11/26/2024 11/26/24 | Price Changed | $1,135,000 | -1.3% | $555 / Sq Ft |
| 10/29/2024 10/29/24 | Pending | -- | -- | -- |
| 10/26/2024 10/26/24 | Price Changed | $1,149,999 | -90.0% | $562 / Sq Ft |
| 10/26/2024 10/26/24 | Price Changed | $11,499,999 | +900.0% | $5,621 / Sq Ft |
| 10/11/2024 10/11/24 | Price Changed | $1,150,000 | -2.1% | $562 / Sq Ft |
| 10/03/2024 10/03/24 | Price Changed | $1,174,900 | -1.3% | $574 / Sq Ft |
| 09/27/2024 09/27/24 | Price Changed | $1,189,900 | 0.0% | $582 / Sq Ft |
| 09/19/2024 09/19/24 | Price Changed | $1,189,958 | 0.0% | $582 / Sq Ft |
| 09/13/2024 09/13/24 | Price Changed | $1,189,968 | -0.8% | $582 / Sq Ft |
| 09/13/2024 09/13/24 | Price Changed | $1,199,958 | 0.0% | $586 / Sq Ft |
| 09/06/2024 09/06/24 | Price Changed | $1,199,968 | 0.0% | $586 / Sq Ft |
| 08/29/2024 08/29/24 | Price Changed | $1,199,996 | 0.0% | $587 / Sq Ft |
| 08/22/2024 08/22/24 | Price Changed | $1,199,997 | 0.0% | $587 / Sq Ft |
| 08/16/2024 08/16/24 | Price Changed | $1,199,998 | 0.0% | $587 / Sq Ft |
| 08/09/2024 08/09/24 | Price Changed | $1,199,999 | -1.2% | $587 / Sq Ft |
| 08/01/2024 08/01/24 | Price Changed | $1,214,999 | -0.8% | $594 / Sq Ft |
| 07/19/2024 07/19/24 | Price Changed | $1,224,900 | -2.0% | $599 / Sq Ft |
| 06/14/2024 06/14/24 | Price Changed | $1,249,900 | -1.6% | $611 / Sq Ft |
| 06/08/2024 06/08/24 | Price Changed | $1,269,900 | -0.4% | $621 / Sq Ft |
| 05/24/2024 05/24/24 | Price Changed | $1,274,900 | -1.9% | $623 / Sq Ft |
| 05/11/2024 05/11/24 | Price Changed | $1,299,000 | -0.1% | $635 / Sq Ft |
| 05/02/2024 05/02/24 | For Sale | $1,299,999 | +69.9% | $635 / Sq Ft |
| 12/22/2023 12/22/23 | Sold | $765,000 | -4.4% | $374 / Sq Ft |
| 12/05/2023 12/05/23 | For Sale | $800,000 | -- | $391 / Sq Ft |
| 12/04/2023 12/04/23 | Pending | -- | -- | -- |
Tax History
| Year | Tax Paid | Tax Assessment Tax Assessment Total Assessment is a certain percentage of the fair market value that is determined by local assessors to be the total taxable value of land and additions on the property. | Land | Improvement |
|---|---|---|---|---|
| 2025 | $3,413 | $50,082 | -- | -- |
| 2024 | $2,816 | $47,697 | -- | -- |
| 2023 | $2,816 | $61,450 | $12,290 | $49,160 |
| 2022 | $2,682 | $48,460 | $9,690 | $38,770 |
| 2021 | $2,907 | $44,500 | $8,900 | $35,600 |
| 2020 | $2,881 | $41,900 | $8,380 | $33,520 |
| 2019 | $2,796 | $39,770 | $7,950 | $31,820 |
| 2018 | $2,731 | $37,750 | $7,550 | $30,200 |
| 2017 | $2,578 | $37,320 | $7,460 | $29,860 |
| 2016 | $2,527 | $38,420 | $7,680 | $30,740 |
| 2015 | $2,429 | $33,110 | $6,620 | $26,490 |
Mortgage History
| Date | Status | Loan Amount | Loan Type |
|---|---|---|---|
| Open | $430,000 | New Conventional |
Deed History
| Date | Type | Sale Price | Title Company |
|---|---|---|---|
| Warranty Deed | $1,135,000 | Pioneer Title Agency | |
| Interfamily Deed Transfer | -- | None Available | |
| Interfamily Deed Transfer | -- | None Available |
Similar Homes in the area
Source: Arizona Regional Multiple Listing Service (ARMLS)
MLS Number: 6697604
APN: 217-34-500
- 10545 E Mission Ln
- 10500 E Mission Ln Unit 11A
- 10563 E Bella Vista Dr
- 10484 E Mission Ln Unit 11A
- 10510 E Terra Dr
- 10587 E Caron St
- 10509 E Fanfol Ln
- 9463 N 105th Place Unit 62
- 10499 E Fanfol Ln Unit 1
- 9442 N 106th Place Unit 81
- 9230 N 104th Place
- 9445 N 106th St Unit 87
- 10667 E Fanfol Ln Unit 2
- 10591 E Saddlehorn Dr Unit 76
- 9478 N 105th St Unit 28
- 9204 N 106th Way
- 10679 E Fanfol Ln
- 10338 E San Salvador Dr
- 9155 N 107th St
- 10248 E San Salvador Dr





