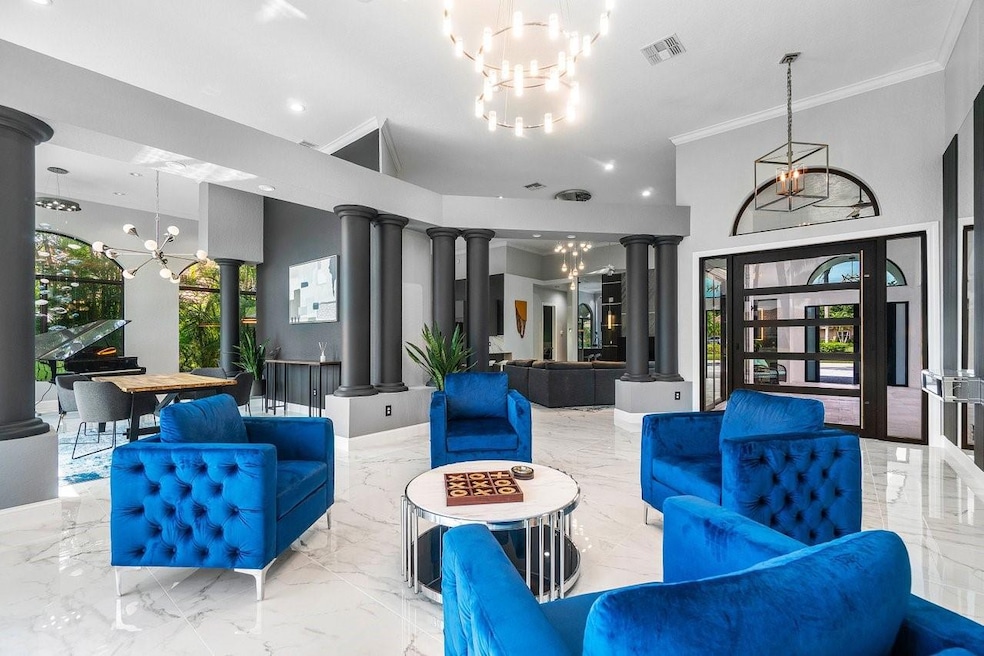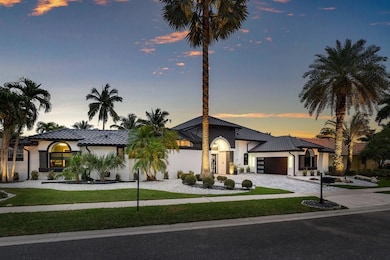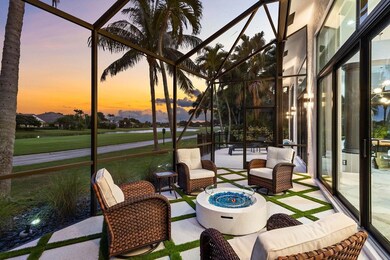
10563 Stonebridge Blvd Boca Raton, FL 33498
Stonebridge NeighborhoodHighlights
- 90 Feet of Waterfront
- Golf Course Community
- Gated Community
- Sunrise Park Elementary School Rated A-
- Private Pool
- Lake View
About This Home
As of March 2025This stunning contemporary waterfront courtyard home in Stone Bridge Golf & Country Club blends modern elegance with everyday comfort. The open floor plan flows into a serene courtyard through expansive sliding glass doors, creating seamless indoor-outdoor living. Recent upgrades include a 2023 roof, hurricane-rated insulated garage doors, epoxy-coated garage floor, resurfaced pool with marble deck, and redesigned landscaping with dusk-to-dawn lighting. Additional updates feature dual AC units, water heaters, a new driveway, and premium 2024 impact-insulated windows and sliding doors with LoE-366 coatings for energy efficiency and storm protection. Inside, new interior doors, refined flooring, and designer accents complete this extraordinary home, offering the best of South Florida living.
Home Details
Home Type
- Single Family
Est. Annual Taxes
- $432
Year Built
- Built in 1994
Lot Details
- 0.29 Acre Lot
- 90 Feet of Waterfront
- Lake Front
- West Facing Home
- Sprinkler System
- Property is zoned AG
HOA Fees
- $365 Monthly HOA Fees
Parking
- 2 Car Attached Garage
- Garage Door Opener
- Driveway
Property Views
- Lake
- Golf Course
Home Design
- Spanish Tile Roof
Interior Spaces
- 3,621 Sq Ft Home
- 1-Story Property
- Central Vacuum
- Furnished or left unfurnished upon request
- Vaulted Ceiling
- Ceiling Fan
- Skylights
- Family Room
- Formal Dining Room
- Den
- Utility Room
Kitchen
- Breakfast Area or Nook
- Built-In Oven
- Microwave
- Dishwasher
- Kitchen Island
Flooring
- Tile
- Vinyl
Bedrooms and Bathrooms
- 4 Main Level Bedrooms
- Closet Cabinetry
- Walk-In Closet
- Maid or Guest Quarters
- In-Law or Guest Suite
- Dual Sinks
- Separate Shower in Primary Bathroom
Laundry
- Laundry Room
- Dryer
- Washer
Pool
- Private Pool
Schools
- Sunrise Park Elementary School
- Eagles Landing Middle School
- Olympic Heights High School
Utilities
- Central Heating and Cooling System
- Cable TV Available
Listing and Financial Details
- Assessor Parcel Number 00414635010003290
Community Details
Overview
- Association fees include common area maintenance, cable TV, street lights, security
- Stonebridge Pl 2 Subdivision, Courtyard Floorplan
Recreation
- Golf Course Community
- Tennis Courts
Additional Features
- Clubhouse
- Gated Community
Map
Home Values in the Area
Average Home Value in this Area
Property History
| Date | Event | Price | Change | Sq Ft Price |
|---|---|---|---|---|
| 03/17/2025 03/17/25 | Sold | $1,900,000 | -8.7% | $525 / Sq Ft |
| 01/03/2025 01/03/25 | For Sale | $2,080,000 | +215.2% | $574 / Sq Ft |
| 02/28/2022 02/28/22 | Sold | $660,000 | -20.0% | $182 / Sq Ft |
| 01/29/2022 01/29/22 | Pending | -- | -- | -- |
| 07/28/2021 07/28/21 | For Sale | $825,000 | -- | $228 / Sq Ft |
Tax History
| Year | Tax Paid | Tax Assessment Tax Assessment Total Assessment is a certain percentage of the fair market value that is determined by local assessors to be the total taxable value of land and additions on the property. | Land | Improvement |
|---|---|---|---|---|
| 2024 | $447 | $794,913 | -- | -- |
| 2023 | $432 | $771,760 | $271,674 | $500,086 |
| 2022 | $10,218 | $581,457 | $0 | $0 |
| 2021 | $4,837 | $295,394 | $88,465 | $206,929 |
| 2020 | $5,123 | $309,740 | $87,835 | $221,905 |
| 2019 | $5,308 | $316,643 | $88,200 | $228,443 |
| 2018 | $5,415 | $332,252 | $0 | $0 |
| 2017 | $5,353 | $325,418 | $0 | $0 |
| 2016 | $5,369 | $318,725 | $0 | $0 |
| 2015 | $5,500 | $316,509 | $0 | $0 |
| 2014 | $5,514 | $313,997 | $0 | $0 |
Mortgage History
| Date | Status | Loan Amount | Loan Type |
|---|---|---|---|
| Open | $1,350,000 | New Conventional | |
| Closed | $1,350,000 | New Conventional | |
| Previous Owner | $269,000 | Credit Line Revolving | |
| Previous Owner | $310,000 | Credit Line Revolving | |
| Previous Owner | $322,700 | Unknown | |
| Previous Owner | $150,000 | Credit Line Revolving | |
| Previous Owner | $260,000 | New Conventional | |
| Previous Owner | $252,000 | New Conventional | |
| Previous Owner | $150,000 | Balloon |
Deed History
| Date | Type | Sale Price | Title Company |
|---|---|---|---|
| Warranty Deed | $1,900,000 | Palm Title Services | |
| Warranty Deed | $1,900,000 | Palm Title Services | |
| Warranty Deed | $660,000 | Palm Title Services | |
| Interfamily Deed Transfer | -- | Accommodation | |
| Warranty Deed | $460,000 | -- | |
| Warranty Deed | $450,000 | -- | |
| Warranty Deed | $395,000 | -- |
Similar Homes in Boca Raton, FL
Source: BeachesMLS (Greater Fort Lauderdale)
MLS Number: F10478713
APN: 00-41-46-35-01-000-3290
- 10535 Stonebridge Blvd
- 10483 Stonebridge Blvd
- 17969 Fairoaks Way
- 17713 Charnwood Dr
- 11051 180th Ct S
- 17677 Charnwood Dr
- 11161 Sangria Ct
- 10450 Stonebridge Blvd
- 10879 Waterberry Ct
- 10908 Waterberry Ct
- 17892 Hampshire Ln
- 17568 Charnwood Dr
- 10976 Lake Front Place
- 11121 Rios Rd Unit 11121
- 10958 Lake Front Place
- 18171 Blue Lake Way
- 10940 Lake Front Place
- 18082 Clear Brook Cir
- 11128 Rios Rd
- 18219 Blue Lake Way






