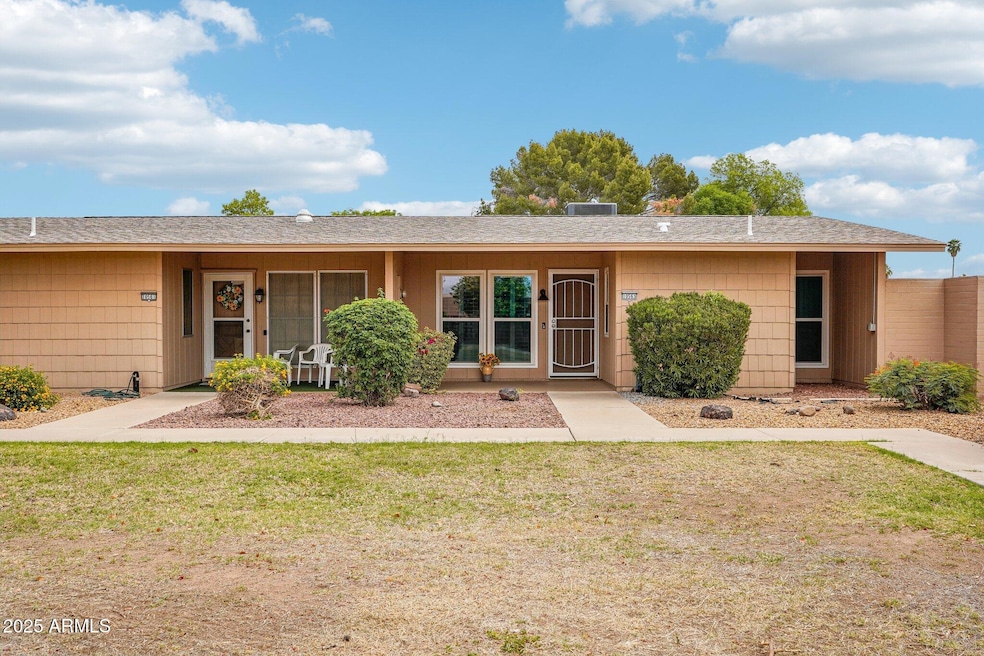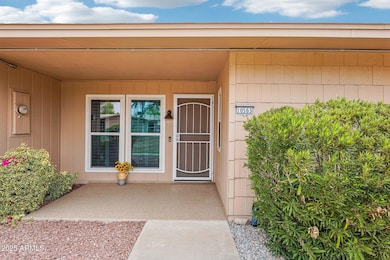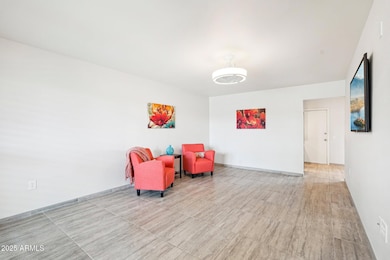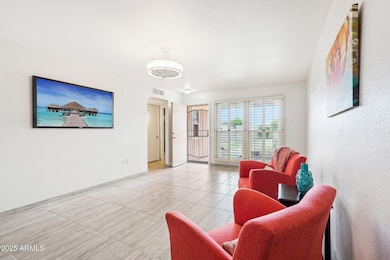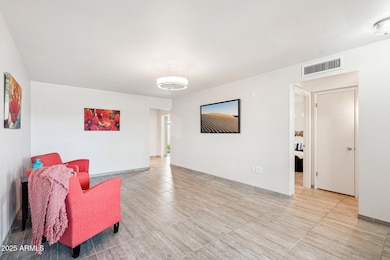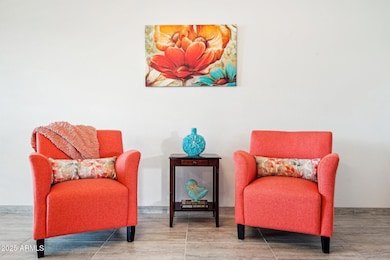
10563 W Palmeras Dr Sun City, AZ 85373
Estimated payment $1,524/month
Highlights
- Golf Course Community
- RV Parking in Community
- End Unit
- Fitness Center
- Clubhouse
- Corner Lot
About This Home
STUNNING 2018 REMODEL w/ Upgrades throughout * 1 BED/ 1 BATH END UNIT PATIO HOME w/ PRIVATE PATIO/ COURTYARD & 1.5 Car Garage * 2 CARS? NO PROBLEM - ADDITIONAL PARKING NEXT TO YOUR UNIT * STRIKING KITCHEN w/ White Cabinets, Granite Counters, Pull-out Dishwasher Drawer, RO, Microwave, Backsplash, Stove Top & TOP OF THE LINE NEW SS Frigidaire Gallery Frig * BONUS ROOM can be used as an Office, Dining, Crafts or Whatever * Lg Bedroom w/ a Walk-in Closet * Love this UPDATED Bathroom w/ Tiled Shower & Vanity * All Tile Flooring * Wide Baseboards * Gray Tones * NEW Windows & Blinds * AC 2019 * Upgraded Fixtures & Ceiling Fans, Recessed Lighting, Electrical Outlets & Switches * Refinished Ceilings * NEWER Water Heater * Garage w/ Storage Racks & Cabinets * No RENTALS * PETS OK/ no restrictions. WELCOME to PHASE 3 of the ACTIVE ADULT GOLF COMMUNITY OF SUN CITY! The Original Fun City! This home is situated between 2 of the most popular rec centers, Bell Center has the famous walking pool, Bowling Alley, Mini Golf, a restaurant and a Maricopa County Library & lots of shops and more * The Marinette Center has Pickleball courts and much more. Sun City offers many amenities & low taxes! This home is situated between 2 of the most popular Rec Centers. Bell Rec Center with it's great Walking Pool, Shops, Bowling Alley, Restaurant & Maricopa County Library & Marinette Rec Center has Pickle Ball & much more * Sun City has a total of 8 Rec Centers throughout Sun City with swimming pools, lap pools, walking pools, Hot tubs and every activity, work shop, & craft you can think of! Bowling! Pickleball! Shuffle Board! Pool Tables! Darts! Tennis! Ground Bowling! Mini Golf! Lake Activities! 9 Public Golf Courses & Reduced Prices with Rec Card. AND 3 Privately owned Golf Courses open to the public. Close to shopping, restaurants & entertainment! Close to Spring Training Base Ball Fields. Close to Arrowhead Mall, Lake Pleasant and all of its growing amenities & restaurants nearby! Close to Grand Ave & 101 access! The list goes on & on! AGE RESTRICTED RETIREMENT COMMUNITY. ONE PERSON MUST BE 55 YEARS OLD AND NO ONE UNDER 19 YEARS OLD. ANYONE UNDER 19 CAN VISIT - SCHOA RESTRICTIONS APPLY.
Property Details
Home Type
- Condominium
Est. Annual Taxes
- $475
Year Built
- Built in 1974
Lot Details
- End Unit
- 1 Common Wall
- Block Wall Fence
- Front and Back Yard Sprinklers
- Sprinklers on Timer
- Private Yard
- Grass Covered Lot
HOA Fees
- $284 Monthly HOA Fees
Parking
- 1.5 Car Garage
Home Design
- Wood Frame Construction
- Composition Roof
Interior Spaces
- 864 Sq Ft Home
- 1-Story Property
- Ceiling Fan
- Skylights
- Double Pane Windows
- ENERGY STAR Qualified Windows
- Tinted Windows
- Tile Flooring
- Washer and Dryer Hookup
Kitchen
- Eat-In Kitchen
- Built-In Microwave
- Granite Countertops
Bedrooms and Bathrooms
- 1 Bedroom
- Remodeled Bathroom
- 1 Bathroom
Accessible Home Design
- Roll-in Shower
- Grab Bar In Bathroom
- No Interior Steps
Schools
- Adult Elementary And Middle School
- Adult High School
Utilities
- Cooling Available
- Heating Available
- High Speed Internet
- Cable TV Available
Listing and Financial Details
- Tax Lot 173
- Assessor Parcel Number 230-04-545
Community Details
Overview
- Association fees include roof repair, insurance, sewer, pest control, ground maintenance, street maintenance, front yard maint, trash, water, roof replacement, maintenance exterior
- Alpha Mgmt Association, Phone Number (623) 825-7777
- Built by Del Webb
- Sun City 40 Subdivision
- RV Parking in Community
Amenities
- Clubhouse
- Theater or Screening Room
- Recreation Room
Recreation
- Golf Course Community
- Tennis Courts
- Racquetball
- Fitness Center
- Heated Community Pool
- Community Spa
- Bike Trail
Map
Home Values in the Area
Average Home Value in this Area
Tax History
| Year | Tax Paid | Tax Assessment Tax Assessment Total Assessment is a certain percentage of the fair market value that is determined by local assessors to be the total taxable value of land and additions on the property. | Land | Improvement |
|---|---|---|---|---|
| 2025 | $475 | $6,303 | -- | -- |
| 2024 | $445 | $6,003 | -- | -- |
| 2023 | $445 | $13,050 | $2,610 | $10,440 |
| 2022 | $423 | $10,850 | $2,170 | $8,680 |
| 2021 | $437 | $9,680 | $1,930 | $7,750 |
| 2020 | $424 | $8,460 | $1,690 | $6,770 |
| 2019 | $416 | $7,450 | $1,490 | $5,960 |
| 2018 | $399 | $6,100 | $1,220 | $4,880 |
| 2017 | $385 | $5,830 | $1,160 | $4,670 |
| 2016 | $361 | $4,820 | $960 | $3,860 |
| 2015 | $345 | $4,970 | $990 | $3,980 |
Property History
| Date | Event | Price | Change | Sq Ft Price |
|---|---|---|---|---|
| 04/15/2025 04/15/25 | For Sale | $215,000 | -4.4% | $249 / Sq Ft |
| 02/11/2022 02/11/22 | Sold | $225,000 | -11.8% | $260 / Sq Ft |
| 01/11/2022 01/11/22 | For Sale | $255,000 | 0.0% | $295 / Sq Ft |
| 01/10/2022 01/10/22 | Pending | -- | -- | -- |
| 01/05/2022 01/05/22 | Price Changed | $255,000 | -7.3% | $295 / Sq Ft |
| 12/04/2021 12/04/21 | For Sale | $275,000 | +120.0% | $318 / Sq Ft |
| 09/19/2018 09/19/18 | Sold | $125,000 | 0.0% | $145 / Sq Ft |
| 08/14/2018 08/14/18 | Pending | -- | -- | -- |
| 08/11/2018 08/11/18 | For Sale | $125,000 | +31.6% | $145 / Sq Ft |
| 12/01/2017 12/01/17 | Sold | $95,000 | 0.0% | $110 / Sq Ft |
| 11/04/2017 11/04/17 | Pending | -- | -- | -- |
| 11/04/2017 11/04/17 | For Sale | $95,000 | -- | $110 / Sq Ft |
Deed History
| Date | Type | Sale Price | Title Company |
|---|---|---|---|
| Warranty Deed | $225,000 | Equity Title | |
| Warranty Deed | $125,000 | Pioneer Title Agency Inc | |
| Warranty Deed | $95,000 | Driggs Title Agency Inc |
Mortgage History
| Date | Status | Loan Amount | Loan Type |
|---|---|---|---|
| Previous Owner | $28,811 | Unknown | |
| Previous Owner | $35,000 | No Value Available |
Similar Homes in Sun City, AZ
Source: Arizona Regional Multiple Listing Service (ARMLS)
MLS Number: 6851106
APN: 230-04-545
- 10554 W Granada Dr Unit 40
- 10510 W Palmeras Dr
- 10540 W Palmeras Dr Unit 39
- 16842 N 103rd Dr
- 10501 W Granada Dr
- 17278 N 105th Ave
- 10505 W Ocotillo Dr
- 10450 W Campana Dr
- 10220 W Bell Rd
- 10419 W Loma Blanca Dr
- 16827 N 103rd Ave Unit 36
- 10443 W Loma Blanca Dr
- 17426 N Boswell Blvd
- 17428 N Boswell Blvd
- 10461 W Loma Blanca Dr
- 17247 N 106th Ave
- 10502 W Hutton Dr
- 10544 W Campana Dr
- 17421 N Boswell Blvd
- 10461 W Hutton Dr
