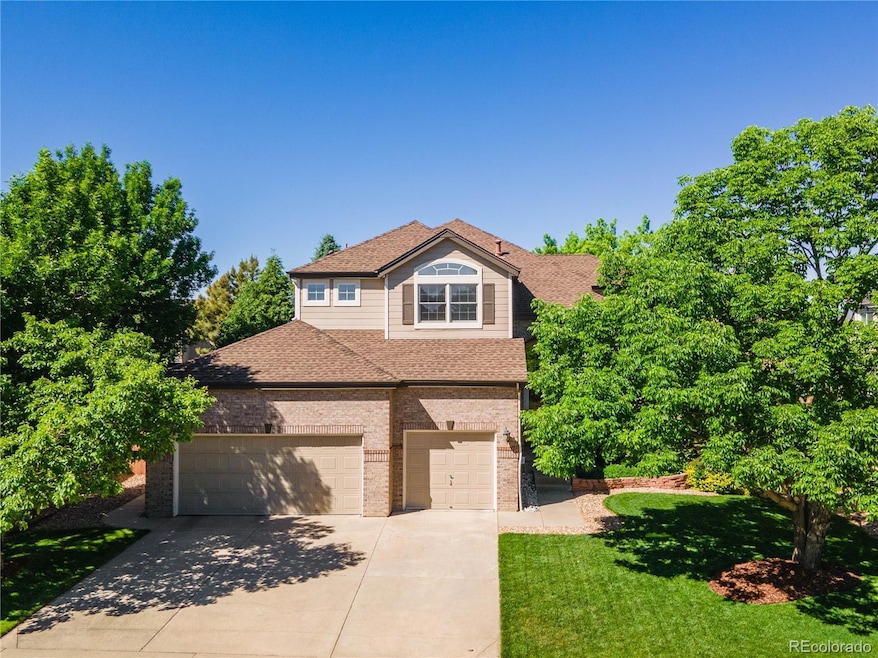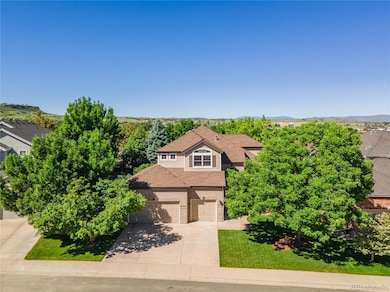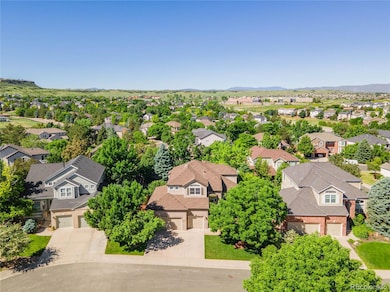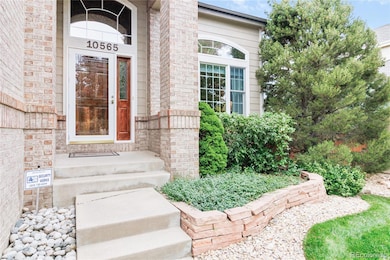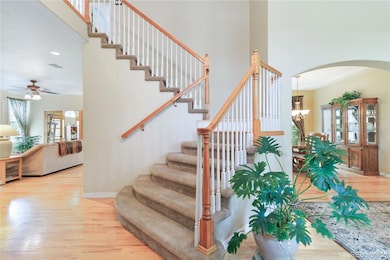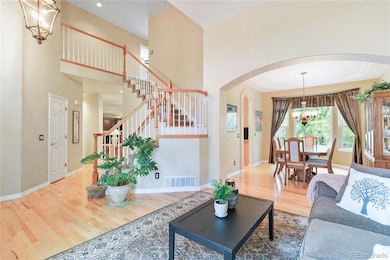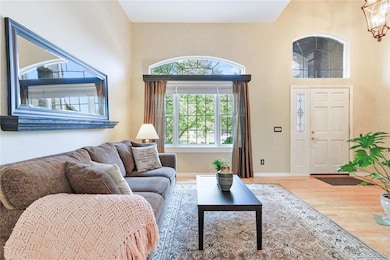Enjoy this beautiful home in Wildcat Ridge and its great features -- mountain views, cul de sac location, finished walkout basement, two ensuite bedrooms, and lots more! Low HOA dues include trash and recycling as well as all of the amenities of the Wildcat Ridge Community Association and its pool, community center, park and trails. Part of the nationally recognized Douglas County School District and feeds into Rock Canyon High School. This property has amazing outdoor features, including a fenced backyard with oversized covered patio, bluetooth paired speakers, secondary flagstone patio & mature landscaping, and high arching covered front porch. The 3 car garage is 24 feet deep (very rare!) with a utility door, workbench and storage. The main floor of the home has an inviting foyer/entry; living room; dining room w/coffered ceiling and bay window; kitchen w/eat in area, granite counters, breakfast bar, pantry, workspace, and stainless appliances; family room w/fireplace and built in's; bonus sunroom w/french doors, tongue & groove ceiling, and fully conditioned; laundry room w/cabinets and counters; office; and powder room. Upstairs is the Primary Suite with mountain views and the attached 5 piece bathroom and walk in closet, 2nd ensuite bedroom with vaulted ceiling and attached bathroom, 2 more bedrooms, and a jack n jill full bathroom with dual sinks. Finished walkout basement with wet bar, game room containing a Franklin Stove with blower, great room, fully upgraded bathroom, and lots of storage! Whole house water filter, electrostatic furnace filter, central vacuum, whole house security system, humidifier, whole house fan. Great location -- close to all of the amenities in Lone Tree AND Highlands Ranch, walking distance to the community pool and park, and very close to elementary/middle/high schools! Easy access to I-25 and C-470, Park Meadows Mall, Sky Ridge Medical Center and more.

