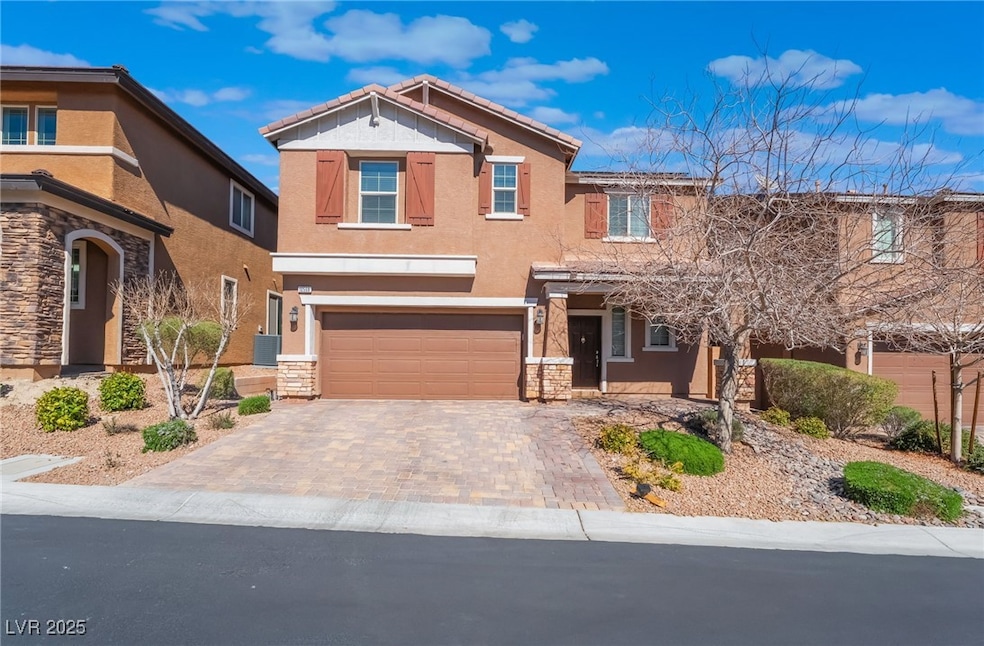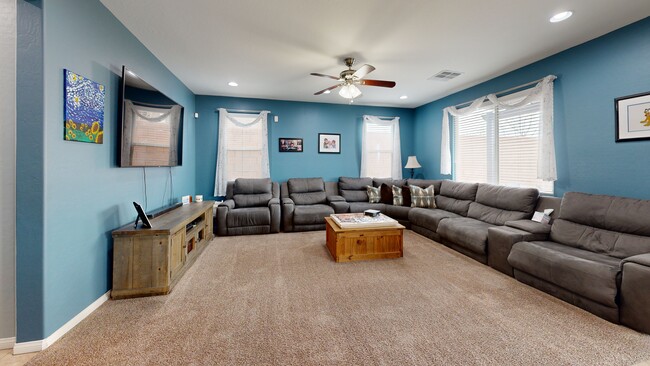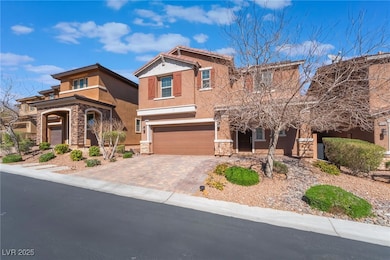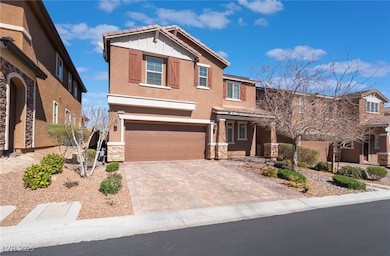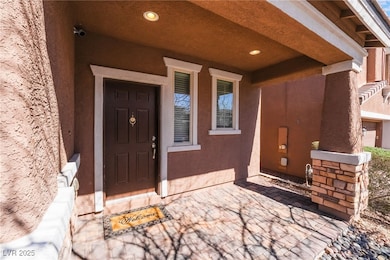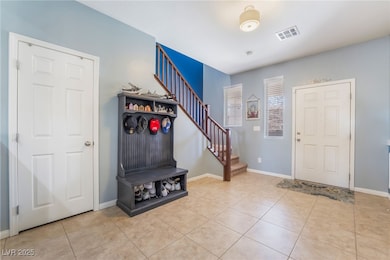
$1,745,000
- 4 Beds
- 3.5 Baths
- 3,053 Sq Ft
- 5865 Alice Landing Ct
- Las Vegas, NV
Welcome to this flawlessly maintained home on a sprawling half-acre lot! This stunning 4-bedroom, single-story residence spans over 3053 square feet. The gourmet kitchen is a chef’s paradise, featuring a spacious island, dual pantries, stainless steel appliances, and custom soft-close cabinetry. Towering 10-foot ceilings enhance the home’s bright, airy ambiance. The lavish primary suite boasts a
Robin Smith Keller Williams Realty Las Veg
