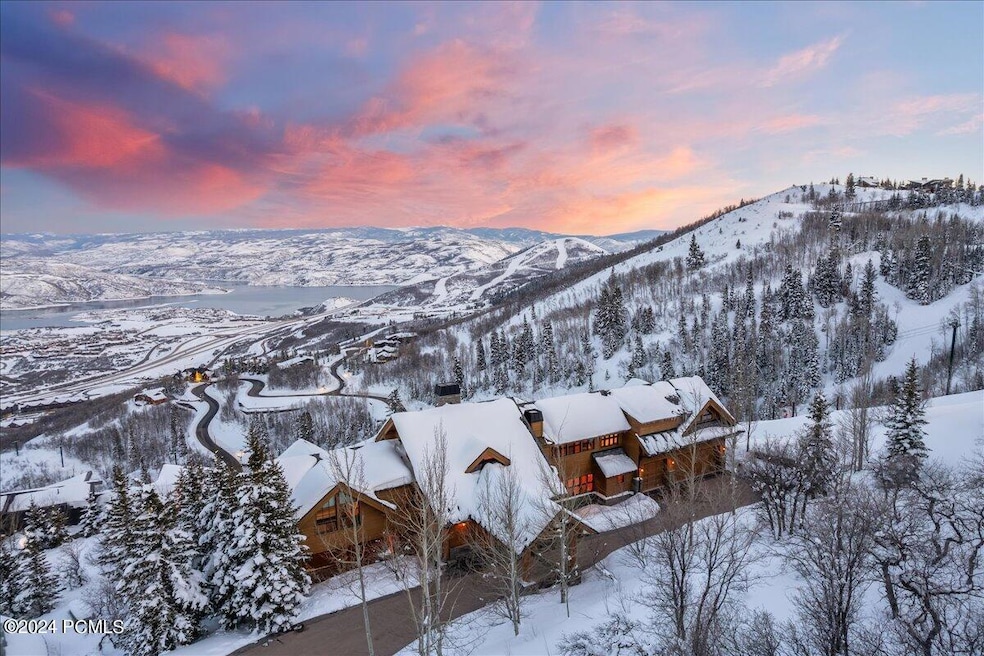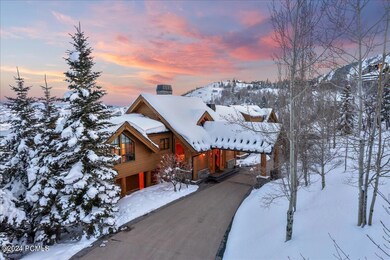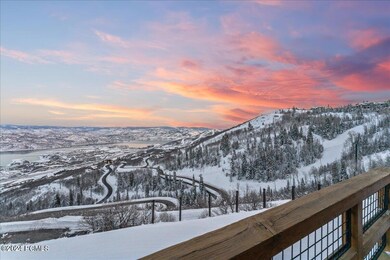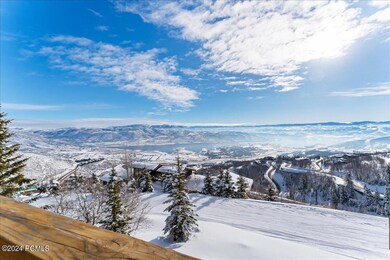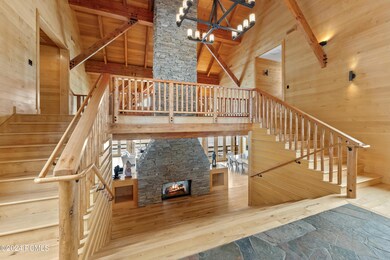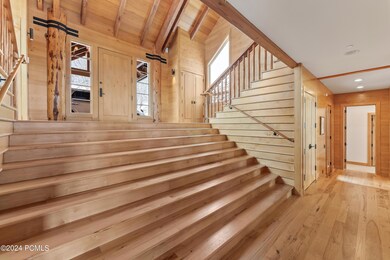
10568 Summit View Dr Park City, UT 84060
Highlights
- Ski Accessible
- Views of Ski Resort
- Building Security System
- Midway Elementary School Rated A-
- Steam Room
- Spa
About This Home
As of February 2025This charming Deer Valley ski home is situated on one of the very best homesites in Deer Crest. Residence features panoramic lake and mountain views, incredible privacy, perfect ski access and is directly adjacent to acres of dedicated and protected Deer Crest open space. Built by Culp construction, this family ski retreat was designed & decorated with traditional mountain interiors. The expansive great room features high vaulted wood ceilings, wood beams, hardwood floors and a soaring stone double sided fireplace in the great room. The spacious open floor plan is perfect for entertaining a crowd. Downstairs family room offers plenty of room for family and friends to gather together or spread out.
Outstanding direct ski in and ski out access to home. Ski prep room is outfitted with ample storage for skis, boots and gear. Skiers may ski out to either Deer Valley's Mountaineer Chair lift or Deer Valley's high speed Jordanelle Express Gondola. 828 Square foot 3 car heated garage. Three fireplaces, 5 ensuite bedrooms, 7 baths plus den, ski prep, and family room. 10568 Summit View is only a 2 minute drive or 10 minute walk to the iconic St. Regis Deer Valley Resort Hotel. Miles of summertime hiking and biking trails are out the back door. Radiant floor heat, air conditioned and whole house backup generator.
Deer Crest Estates is an private gated ski community in the heart of Deer Valley. Residents of Deer Crest enjoy the exclusive convenience of driving through one of two gates. Deer Crest's east gate is situated only a few miles away from highway 40 and offers a non-stop commute to Salt Lake City's brand new international airport, or Heber City's private airport (only 20 minutes away). Deer Crest's west gate is less than 2 miles from Park City's historic main street with quick and easy access to top flight restaurants, shops, entertainment and nightlife.
Home Details
Home Type
- Single Family
Est. Annual Taxes
- $61,898
Year Built
- Built in 2005
Lot Details
- 1.01 Acre Lot
- Property fronts a private road
- Gated Home
- Sloped Lot
- Sprinkler System
HOA Fees
- $897 Monthly HOA Fees
Parking
- 3 Car Attached Garage
- Heated Garage
- Garage Drain
- Garage Door Opener
Property Views
- Lake
- Ski Resort
- Mountain
Home Design
- Mountain Contemporary Architecture
- Wood Frame Construction
- Tile Roof
- Composition Roof
- Wood Siding
- Shingle Siding
- Stone Siding
- Concrete Perimeter Foundation
- Stone
Interior Spaces
- 6,979 Sq Ft Home
- Wet Bar
- Vaulted Ceiling
- Ceiling Fan
- 2 Fireplaces
- Gas Fireplace
- Great Room
- Family Room
- Formal Dining Room
- Home Office
- Storage
- Steam Room
- Sauna
Kitchen
- Oven
- Gas Range
- Microwave
- Dishwasher
- Disposal
Flooring
- Wood
- Brick
- Radiant Floor
- Stone
- Marble
- Tile
Bedrooms and Bathrooms
- 5 Bedrooms | 1 Main Level Bedroom
- Walk-In Closet
- Hydromassage or Jetted Bathtub
Laundry
- Laundry Room
- Washer
Home Security
- Fire and Smoke Detector
- Fire Sprinkler System
Outdoor Features
- Spa
- Deck
- Patio
- Outdoor Gas Grill
Utilities
- Air Conditioning
- Forced Air Heating System
- Boiler Heating System
- Natural Gas Connected
- Water Purifier
- Water Softener is Owned
- High Speed Internet
- Multiple Phone Lines
- Phone Available
Listing and Financial Details
- Assessor Parcel Number 00-0016-2136
Community Details
Overview
- Association fees include amenities, com area taxes, insurance, management fees, security, snow removal
- Association Phone (435) 655-8215
- Deer Crest Area Subdivision
Recreation
- Ski Accessible
Security
- Building Security System
Map
Home Values in the Area
Average Home Value in this Area
Property History
| Date | Event | Price | Change | Sq Ft Price |
|---|---|---|---|---|
| 02/03/2025 02/03/25 | Sold | -- | -- | -- |
| 01/05/2025 01/05/25 | Pending | -- | -- | -- |
| 11/08/2024 11/08/24 | For Sale | $9,800,000 | 0.0% | $1,404 / Sq Ft |
| 08/19/2024 08/19/24 | Off Market | -- | -- | -- |
| 08/06/2024 08/06/24 | Price Changed | $9,800,000 | 0.0% | $1,404 / Sq Ft |
| 08/06/2024 08/06/24 | For Sale | $9,800,000 | -6.7% | $1,404 / Sq Ft |
| 08/05/2024 08/05/24 | Off Market | -- | -- | -- |
| 04/26/2024 04/26/24 | Price Changed | $10,500,000 | -9.5% | $1,505 / Sq Ft |
| 02/16/2024 02/16/24 | For Sale | $11,600,000 | -- | $1,662 / Sq Ft |
Tax History
| Year | Tax Paid | Tax Assessment Tax Assessment Total Assessment is a certain percentage of the fair market value that is determined by local assessors to be the total taxable value of land and additions on the property. | Land | Improvement |
|---|---|---|---|---|
| 2024 | $82,864 | $9,770,600 | $3,100,000 | $6,670,600 |
| 2023 | $61,899 | $7,166,720 | $3,000,000 | $4,166,720 |
| 2022 | $66,808 | $7,166,720 | $3,000,000 | $4,166,720 |
| 2021 | $71,005 | $6,068,265 | $2,660,000 | $3,408,265 |
| 2020 | $65,262 | $5,408,265 | $2,000,000 | $3,408,265 |
| 2019 | $60,838 | $5,408,265 | $0 | $0 |
| 2018 | $60,838 | $5,408,265 | $0 | $0 |
| 2017 | $55,013 | $4,897,044 | $0 | $0 |
| 2016 | $56,120 | $4,897,044 | $0 | $0 |
| 2015 | $41,838 | $3,876,409 | $900,000 | $2,976,409 |
| 2014 | $43,280 | $3,876,409 | $900,000 | $2,976,409 |
Deed History
| Date | Type | Sale Price | Title Company |
|---|---|---|---|
| Warranty Deed | -- | Metro Title | |
| Warranty Deed | -- | Metro Title | |
| Special Warranty Deed | -- | None Available | |
| Warranty Deed | -- | Coalition Title |
Similar Homes in Park City, UT
Source: Park City Board of REALTORS®
MLS Number: 12400552
APN: 00-0016-2136
- 3297 W Deer Crest Estates Dr
- 3297 W Deer Crest Estates Dr Unit 73
- 2923 W Jordanelle View Dr
- 2923 W Jordanelle View Dr Unit 86
- 2848 Deer Pointe Dr
- 1702 W Glencoe Mountain Way Unit 7041
- 1702 W Glencoe Mountain Way Unit 7112
- 1702 W Glencoe Mountain Way Unit 6041
- 1702 W Glencoe Mountain Way Unit 6038
- 1702 W Glencoe Mountain Way Unit 8038
- 2698 W Deer Hollow Ct
- 2698 W Deer Hollow Ct
- 3267 W Deer Hollow Ct Unit 3403
- 10305 N Terrae Ct
- 10305 N Terrae Ct Unit E-29
- 2300 Deer Valley Dr E Unit 903
- 2300 Deer Valley Dr E Unit 902
- 2300 Deer Valley Dr E Unit 1102
- 2300 Deer Valley Dr E Unit 633
- 3438 Snow Top Ct
