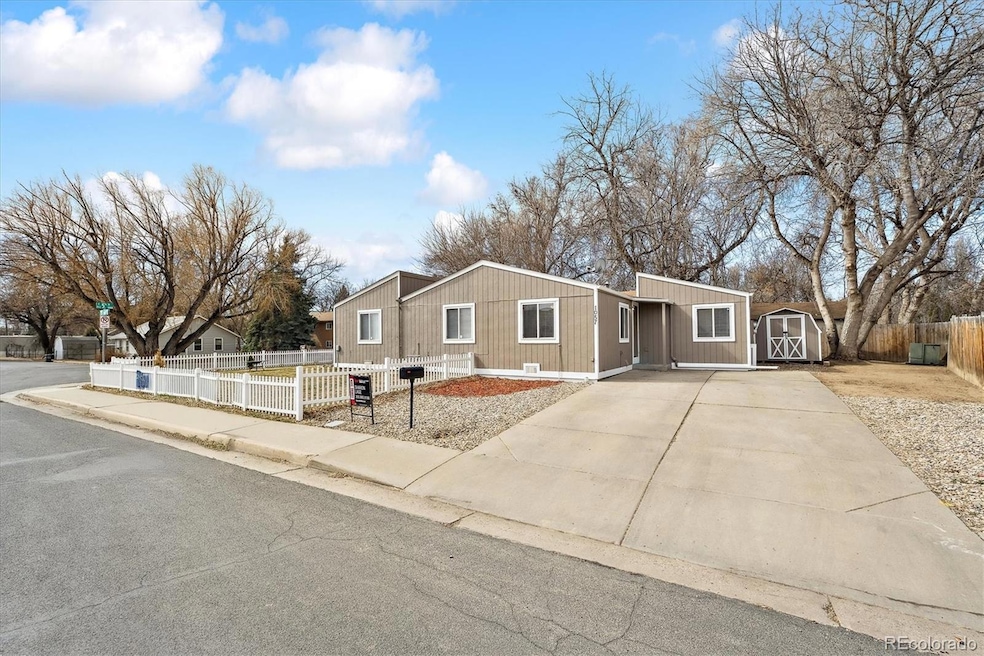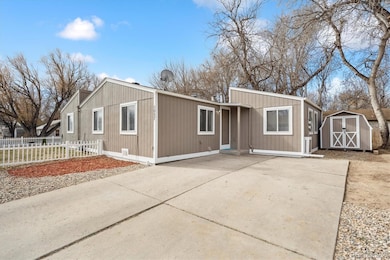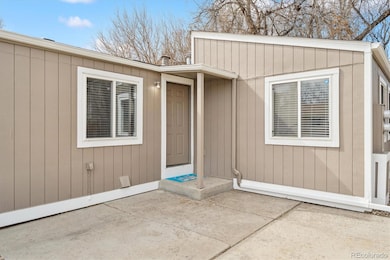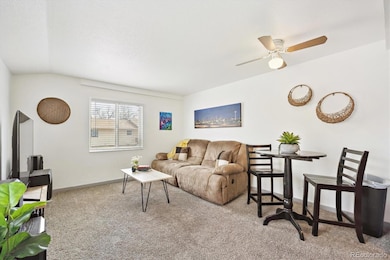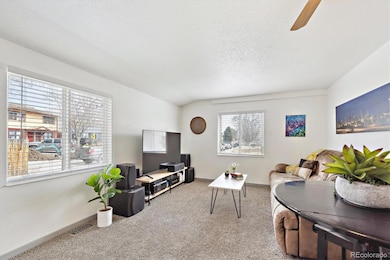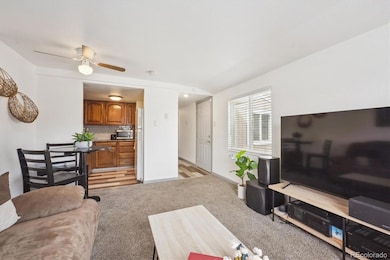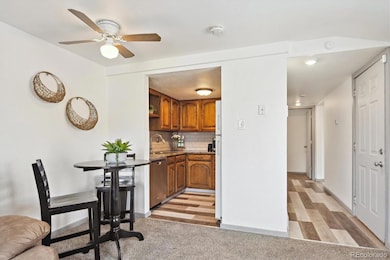
1057 E 5th St Loveland, CO 80537
Estimated payment $1,767/month
Highlights
- Popular Property
- No HOA
- 1-Story Property
- Contemporary Architecture
- Laundry Room
- Forced Air Heating System
About This Home
Charming & Low-Maintenance 3-Bedroom Home – No HOA! NEW ROOF 4/16/2025! ASSUMABLE 2.76 % LOAN, ASK ME ABOUT IT. Welcome to this delightful 3-bedroom, 1-bath home, offering comfort, convenience, and low-maintenance living! Perfect for first-time buyers, downsizers, or investors, this well-kept property is move-in ready with no HOA fees. Enjoy the easy upkeep of the side and front yard, perfect for enjoying the outdoors without the hassle. With a great location close to shopping, dining, schools, and major highways, this home offers the best of both convenience and affordability. No HOA – No Hassle! Schedule your showing today! FHA If the assumption does not work for you, we have a lender offering a point for a buydown.
Listing Agent
Keller Williams Realty Urban Elite Brokerage Email: sharon62@kw.com,303-905-9166 License #100076252

Townhouse Details
Home Type
- Townhome
Est. Annual Taxes
- $1,136
Year Built
- Built in 1994
Lot Details
- 2,939 Sq Ft Lot
- 1 Common Wall
- East Facing Home
- Partially Fenced Property
Home Design
- Contemporary Architecture
- Slab Foundation
- Frame Construction
- Composition Roof
Interior Spaces
- 743 Sq Ft Home
- 1-Story Property
- Family Room
Kitchen
- Range
- Microwave
- Dishwasher
Flooring
- Carpet
- Linoleum
Bedrooms and Bathrooms
- 3 Main Level Bedrooms
- 1 Full Bathroom
Laundry
- Laundry Room
- Dryer
- Washer
Home Security
Parking
- 4 Parking Spaces
- Paved Parking
Location
- Ground Level
Schools
- Truscott Elementary School
- Bill Reed Middle School
- Thompson Valley High School
Utilities
- Evaporated cooling system
- Forced Air Heating System
- 110 Volts
- Cable TV Available
Listing and Financial Details
- Exclusions: Seller's Personal Property and all Staging Items.
- Assessor Parcel Number R1513966
Community Details
Overview
- No Home Owners Association
- Eastbrook Subdivision
Security
- Carbon Monoxide Detectors
Map
Home Values in the Area
Average Home Value in this Area
Tax History
| Year | Tax Paid | Tax Assessment Tax Assessment Total Assessment is a certain percentage of the fair market value that is determined by local assessors to be the total taxable value of land and additions on the property. | Land | Improvement |
|---|---|---|---|---|
| 2025 | $1,095 | $17,916 | $2,345 | $15,571 |
| 2024 | $1,095 | $17,916 | $2,345 | $15,571 |
| 2022 | $1,059 | $13,310 | $2,433 | $10,877 |
| 2021 | $1,088 | $13,693 | $2,503 | $11,190 |
| 2020 | $840 | $10,568 | $2,503 | $8,065 |
| 2019 | $826 | $10,568 | $2,503 | $8,065 |
| 2018 | $681 | $8,280 | $2,520 | $5,760 |
| 2017 | $587 | $8,280 | $2,520 | $5,760 |
| 2016 | $519 | $7,076 | $2,786 | $4,290 |
| 2015 | $515 | $7,080 | $2,790 | $4,290 |
| 2014 | $465 | $6,180 | $2,790 | $3,390 |
Property History
| Date | Event | Price | Change | Sq Ft Price |
|---|---|---|---|---|
| 04/24/2025 04/24/25 | Price Changed | $299,500 | -4.3% | $403 / Sq Ft |
| 03/12/2025 03/12/25 | For Sale | $312,900 | -- | $421 / Sq Ft |
Deed History
| Date | Type | Sale Price | Title Company |
|---|---|---|---|
| Special Warranty Deed | $235,500 | Land Title Guarantee Co | |
| Interfamily Deed Transfer | -- | None Available | |
| Quit Claim Deed | -- | -- | |
| Warranty Deed | $69,000 | -- |
Mortgage History
| Date | Status | Loan Amount | Loan Type |
|---|---|---|---|
| Open | $5,870 | FHA | |
| Closed | $5,870 | New Conventional | |
| Open | $231,233 | FHA | |
| Closed | $9,249 | Stand Alone Second | |
| Previous Owner | $84,000 | New Conventional | |
| Previous Owner | $50,000 | Stand Alone Refi Refinance Of Original Loan | |
| Previous Owner | $44,000 | No Value Available |
Similar Homes in Loveland, CO
Source: REcolorado®
MLS Number: 5409539
APN: 95134-79-001
- 1245 E 6th St
- 1257 E 6th St
- 915 W 8th St
- 1204 E 2nd St
- 729 Madison Ave
- 1064 E 1st St
- 1330 E 5th St
- 1413 E 7th St
- 1601 E 1st St
- 1502 E 5th St
- 1478 E 8th St
- 219 N Washington Ave
- 264 Dean Cir Unit 264
- 1570 E 6th St
- 308 Dean Ct Unit 308
- 514 E 10th St
- 504 E 10th St
- 515 Blue Azurite Ave
- 751 Blue Azurite Ave
- 799 Blue Azurite Ave
