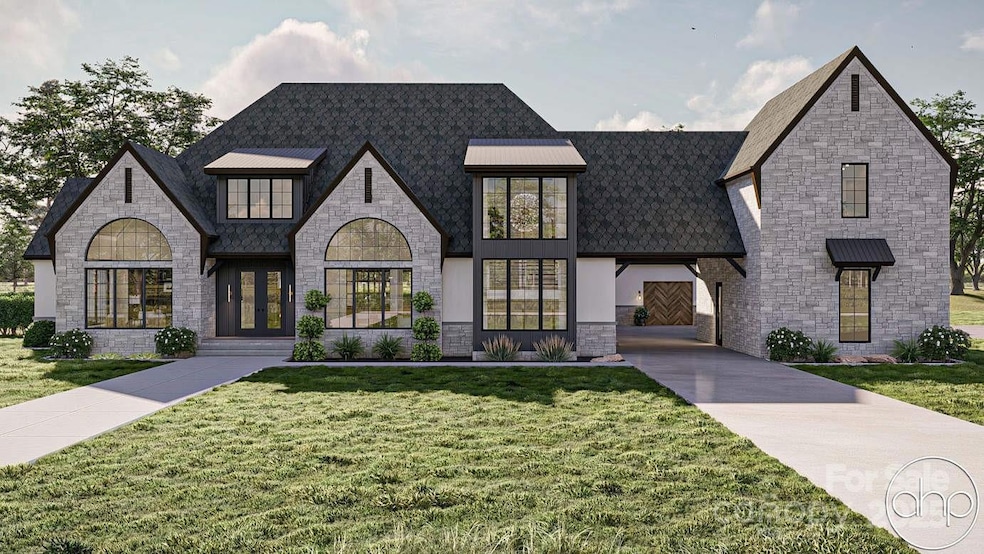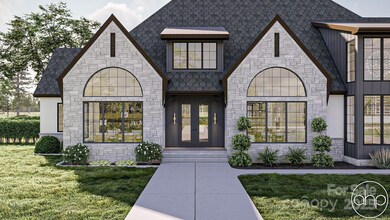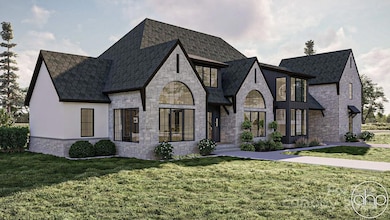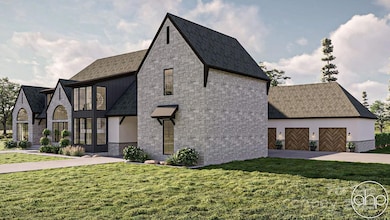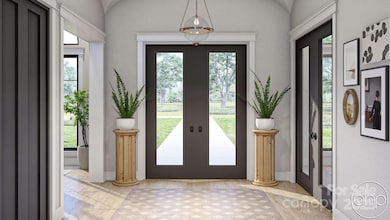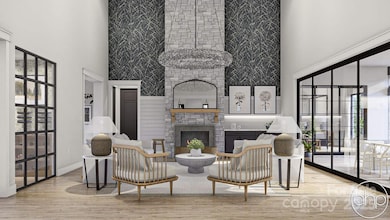
1057 Maxwell Ct Unit 13 Marvin, NC 28173
Estimated payment $18,438/month
Highlights
- New Construction
- Open Floorplan
- Mud Room
- Marvin Elementary School Rated A
- Wood Flooring
- Covered patio or porch
About This Home
Discover Marvin's exclusive gated community "Sage at Marvin." This TO BE BUILT stunning estate home by Peters Custom Homes. Floor plan includes a primary on main with private laundry and spa-like bath. 2-story great room with soaring stone fireplace. Chef's kitchen open to breakfast and keeping room. Upstairs features 4 additional bedrooms, private loft areas and bonus room with 2nd kitchenette. 4-car courtyard style garage w/porte cochere. Sage at Marvin features 22 estate homes starting at $2 million situated on 1/2 acre to 5 acre wooded lots. True luxury homes featuring curated materials including Legno Baston 7 to 12 inch wide plank flooring, zero entry showers, waterfall edge counter tops, frameless cabinetry, scullery kitchens, & oversized 3 & 4 car garages. 12 -14 month build time. True concierge build process including dedicated in house design services to help you make your dream home a reality.
Home Details
Home Type
- Single Family
Year Built
- Built in 2025 | New Construction
HOA Fees
- $250 Monthly HOA Fees
Parking
- 4 Car Attached Garage
- Porte-Cochere
- Garage Door Opener
Home Design
- Stone Siding
- Stucco
Interior Spaces
- 2-Story Property
- Open Floorplan
- Built-In Features
- Mud Room
- Great Room with Fireplace
- Keeping Room with Fireplace
- Crawl Space
- Laundry Room
Kitchen
- Oven
- Gas Cooktop
- Range Hood
- Microwave
- Dishwasher
- Kitchen Island
- Disposal
Flooring
- Wood
- Tile
Bedrooms and Bathrooms
- Walk-In Closet
Schools
- Marvin Elementary School
- Marvin Ridge Middle School
- Marvin Ridge High School
Utilities
- Central Heating and Cooling System
- Tankless Water Heater
Additional Features
- Covered patio or porch
- Cul-De-Sac
Community Details
- Built by Peters Custom Homes, LLC
- Sage At Marvin Subdivision, Fort Worth Floorplan
- Mandatory home owners association
Listing and Financial Details
- Assessor Parcel Number 06-237-016
Map
Home Values in the Area
Average Home Value in this Area
Property History
| Date | Event | Price | Change | Sq Ft Price |
|---|---|---|---|---|
| 02/26/2025 02/26/25 | For Sale | $2,767,940 | -- | $532 / Sq Ft |
Similar Homes in the area
Source: Canopy MLS (Canopy Realtor® Association)
MLS Number: 4226801
- LOT 5 Maxwell Ct
- LOT 12 Maxwell Ct
- LOT 14 Maxwell Ct
- 1048 Maxwell Ct Unit 17
- 1025 Maxwell Ct Unit 7
- 1057 Maxwell Ct Unit 13
- LOT 15 Maxwell Ct
- LOT 18 Maxwell Ct
- LOT 13 Maxwell Ct
- LOT 1 Maxwell Ct
- LOT 2 Maxwell Ct
- 1041 Maxwell Ct Unit 9
- 516 White Tail Terrace
- 9809 Saddle Ave
- 3012 Wheatfield Dr
- 9803 Tree Canopy Rd
- 409 Running Horse Ln
- 802 Capington Ln
- 9703 Cotton Stand Rd
- 9636 Cotton Stand Rd
