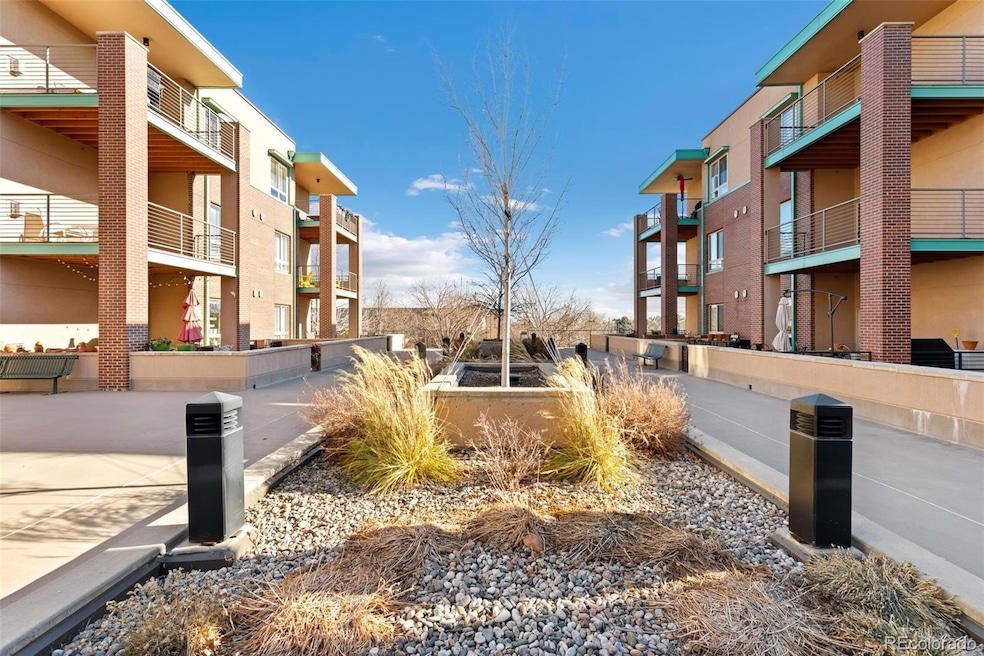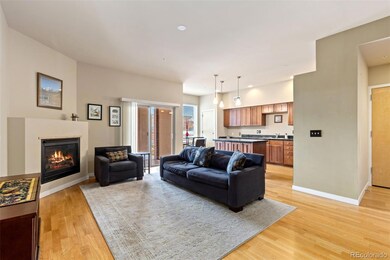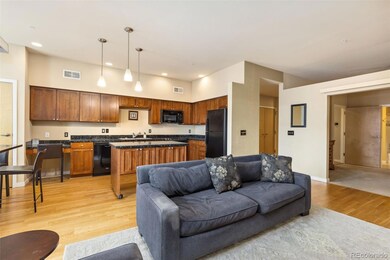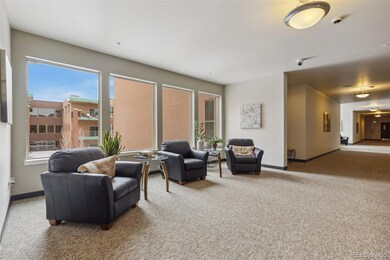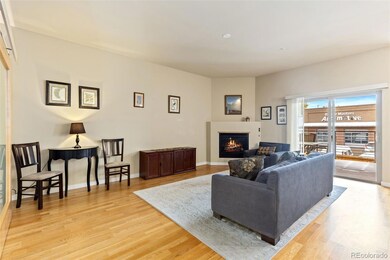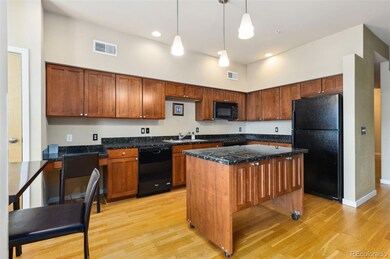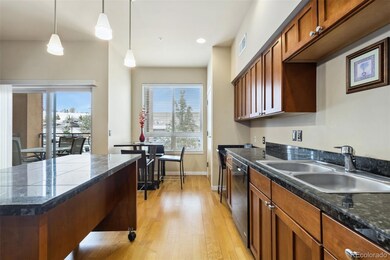1057 W Century Dr Unit 220 Louisville, CO 80027
Highlights
- Estate
- Open Floorplan
- Wood Flooring
- Fireside Elementary School Rated A
- Deck
- Granite Countertops
About This Home
As of December 2024Seller is offering 1 year HOA Dues paid at closing with acceptable offer. That's over $6900! Along with a major price improvement! Experience urban sophistication in this exquisite 1-bedroom, 1-bathroom condo nestled in the heart of town. This meticulously designed space seamlessly blends modern elegance with comfort, boasting an open floor plan ideal for entertaining. Situated in a secure building with two deeded underground parking spots, this home offers both convenience and peace of mind. As you enter, you're immediately captivated by the abundance of natural light streaming through large windows and a sliding glass door that leads to a spacious deck. The living area showcases sleek hardwood floors, creating a warm and inviting atmosphere. The gourmet kitchen is a culinary enthusiast's dream, featuring black appliances, cherry cabinets with granite countertops, ample storage space, and a versatile rolling island. The primary suite serves as a private oasis, complete with an en-suite bathroom for ultimate convenience. A wood-framed frosted sliding door elegantly separates the sleeping and living areas, maintaining an open feel while providing privacy when desired. Just off the living room, you'll find a private balcony - the perfect spot for savoring your morning coffee or unwinding in the evening. This condo's prime location puts you mere steps away from trendy shops, restaurants, and public transportation, offering an unparalleled urban lifestyle. Don't miss this opportunity to make this stunning property your new home. Schedule a tour today and experience the pinnacle of city living! HOA includes water/sewer, gas/elec, trash, snow removal and internet! All appliances included. Just move in!
Last Agent to Sell the Property
RE/MAX Alliance Brokerage Email: danna@thehinzgroup.com,303-901-3860 License #040019197

Co-Listed By
West and Main Homes Inc Brokerage Email: danna@thehinzgroup.com,303-901-3860 License #100105212
Home Details
Home Type
- Single Family
Est. Annual Taxes
- $1,766
Year Built
- Built in 2005
HOA Fees
- $495 Monthly HOA Fees
Parking
- 2 Car Garage
- Secured Garage or Parking
Home Design
- Estate
- Membrane Roofing
- Concrete Block And Stucco Construction
Interior Spaces
- 909 Sq Ft Home
- 1-Story Property
- Open Floorplan
- Ceiling Fan
- Gas Fireplace
- Double Pane Windows
- Entrance Foyer
- Living Room with Fireplace
Kitchen
- Breakfast Area or Nook
- Eat-In Kitchen
- Oven
- Range with Range Hood
- Microwave
- Dishwasher
- Kitchen Island
- Granite Countertops
Flooring
- Wood
- Carpet
- Tile
Bedrooms and Bathrooms
- 1 Main Level Bedroom
- Walk-In Closet
- 1 Full Bathroom
Laundry
- Laundry in unit
- Dryer
- Washer
Home Security
- Carbon Monoxide Detectors
- Fire and Smoke Detector
Accessible Home Design
- Accessible Approach with Ramp
Outdoor Features
- Balcony
- Deck
- Covered patio or porch
Schools
- Fireside Elementary School
- Monarch K-8 Middle School
- Monarch High School
Utilities
- Mini Split Air Conditioners
- Forced Air Heating System
- Heating System Uses Natural Gas
- 220 Volts
- 110 Volts
- Natural Gas Connected
- Water Heater
- High Speed Internet
- Phone Available
- Cable TV Available
Listing and Financial Details
- Assessor Parcel Number R0510725
Community Details
Overview
- Association fees include electricity, exterior maintenance w/out roof, gas, heat, insurance, internet, ground maintenance, maintenance structure, recycling, sewer, snow removal, trash, water
- Msi Association, Phone Number (720) 974-4177
- Low-Rise Condominium
- Centenial Pavilion Loft Community
- Centennial Subdivision
- Community Parking
Amenities
- Courtyard
- Elevator
Security
- Controlled Access
Map
Home Values in the Area
Average Home Value in this Area
Property History
| Date | Event | Price | Change | Sq Ft Price |
|---|---|---|---|---|
| 12/31/2024 12/31/24 | Sold | $350,000 | -6.7% | $385 / Sq Ft |
| 11/20/2024 11/20/24 | Price Changed | $375,000 | -6.0% | $413 / Sq Ft |
| 11/09/2024 11/09/24 | For Sale | $399,000 | -- | $439 / Sq Ft |
Tax History
| Year | Tax Paid | Tax Assessment Tax Assessment Total Assessment is a certain percentage of the fair market value that is determined by local assessors to be the total taxable value of land and additions on the property. | Land | Improvement |
|---|---|---|---|---|
| 2024 | $1,766 | $19,984 | -- | $19,984 |
| 2023 | $1,766 | $19,984 | -- | $23,669 |
| 2022 | $1,631 | $16,951 | $0 | $16,951 |
| 2021 | $1,857 | $20,049 | $0 | $20,049 |
| 2020 | $2,070 | $22,122 | $0 | $22,122 |
| 2019 | $2,041 | $22,122 | $0 | $22,122 |
| 2018 | $1,844 | $20,642 | $0 | $20,642 |
| 2017 | $1,807 | $22,821 | $0 | $22,821 |
| 2016 | $1,284 | $14,599 | $0 | $14,599 |
| 2015 | $1,217 | $13,882 | $0 | $13,882 |
| 2014 | $1,213 | $13,882 | $0 | $13,882 |
Deed History
| Date | Type | Sale Price | Title Company |
|---|---|---|---|
| Personal Reps Deed | $175,000 | Land Title Guarantee | |
| Warranty Deed | $175,000 | Land Title Guarantee | |
| Personal Reps Deed | $175,000 | Land Title Guarantee | |
| Warranty Deed | $162,000 | Guardian Title | |
| Quit Claim Deed | -- | Guardian Title Agency Llc | |
| Special Warranty Deed | $2,200,000 | Guardian Title Agency Llc |
Source: REcolorado®
MLS Number: 6830597
APN: 1575182-59-020
- 1053 W Century Dr Unit 110
- 1053 W Century Dr Unit 102
- 192 Cherrywood Ln
- 1136 Hillside Ln
- 964 Eldorado Ln
- 221 S Lark Ave
- 959 Eldorado Ln
- 958 Eldorado Ln
- 1136 W Enclave Cir
- 1126 W Enclave Cir
- 904 Eldorado Ln
- 935 Eldorado Ln Unit A
- 935 Eldorado Ln
- 897 Larkspur Ct
- 812 W Mulberry St
- 972 Arapahoe Cir
- 924 Sunflower St
- 1039 Willow Place
- 915 Sunflower St
- 909 Sunflower St
