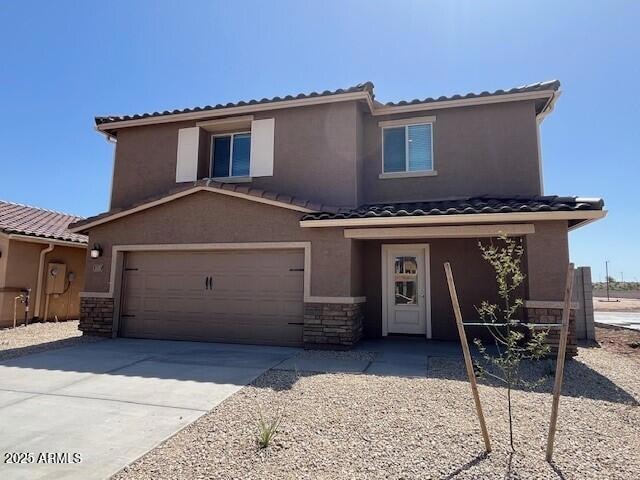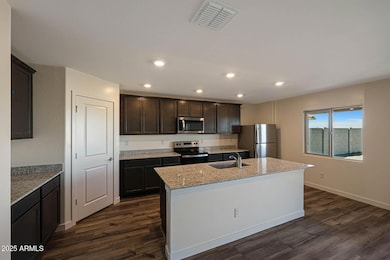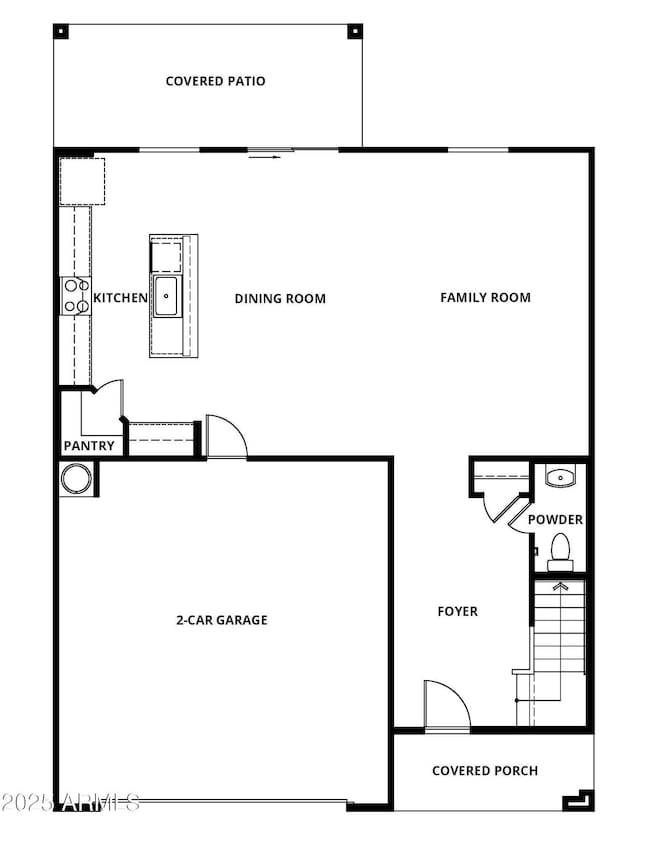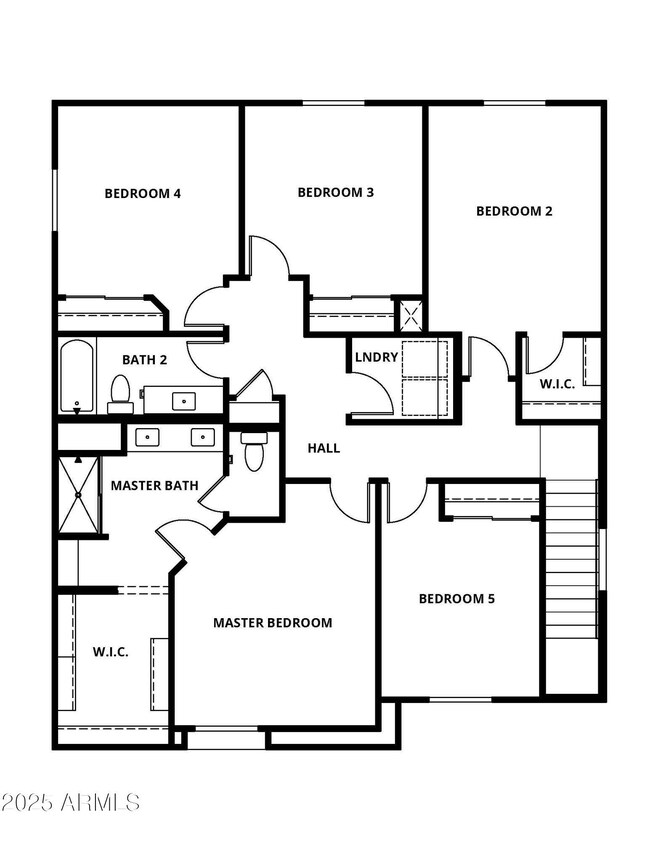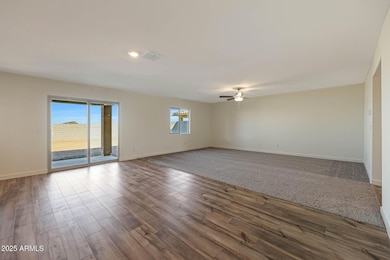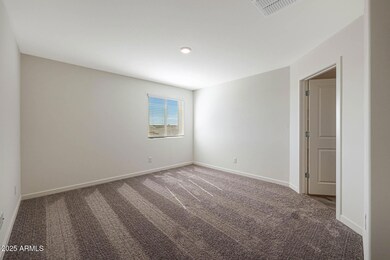
1057 W West Virginia Ave Florence, AZ 85132
Estimated payment $2,153/month
Highlights
- Granite Countertops
- Dual Vanity Sinks in Primary Bathroom
- Breakfast Bar
- Double Pane Windows
- Cooling Available
- Community Playground
About This Home
If space and comfort is what you're after, look no further than the Stafford plan at Bisbee Ranch! The Stafford plan by LGI Homes is a stunning two-story home located in the exceptional community of Bisbee Ranch. Inside this home, you will find five bedrooms, two-and-a-half baths, an incredible open-concept layout, and more. The expansive family room and fully equipped kitchen sets the tone for hosting incredible get-togethers, parties and holidays. The covered back patio and private back yard gives you space to get outside and enjoy some fresh air. The Stafford has everything you need and all that you could want.
Home Details
Home Type
- Single Family
Est. Annual Taxes
- $62
Year Built
- Built in 2024
Lot Details
- 5,453 Sq Ft Lot
- Desert faces the front of the property
- Block Wall Fence
- Sprinklers on Timer
HOA Fees
- $61 Monthly HOA Fees
Parking
- 2 Car Garage
Home Design
- Wood Frame Construction
- Tile Roof
- Concrete Roof
- Stone Exterior Construction
- Stucco
Interior Spaces
- 2,254 Sq Ft Home
- 2-Story Property
- Double Pane Windows
- ENERGY STAR Qualified Windows with Low Emissivity
- Washer and Dryer Hookup
Kitchen
- Breakfast Bar
- Built-In Microwave
- ENERGY STAR Qualified Appliances
- Kitchen Island
- Granite Countertops
Flooring
- Carpet
- Vinyl
Bedrooms and Bathrooms
- 5 Bedrooms
- 2.5 Bathrooms
- Dual Vanity Sinks in Primary Bathroom
Eco-Friendly Details
- ENERGY STAR Qualified Equipment
Schools
- Florence K-8 Elementary And Middle School
- Florence High School
Utilities
- Cooling Available
- Heating Available
- High Speed Internet
Listing and Financial Details
- Home warranty included in the sale of the property
- Tax Lot 174
- Assessor Parcel Number 202-43-174
Community Details
Overview
- Association fees include ground maintenance
- Aam Association, Phone Number (600) 295-7919
- Built by LGI HOMES
- Bisbee Ranch Subdivision, Stafford Floorplan
Recreation
- Community Playground
- Bike Trail
Map
Home Values in the Area
Average Home Value in this Area
Tax History
| Year | Tax Paid | Tax Assessment Tax Assessment Total Assessment is a certain percentage of the fair market value that is determined by local assessors to be the total taxable value of land and additions on the property. | Land | Improvement |
|---|---|---|---|---|
| 2025 | $62 | -- | -- | -- |
| 2024 | $14 | -- | -- | -- |
| 2023 | $61 | $450 | $450 | $0 |
| 2022 | $14 | $4 | $4 | $0 |
| 2021 | $14 | $4 | $0 | $0 |
| 2020 | $14 | $4 | $0 | $0 |
| 2019 | $14 | $304 | $0 | $0 |
| 2018 | $48 | $304 | $0 | $0 |
| 2017 | $47 | $304 | $0 | $0 |
| 2016 | $46 | $304 | $304 | $0 |
| 2014 | -- | $224 | $224 | $0 |
Property History
| Date | Event | Price | Change | Sq Ft Price |
|---|---|---|---|---|
| 04/02/2025 04/02/25 | Price Changed | $373,900 | +1.1% | $166 / Sq Ft |
| 02/28/2025 02/28/25 | Price Changed | $369,900 | -1.3% | $164 / Sq Ft |
| 02/26/2025 02/26/25 | For Sale | $374,900 | -- | $166 / Sq Ft |
Similar Homes in Florence, AZ
Source: Arizona Regional Multiple Listing Service (ARMLS)
MLS Number: 6826680
APN: 202-43-174
- 1071 W West Virginia Ave
- 639 S West Virginia Ave
- 1102 W West Virginia Ave
- 758 S Maricopa Rd
- 758 Maricopa Rd
- 774 S Maricopa Rd
- 774 Maricopa Rd
- 790 S Maricopa Rd
- 790 Maricopa Rd
- 808 S Maricopa Rd
- 808 Maricopa Rd
- 830 S Maricopa Rd
- 830 Maricopa Rd
- Adamsville Rd & Plant Rd
- Adamsville Rd & Plant Rd
- Adamsville Rd & Plant Rd
- Adamsville Rd & Plant Rd
- 15505 W Dana Ave Unit 5C
- 685 W Adamsville Rd
- 1126 S Mulberry St
