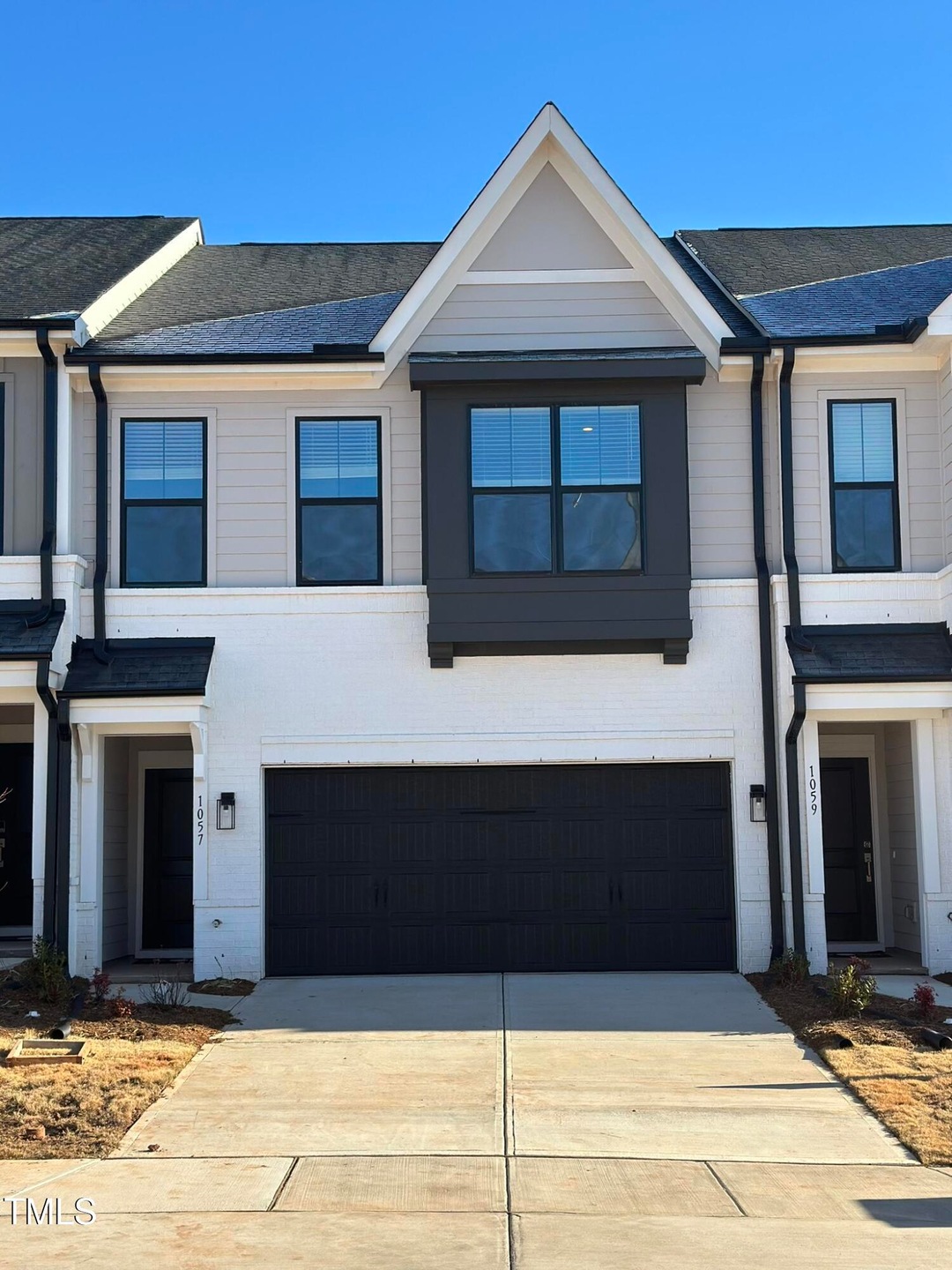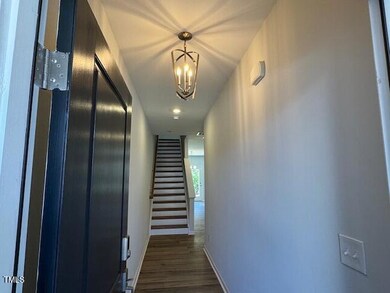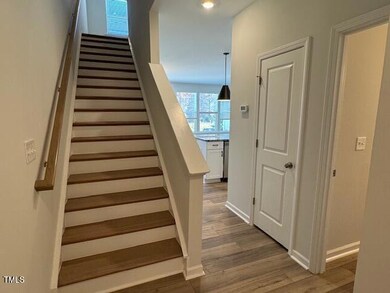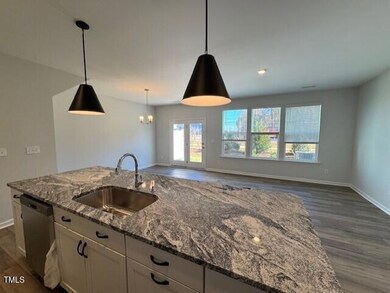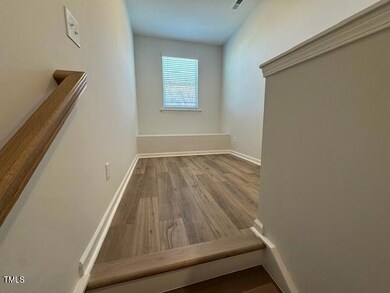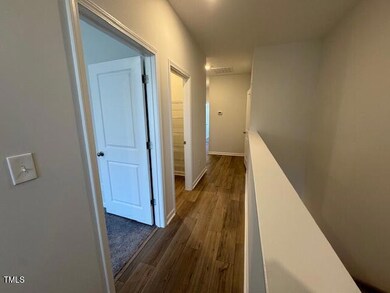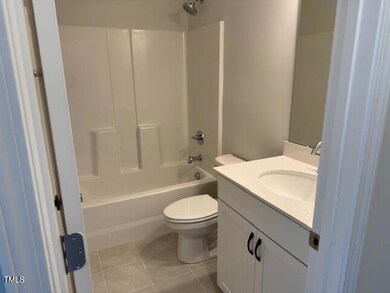
1057 Westerland Way Unit 36 Durham, NC 27703
Eastern Durham NeighborhoodHighlights
- Fitness Center
- Open Floorplan
- Clubhouse
- New Construction
- Craftsman Architecture
- Loft
About This Home
As of March 2025MOVE IN READY! This meticulously designed 3-bedroom, 2.5-bath townhome seamlessly blends modern style and functionality. The oversized primary suite is a standout, featuring a high boxed ceiling and taller windows both of which enhance the room's spaciousness and elegance with almost 10' ceiling height inside the boxed ceiling! .The en-suite primary bath offers a luxurious retreat with a tiled shower, double vanity sinks, and a large linen closet.
Step into a home designed for comfort and style, with Purestyle White cabinetry and matte black finishes throughout, including in the kitchen. The kitchen is a culinary dream with a large granite island, Cloudy White countertops, and a gourmet gas range—perfect for both meal prep and entertaining. Luxury vinyl flooring throughout the first floor adds durability and elegance.
A 2-car garage provides ample space for vehicles and storage, while hardwood stairs lead to the upper living spaces. Every design element, from the elegant stairway to the chic finishes, creates a cohesive and inviting atmosphere.
This townhome is more than just a living space; it's a statement of sophistication and convenience, offering a lifestyle of luxury in every detail.
Townhouse Details
Home Type
- Townhome
Year Built
- Built in 2024 | New Construction
Lot Details
- 2,396 Sq Ft Lot
- Two or More Common Walls
HOA Fees
- $230 Monthly HOA Fees
Parking
- 2 Car Attached Garage
Home Design
- Craftsman Architecture
- Transitional Architecture
- Traditional Architecture
- Brick Exterior Construction
- Slab Foundation
- Architectural Shingle Roof
- Cement Siding
- Low Volatile Organic Compounds (VOC) Products or Finishes
Interior Spaces
- 1,946 Sq Ft Home
- 2-Story Property
- Open Floorplan
- Tray Ceiling
- Smooth Ceilings
- High Ceiling
- Insulated Windows
- French Doors
- Entrance Foyer
- Family Room
- Combination Dining and Living Room
- Loft
- Pull Down Stairs to Attic
Kitchen
- Eat-In Kitchen
- Self-Cleaning Oven
- Free-Standing Gas Range
- Microwave
- Ice Maker
- Dishwasher
- Stainless Steel Appliances
- Kitchen Island
- Granite Countertops
- Disposal
Flooring
- Carpet
- Ceramic Tile
- Luxury Vinyl Tile
Bedrooms and Bathrooms
- 3 Bedrooms
- Walk-In Closet
- Double Vanity
- Private Water Closet
- Shower Only
- Walk-in Shower
Laundry
- Laundry Room
- Dryer
Home Security
Eco-Friendly Details
- Energy-Efficient Thermostat
- No or Low VOC Paint or Finish
Outdoor Features
- Patio
- Rain Gutters
Schools
- Spring Valley Elementary School
- Neal Middle School
- Southern High School
Utilities
- Zoned Heating and Cooling
- Heating System Uses Natural Gas
- Heat Pump System
- Tankless Water Heater
Listing and Financial Details
- Home warranty included in the sale of the property
- Assessor Parcel Number Lot 36-Sweetbrier
Community Details
Overview
- Association fees include ground maintenance
- Ppm Association, Phone Number (919) 848-4911
- Built by MUNGO HOMES
- Sweetbrier Subdivision, Mandevilla B Floorplan
Amenities
- Clubhouse
Recreation
- Community Playground
- Fitness Center
- Exercise Course
- Community Pool
- Dog Park
- Jogging Path
- Trails
Security
- Carbon Monoxide Detectors
- Fire and Smoke Detector
Map
Home Values in the Area
Average Home Value in this Area
Property History
| Date | Event | Price | Change | Sq Ft Price |
|---|---|---|---|---|
| 03/14/2025 03/14/25 | Sold | $394,730 | -1.1% | $203 / Sq Ft |
| 02/20/2025 02/20/25 | Off Market | $399,000 | -- | -- |
| 02/08/2025 02/08/25 | Pending | -- | -- | -- |
| 02/05/2025 02/05/25 | Price Changed | $399,000 | -2.7% | $205 / Sq Ft |
| 11/20/2024 11/20/24 | Price Changed | $410,000 | -0.3% | $211 / Sq Ft |
| 11/07/2024 11/07/24 | Price Changed | $411,429 | 0.0% | $211 / Sq Ft |
| 11/07/2024 11/07/24 | For Sale | $411,429 | +1.2% | $211 / Sq Ft |
| 04/25/2024 04/25/24 | Pending | -- | -- | -- |
| 02/21/2024 02/21/24 | For Sale | $406,551 | -- | $209 / Sq Ft |
Similar Homes in Durham, NC
Source: Doorify MLS
MLS Number: 10012744
- 1055 Westerland Way Unit 37
- 1031 Westerland Way Unit 46
- 2167 Pink Peony Cir Unit 229
- 1021 Westerland Way Unit 50
- 2113 Rockface Way
- 2018 Rockface Way
- 2020 Rockface Way
- 2156 Pink Peony Cir Unit 157
- 1417 Underbrush Dr
- 2152 Pink Peony Cir Unit 155
- 2155 Pink Peony Cir Unit 235
- 2163 Pink Peony Cir Unit 231
- 1341 Underbrush Dr
- 2161 Pink Peony Cir Unit 232
- 1242 Underbrush Dr
- 1005 Westerland Way Unit 57
- 4004 Kidd Place
- 1006 Westerland Way Unit 198
- 1004 Westerland Way Unit 197
- 1012 Westerland Way Unit 201
