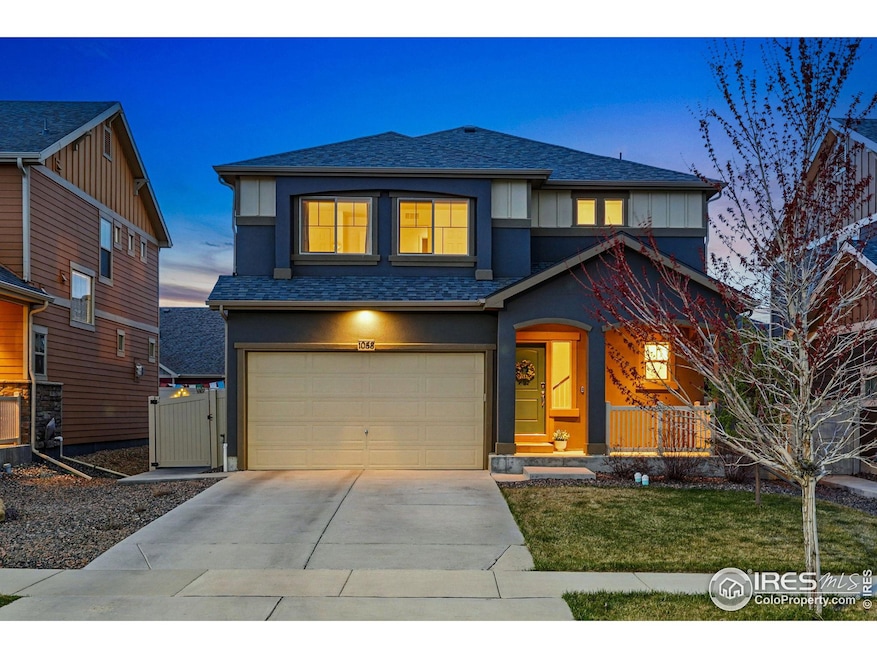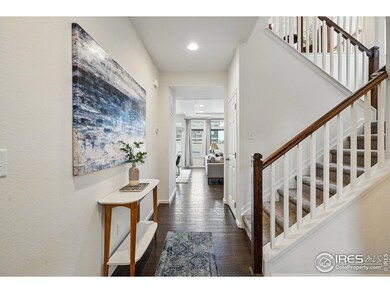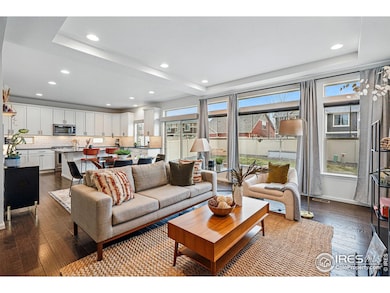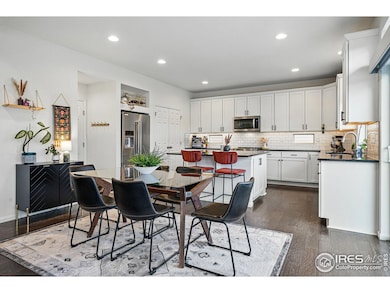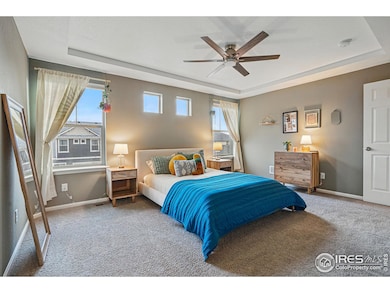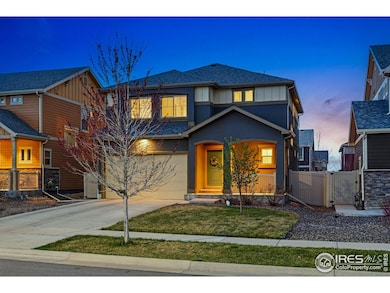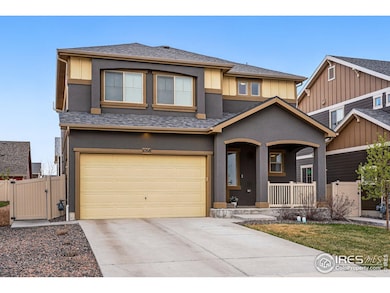
Estimated payment $4,195/month
Highlights
- Spa
- Open Floorplan
- Wood Flooring
- Black Rock Elementary School Rated A-
- Clubhouse
- Loft
About This Home
Stunning three-bedroom, three-bath home in highly sought-after Erie Highlands! Discover modern elegance in this meticulously maintained home built in 2019. The open-concept design features a spacious and inviting living area and abundant natural light from large windows. Your beautifully upgraded kitchen includes granite countertops, a new range, stainless steel appliances, and a large island. Upstairs, there are three bedrooms, including the primary retreat with a walk-in closet and ensuite bath. This level also offers a versatile loft space and a convenient, full-size laundry room. As a resident of Erie Highlands, you'll enjoy a welcoming community atmosphere, top-rated schools, and proximity to trails, parks, shopping, and dining options, plus easy access to Denver and Boulder. Located just blocks away from the clubhouse, pool, hot tub, and Highlands Elementary School, this home gives you the perfect setting for enjoying the Colorado lifestyle. Schedule your showing today!
Home Details
Home Type
- Single Family
Est. Annual Taxes
- $7,229
Year Built
- Built in 2019
Lot Details
- 5,170 Sq Ft Lot
- Fenced
- Sprinkler System
Parking
- 2 Car Attached Garage
Home Design
- Wood Frame Construction
- Composition Roof
- Stucco
Interior Spaces
- 2,048 Sq Ft Home
- 2-Story Property
- Open Floorplan
- Ceiling Fan
- Double Pane Windows
- Window Treatments
- Home Office
- Loft
- Radon Detector
- Unfinished Basement
Kitchen
- Eat-In Kitchen
- Electric Oven or Range
- Dishwasher
- Kitchen Island
Flooring
- Wood
- Carpet
Bedrooms and Bathrooms
- 3 Bedrooms
- Walk-In Closet
Laundry
- Laundry on upper level
- Dryer
- Washer
Outdoor Features
- Spa
- Patio
Schools
- Highlands Elementary School
- Soaring Heights Pk-8 Middle School
- Erie High School
Utilities
- Forced Air Heating and Cooling System
Listing and Financial Details
- Assessor Parcel Number R8949055
Community Details
Overview
- Property has a Home Owners Association
- Association fees include common amenities, trash, management
- Built by Oakwood Homes
- Erie Highlands Fg #12 Subdivision
Amenities
- Clubhouse
Recreation
- Community Pool
- Park
- Hiking Trails
Map
Home Values in the Area
Average Home Value in this Area
Tax History
| Year | Tax Paid | Tax Assessment Tax Assessment Total Assessment is a certain percentage of the fair market value that is determined by local assessors to be the total taxable value of land and additions on the property. | Land | Improvement |
|---|---|---|---|---|
| 2024 | $7,088 | $40,380 | $8,840 | $31,540 |
| 2023 | $7,088 | $40,780 | $8,930 | $31,850 |
| 2022 | $6,230 | $33,480 | $7,300 | $26,180 |
| 2021 | $6,368 | $34,440 | $7,510 | $26,930 |
| 2020 | $5,619 | $30,520 | $6,440 | $24,080 |
| 2019 | $1,207 | $6,520 | $6,520 | $0 |
| 2018 | $8 | $10 | $10 | $0 |
| 2017 | $7 | $10 | $10 | $0 |
Property History
| Date | Event | Price | Change | Sq Ft Price |
|---|---|---|---|---|
| 04/03/2025 04/03/25 | For Sale | $645,000 | +7.5% | $315 / Sq Ft |
| 11/09/2023 11/09/23 | Sold | $600,000 | -1.6% | $300 / Sq Ft |
| 10/24/2023 10/24/23 | Pending | -- | -- | -- |
| 10/10/2023 10/10/23 | Price Changed | $610,000 | -2.4% | $305 / Sq Ft |
| 09/29/2023 09/29/23 | Price Changed | $625,000 | -1.6% | $313 / Sq Ft |
| 09/16/2023 09/16/23 | For Sale | $635,000 | 0.0% | $318 / Sq Ft |
| 09/12/2023 09/12/23 | Pending | -- | -- | -- |
| 09/02/2023 09/02/23 | For Sale | $635,000 | -- | $318 / Sq Ft |
Deed History
| Date | Type | Sale Price | Title Company |
|---|---|---|---|
| Warranty Deed | $600,000 | Land Title Guarantee | |
| Special Warranty Deed | $443,220 | Assured Title Agency |
Mortgage History
| Date | Status | Loan Amount | Loan Type |
|---|---|---|---|
| Previous Owner | $422,226 | New Conventional | |
| Previous Owner | $421,059 | New Conventional |
Similar Homes in the area
Source: IRES MLS
MLS Number: 1029613
APN: R8949055
- 1160 Acadia Cir
- 1141 Acadia Cir
- 1159 Sunrise Dr
- 1060 Arrowhead Ct
- 1015 Auburn Dr
- 1051 Arrowhead Ct
- 637 Nightsky St
- 627 Nightsky St
- 651 Sunrise St
- 615 Twilight St
- 545 Twilight St
- 565 Twilight St
- 1158 Sugarloaf Ln
- 585 Twilight St
- 1164 Sugarloaf Ln
- 1039 Highview Dr
- 1182 Sugarloaf Ln
- 1152 Sugarloaf Ln
- 1188 Sugarloaf Ln
- 1170 Sugarloaf Ln
