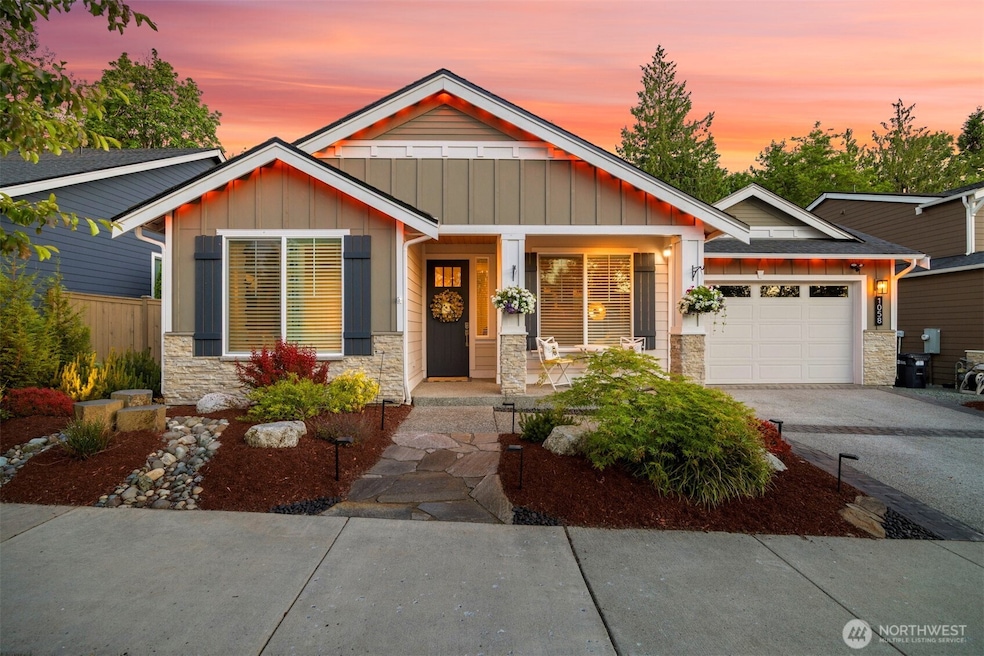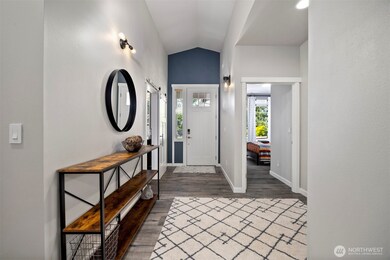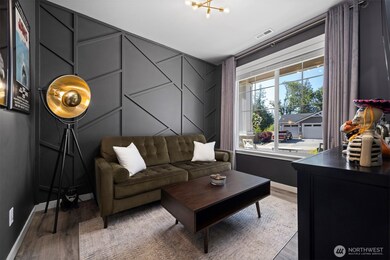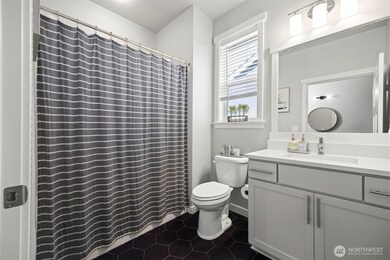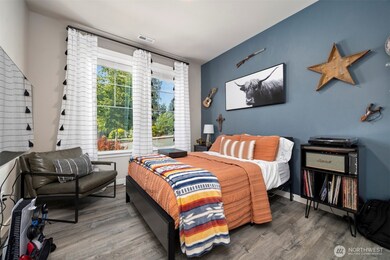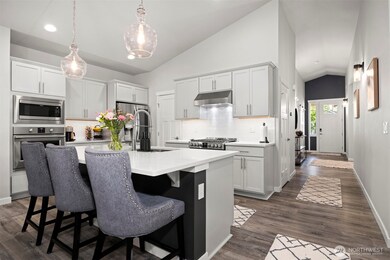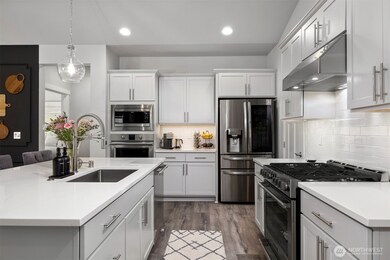
$835,000
- 4 Beds
- 2.5 Baths
- 1,762 Sq Ft
- 16909 Donnelly Rd
- Mount Vernon, WA
Rural living with the convenience of the nearby city. The open-concept main living area is ideal for entertaining, with a versatile bonus room that can be transformed into a home office, gym, or playroom. The home offers three spacious bedrooms, including a large primary suite with a private en-suite bathroom. Step outside in the large fenced back yard with a 48' x 36' shop—fully wired for 220V
DiAnn Sager RE/MAX Gateway
