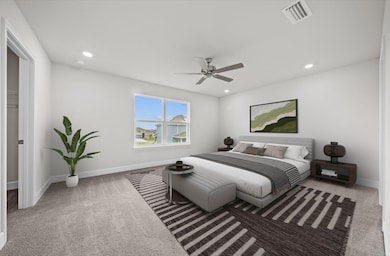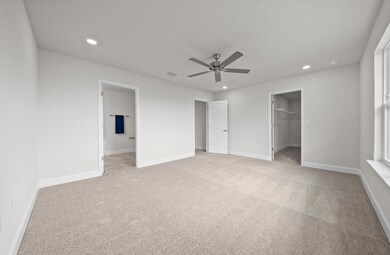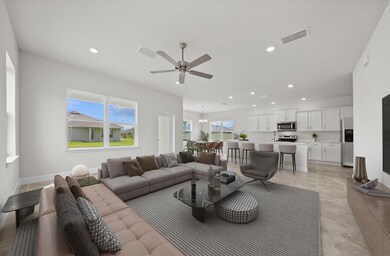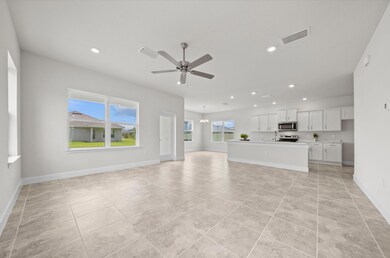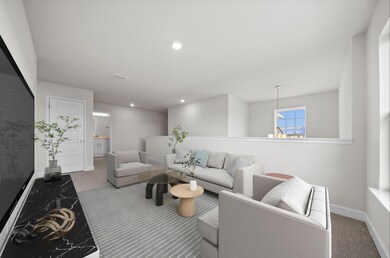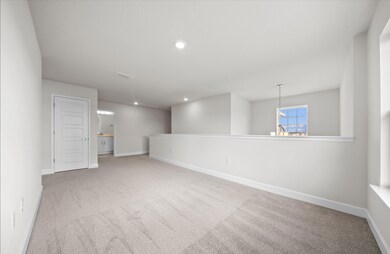
1058 Grantham Ln Palm Bay, FL 32909
Estimated payment $2,494/month
Highlights
- New Construction
- Home fronts a pond
- Main Floor Primary Bedroom
- In Ground Pool
- Open Floorplan
- Tennis Courts
About This Home
$20,000 FLEX CASH INCENTIVE which can be used for Rate Buy Down, Upgrades, Pre-paids + Appliances if closes in 30 days! Estimated payment FHA P&I $2,539.81/Mth. Only $1,000 deposit required, and all closing costs paid (excluding escrow accounts), saving you up to $7,500 with our approved lender! NEW CONSTRUCTION. NO CDD! Beautiful water homesite in the gated community, The Gardens at Waterstone. This spacious 2-story home features stunning cabinets with crown molding and stainless steel appliances. The owner's suite includes a master bath with double vanity sinks, a fiberglass 5' walk-in shower with subway tile style, and an enclosed toilet. Additional features include ceiling fans, coach lights, an irrigation system, 5 1/4'' baseboards, Moen brushed nickel fixtures, 5-panel doors, a huge loft, and a covered lanai to enjoy summer evenings. Paver driveways and stone accents included! Real estate agents must register buyers at the model home at 1000 Canfield Cir. Palm Bay, F
Home Details
Home Type
- Single Family
Est. Annual Taxes
- $933
Year Built
- Built in 2024 | New Construction
Lot Details
- 5,663 Sq Ft Lot
- Lot Dimensions are 40x125
- Home fronts a pond
- South Facing Home
- Front and Back Yard Sprinklers
HOA Fees
- $92 Monthly HOA Fees
Parking
- 2 Car Attached Garage
- On-Street Parking
Home Design
- Frame Construction
- Shingle Roof
- Concrete Siding
- Block Exterior
- Stone Siding
- Asphalt
- Stucco
Interior Spaces
- 2,405 Sq Ft Home
- 2-Story Property
- Open Floorplan
- Ceiling Fan
- Living Room
- Dining Room
- Washer and Gas Dryer Hookup
Kitchen
- Eat-In Kitchen
- Electric Range
- Microwave
- Ice Maker
- Dishwasher
- Kitchen Island
Flooring
- Carpet
- Tile
Bedrooms and Bathrooms
- 4 Bedrooms
- Primary Bedroom on Main
- Walk-In Closet
- Bathtub and Shower Combination in Primary Bathroom
Home Security
- Security Gate
- Hurricane or Storm Shutters
- Fire and Smoke Detector
Outdoor Features
- In Ground Pool
- Porch
Schools
- Sunrise Elementary School
- Southwest Middle School
- Bayside High School
Utilities
- Central Heating and Cooling System
- Geothermal Heating and Cooling
- Electric Water Heater
- Cable TV Available
Listing and Financial Details
- Assessor Parcel Number 30-37-04-Yg-00000.0-0118.00
Community Details
Overview
- $25 Other Monthly Fees
- Gardens At Waterstone Phase 1 Association
- Gardens At Waterstone Subdivision
- Maintained Community
Recreation
- Tennis Courts
- Community Pool
- Park
Map
Home Values in the Area
Average Home Value in this Area
Tax History
| Year | Tax Paid | Tax Assessment Tax Assessment Total Assessment is a certain percentage of the fair market value that is determined by local assessors to be the total taxable value of land and additions on the property. | Land | Improvement |
|---|---|---|---|---|
| 2023 | $925 | $50,000 | $50,000 | $0 |
| 2022 | $933 | $50,000 | $0 | $0 |
Property History
| Date | Event | Price | Change | Sq Ft Price |
|---|---|---|---|---|
| 10/25/2024 10/25/24 | Pending | -- | -- | -- |
| 09/17/2024 09/17/24 | Price Changed | $416,400 | +1.9% | $173 / Sq Ft |
| 07/09/2024 07/09/24 | Price Changed | $408,500 | +1.5% | $170 / Sq Ft |
| 07/02/2024 07/02/24 | For Sale | $402,500 | -- | $167 / Sq Ft |
Deed History
| Date | Type | Sale Price | Title Company |
|---|---|---|---|
| Special Warranty Deed | $411,400 | None Listed On Document | |
| Special Warranty Deed | $411,400 | None Listed On Document |
Mortgage History
| Date | Status | Loan Amount | Loan Type |
|---|---|---|---|
| Open | $403,948 | FHA | |
| Closed | $403,948 | FHA |
Similar Homes in Palm Bay, FL
Source: Space Coast MLS (Space Coast Association of REALTORS®)
MLS Number: 1018474
APN: 30-37-04-YG-00000.0-0118.00
- 1050 Grantham Ln
- 1046 Grantham Ln
- 1083 Grantham Ln
- 1281 Canfield Cir
- 1217 Canfield Cir
- 1173 Canfield Cir
- 1074 Grantham Ln SE
- 1097 Canfield Cir SE
- 1184 Canfield Cir
- 1176 Canfield Cir
- 1172 Canfield Cir
- 1025 Canfield Cir SE
- 1164 Canfield Cir
- 1260 Larkspur St SE
- 714 Hatton Ln SE
- 1000 Canfield Cir
- 1206 Larkspur St SE
- 1171 Larkspur St SE
- 3447 Aberdeen Dr SE
- 3492 Hyperion Way SE

