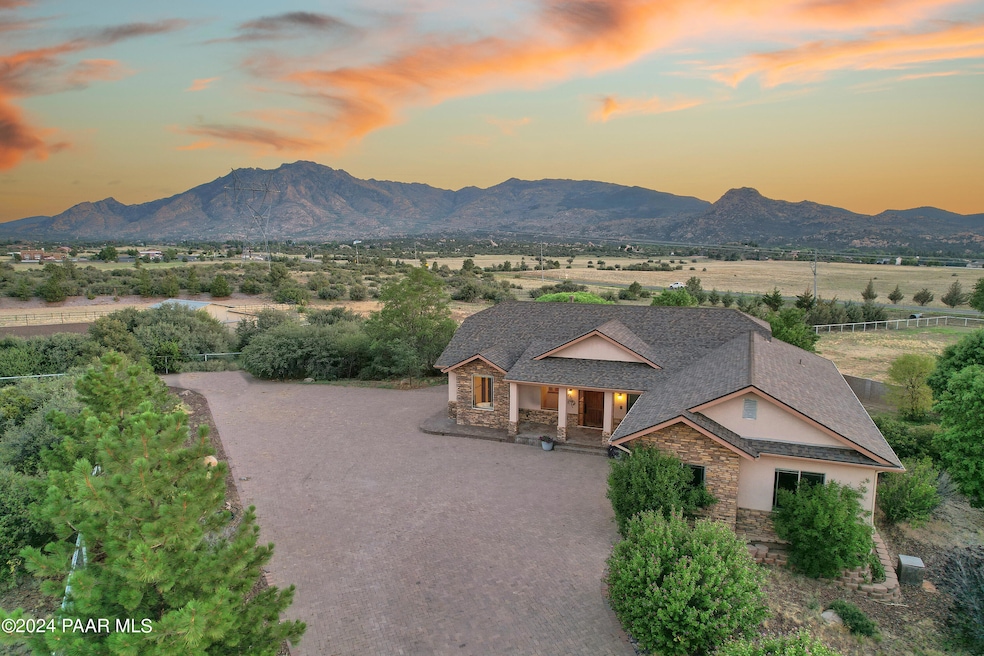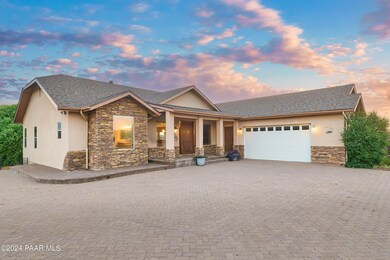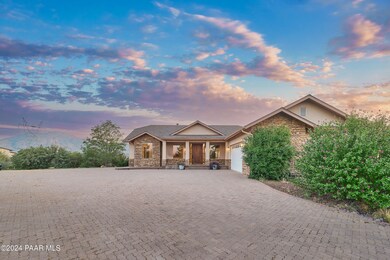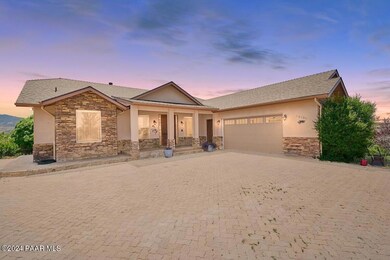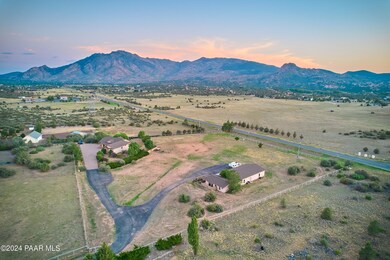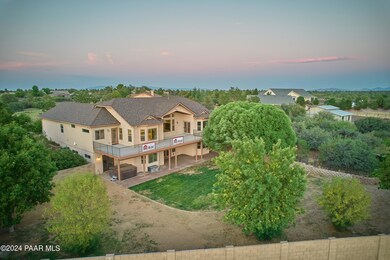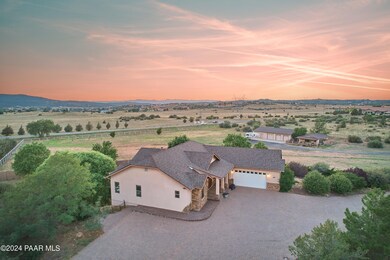
10580 N Patina Rd Prescott, AZ 86305
Williamson Valley Road NeighborhoodHighlights
- RV Parking in Community
- Panoramic View
- Carriage House
- Abia Judd Elementary School Rated A-
- 3.98 Acre Lot
- Wood Flooring
About This Home
As of December 2024Welcome to your own luxurious retreat nestled in the beauty of Granite Mountain with Guest House & 8 car attached garage views. This home features high ceilings, a stacked stone fireplace and beautiful wood floors, offering a warm and inviting atmosphere. The gourmet kitchen is complete with granite counters and large pantry. A perfect fit for culinary enthusiasts while entertaining guests in the great room style layout.Sliding doors leading to the outside deck from both the master bedroom and dining area enhance the connection with nature and allows for seamless indoor-outdoor living. Off the kitchen, there is a dedicated space which can be used as an office for those who work from home or can be used as a craft room for creative types. (Continued)
Home Details
Home Type
- Single Family
Est. Annual Taxes
- $5,723
Year Built
- Built in 2003
Lot Details
- 3.98 Acre Lot
- Property fronts a county road
- Rural Setting
- Privacy Fence
- Back Yard Fenced
- Perimeter Fence
- Drip System Landscaping
- Native Plants
- Level Lot
- Landscaped with Trees
- Drought Tolerant Landscaping
- Property is zoned RCU-2A
HOA Fees
- $42 Monthly HOA Fees
Parking
- 8 Car Detached Garage
- Garage Door Opener
- Dirt Driveway
Property Views
- Panoramic
- Trees
- Mountain
Home Design
- Carriage House
- Contemporary Architecture
- Slab Foundation
- Wood Frame Construction
- Composition Roof
- Stucco Exterior
Interior Spaces
- 4,608 Sq Ft Home
- 2-Story Property
- Central Vacuum
- Wired For Sound
- Ceiling height of 9 feet or more
- Ceiling Fan
- Gas Fireplace
- Double Pane Windows
- Drapes & Rods
- Blinds
- Window Screens
- Formal Dining Room
- Sink in Utility Room
- Washer and Dryer Hookup
- Finished Basement
- Walk-Out Basement
Kitchen
- Convection Oven
- Gas Range
- Microwave
- Dishwasher
- Kitchen Island
- Solid Surface Countertops
- Disposal
Flooring
- Wood
- Carpet
- Tile
Bedrooms and Bathrooms
- 5 Bedrooms
- Primary Bedroom on Main
- Split Bedroom Floorplan
- Walk-In Closet
- 5 Full Bathrooms
- Granite Bathroom Countertops
- Secondary Bathroom Jetted Tub
Home Security
- Intercom
- Fire and Smoke Detector
Accessible Home Design
- Level Entry For Accessibility
Outdoor Features
- Covered Deck
- Covered patio or porch
- Separate Outdoor Workshop
- Rain Gutters
Utilities
- Forced Air Zoned Heating and Cooling System
- Heat Pump System
- Underground Utilities
- 220 Volts
- Propane
- Private Company Owned Well
- Electric Water Heater
- Septic System
- Phone Available
- Cable TV Available
Community Details
- Association Phone (928) 636-6530
- Williamson Valley Ranch Subdivision
- RV Parking in Community
Listing and Financial Details
- Assessor Parcel Number 14
Map
Home Values in the Area
Average Home Value in this Area
Property History
| Date | Event | Price | Change | Sq Ft Price |
|---|---|---|---|---|
| 12/07/2024 12/07/24 | Sold | $1,040,000 | 0.0% | $226 / Sq Ft |
| 10/24/2024 10/24/24 | Pending | -- | -- | -- |
| 10/21/2024 10/21/24 | Off Market | $1,040,000 | -- | -- |
| 09/09/2024 09/09/24 | Price Changed | $1,095,000 | -5.6% | $238 / Sq Ft |
| 08/21/2024 08/21/24 | Price Changed | $1,160,000 | -2.9% | $252 / Sq Ft |
| 07/08/2024 07/08/24 | Price Changed | $1,195,000 | -7.0% | $259 / Sq Ft |
| 07/01/2024 07/01/24 | Price Changed | $1,285,000 | -3.0% | $279 / Sq Ft |
| 06/25/2024 06/25/24 | Price Changed | $1,325,000 | -3.6% | $288 / Sq Ft |
| 06/07/2024 06/07/24 | For Sale | $1,375,000 | +96.4% | $298 / Sq Ft |
| 08/22/2016 08/22/16 | Sold | $700,000 | -3.4% | $193 / Sq Ft |
| 07/23/2016 07/23/16 | Pending | -- | -- | -- |
| 06/30/2016 06/30/16 | For Sale | $725,000 | +43.6% | $200 / Sq Ft |
| 02/24/2014 02/24/14 | Sold | $505,000 | -2.9% | $110 / Sq Ft |
| 01/25/2014 01/25/14 | Pending | -- | -- | -- |
| 12/13/2013 12/13/13 | For Sale | $520,000 | -- | $113 / Sq Ft |
Tax History
| Year | Tax Paid | Tax Assessment Tax Assessment Total Assessment is a certain percentage of the fair market value that is determined by local assessors to be the total taxable value of land and additions on the property. | Land | Improvement |
|---|---|---|---|---|
| 2024 | $5,723 | $112,499 | -- | -- |
| 2023 | $5,723 | $92,182 | $0 | $0 |
| 2022 | $5,502 | $80,048 | $7,913 | $72,135 |
| 2021 | $5,576 | $75,598 | $7,327 | $68,271 |
| 2020 | $5,501 | $0 | $0 | $0 |
| 2019 | $5,366 | $0 | $0 | $0 |
| 2018 | $0 | $0 | $0 | $0 |
| 2017 | $4,846 | $0 | $0 | $0 |
Mortgage History
| Date | Status | Loan Amount | Loan Type |
|---|---|---|---|
| Previous Owner | $259,067 | Balloon | |
| Previous Owner | $0 | New Conventional | |
| Previous Owner | $450,000 | Adjustable Rate Mortgage/ARM | |
| Previous Owner | $404,000 | New Conventional | |
| Previous Owner | $50,000 | Unknown | |
| Previous Owner | $333,700 | Stand Alone Refi Refinance Of Original Loan |
Deed History
| Date | Type | Sale Price | Title Company |
|---|---|---|---|
| Warranty Deed | $1,040,000 | Roc Title Agency | |
| Warranty Deed | $1,040,000 | Roc Title Agency | |
| Interfamily Deed Transfer | -- | Title Source | |
| Interfamily Deed Transfer | -- | None Available | |
| Interfamily Deed Transfer | -- | None Available | |
| Cash Sale Deed | $700,000 | Driggs Title Agency Inc | |
| Warranty Deed | $505,000 | Yavapai Title Agency Prescot | |
| Interfamily Deed Transfer | -- | First American Title Ins Co |
Similar Homes in Prescott, AZ
Source: Prescott Area Association of REALTORS®
MLS Number: 1065125
APN: 100-16-014N
- 3795 W Wig Wag Way
- 4155 W Oatman Flat Cir
- 9975 N Equine Rd
- 4613 W Stazenski Rd
- 9875 N Equine Rd Unit 196
- 9875 N Equine Rd
- 9830 N American Ranch Rd
- 9970 N Clear Fork Rd Unit 29
- 9970 N Clear Fork Rd
- 9925 N Clear Fork Rd
- 4360 W Bent Arrow Ln
- 4140 W Chuckwalla Rd
- 4400 W Clear Fork Cir
- 00 W Iron Horse Trail
- 4860 W Stazenski Rd
- 4175 W Latham Cir
- 5067 W Buffalo Ridge Rd
- 9630 N Equine Rd
- 5035 W Stazenski Rd
- Tbd Friendly Meadow Rd
