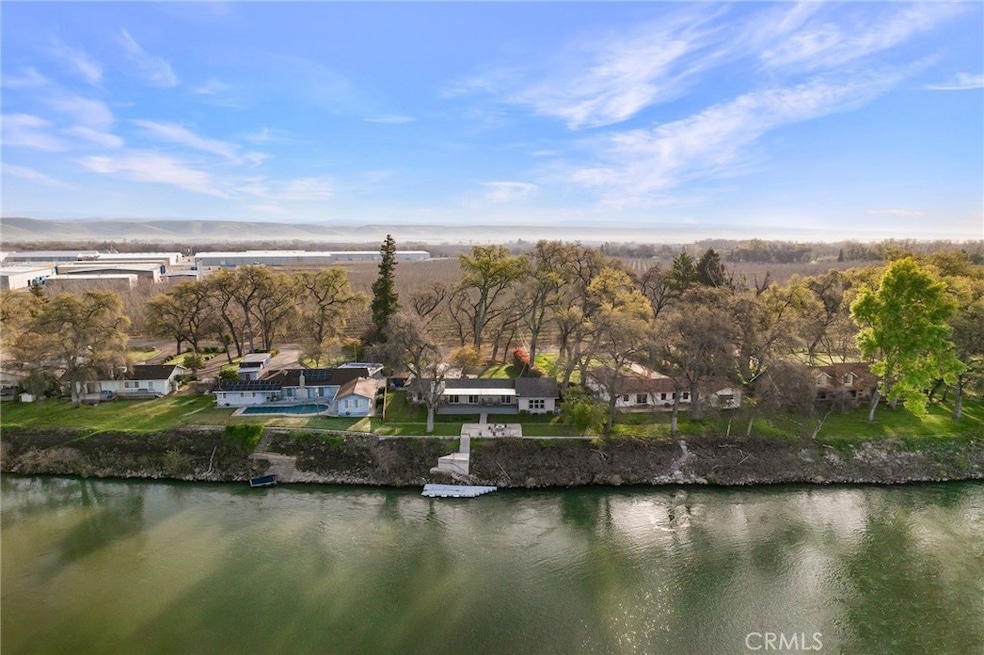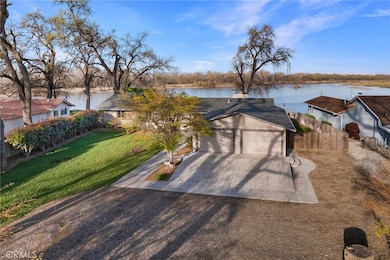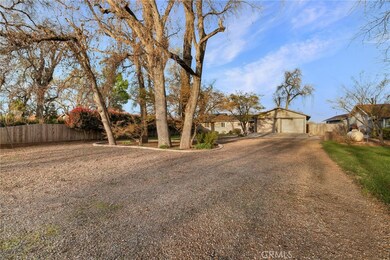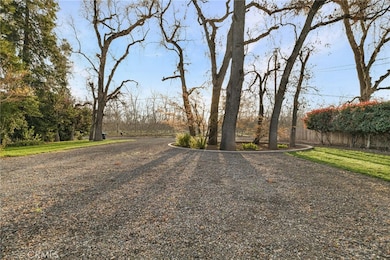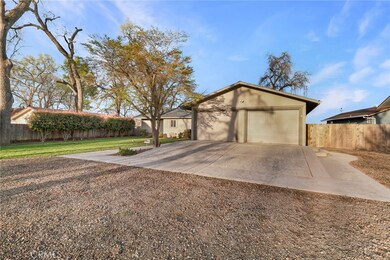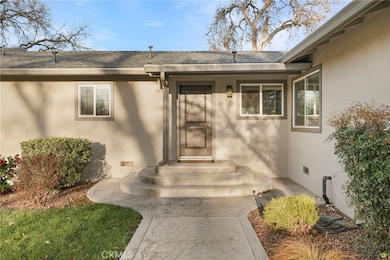
10585 Bryne Ave Los Molinos, CA 96055
Estimated payment $3,950/month
Highlights
- Private Dock Site
- RV Access or Parking
- Updated Kitchen
- Fishing
- River View
- Bonus Room
About This Home
Imagine waking up to the gentle murmur of the Sacramento River, casting your line from your private dock, and watching breathtaking sunsets paint the sky over the water. This is the life that awaits you at "River House," a stunning, fully updated waterfront retreat offering unparalleled access to the majestic Sacramento River. This meticulously maintained home is designed for both relaxation and recreation. Step inside and be greeted by a bright and airy floor plan, featuring durable and stylish laminate flooring throughout. At the heart of the home is the beautifully renovated kitchen, boasting sleek stainless-steel appliances, gleaming granite countertops, and ample space for cooking and hosting. All bathrooms have been thoughtfully updated with modern tile work, granite countertops, and new fixtures, ensuring comfort and style for you and your guests. Additional features include a new roof, new Heating and Cooling system, on demand water heater, whole house fan, and reverse osmosis system. Enjoy seamless indoor-outdoor living with expansive windows showcasing panoramic river views. Step outside onto your private dock and your boat for a day of fishing or exploring the river's scenic waterways. Park your boat, rv, and cars with over a half-acre of land to utilize that is fully landscaped. Whether you're an avid angler, a boating enthusiast, or simply seeking tranquility, this property offers endless opportunities for waterfront enjoyment. Don't miss this rare opportunity!
Listing Agent
NextHome North Valley Realty Brokerage Phone: 530-717-0579 License #01946759

Home Details
Home Type
- Single Family
Est. Annual Taxes
- $4,870
Year Built
- Built in 1978
Lot Details
- 0.57 Acre Lot
- River Front
- Property fronts a county road
- Rural Setting
- Fenced
- Fence is in average condition
- Sprinkler System
- Private Yard
- Back and Front Yard
- Property is zoned R1-A-MH-B:86
Parking
- 2 Car Attached Garage
- Parking Available
- Driveway
- RV Access or Parking
Home Design
- Patio Home
- Turnkey
- Raised Foundation
- Composition Roof
Interior Spaces
- 2,214 Sq Ft Home
- 1-Story Property
- Ceiling Fan
- Recessed Lighting
- Double Pane Windows
- Entryway
- Family Room with Fireplace
- Family Room Off Kitchen
- Home Office
- Bonus Room
- River Views
Kitchen
- Updated Kitchen
- Open to Family Room
- Breakfast Bar
- Propane Oven
- Propane Cooktop
- Microwave
- Dishwasher
- Granite Countertops
- Disposal
Flooring
- Carpet
- Laminate
Bedrooms and Bathrooms
- 4 Main Level Bedrooms
- Remodeled Bathroom
- 3 Full Bathrooms
- Granite Bathroom Countertops
- Dual Vanity Sinks in Primary Bathroom
- Bathtub with Shower
- Walk-in Shower
- Exhaust Fan In Bathroom
Laundry
- Laundry Room
- Laundry in Garage
Outdoor Features
- Private Dock Site
- Docks
- Open Patio
Utilities
- Central Heating and Cooling System
- Well
- Tankless Water Heater
- Propane Water Heater
- Water Purifier
- Water Softener
- Conventional Septic
Listing and Financial Details
- Tax Lot 1
- Assessor Parcel Number 045160006000
Community Details
Overview
- No Home Owners Association
Recreation
- Fishing
- Water Sports
- Bike Trail
Map
Home Values in the Area
Average Home Value in this Area
Tax History
| Year | Tax Paid | Tax Assessment Tax Assessment Total Assessment is a certain percentage of the fair market value that is determined by local assessors to be the total taxable value of land and additions on the property. | Land | Improvement |
|---|---|---|---|---|
| 2023 | $4,870 | $469,873 | $141,907 | $327,966 |
| 2022 | $4,732 | $460,661 | $139,125 | $321,536 |
| 2021 | $4,649 | $451,630 | $136,398 | $315,232 |
| 2020 | $4,575 | $440,000 | $135,000 | $305,000 |
| 2019 | $4,006 | $379,000 | $135,000 | $244,000 |
| 2018 | $2,034 | $204,478 | $82,449 | $122,029 |
| 2017 | $2,051 | $200,470 | $80,833 | $119,637 |
| 2016 | $1,914 | $196,541 | $79,249 | $117,292 |
| 2015 | $1,883 | $193,590 | $78,059 | $115,531 |
| 2014 | $1,855 | $189,798 | $76,530 | $113,268 |
Property History
| Date | Event | Price | Change | Sq Ft Price |
|---|---|---|---|---|
| 03/13/2025 03/13/25 | For Sale | $635,000 | +73.0% | $287 / Sq Ft |
| 12/31/2018 12/31/18 | Sold | $367,000 | -3.2% | $232 / Sq Ft |
| 12/14/2018 12/14/18 | For Sale | $379,000 | 0.0% | $239 / Sq Ft |
| 11/28/2018 11/28/18 | Pending | -- | -- | -- |
| 10/07/2018 10/07/18 | For Sale | $379,000 | -- | $239 / Sq Ft |
Deed History
| Date | Type | Sale Price | Title Company |
|---|---|---|---|
| Grant Deed | -- | None Available | |
| Grant Deed | -- | None Available | |
| Grant Deed | $379,000 | Placer Title Co |
Mortgage History
| Date | Status | Loan Amount | Loan Type |
|---|---|---|---|
| Open | $600,000 | New Conventional | |
| Closed | $600,000 | New Conventional | |
| Previous Owner | $194,205 | New Conventional | |
| Previous Owner | $204,000 | Unknown | |
| Previous Owner | $115,000 | Unknown | |
| Previous Owner | $25,000 | Credit Line Revolving | |
| Previous Owner | $18,000 | Unknown |
Similar Homes in Los Molinos, CA
Source: California Regional Multiple Listing Service (CRMLS)
MLS Number: SN25055651
APN: 045-160-006-000
- 10675 Bryne Ave Unit 17
- 10675 Bryne Ave
- 25040 63rd Ave
- 11122 Shafer Ave
- 10735 Shasta Blvd
- 24224 Oklahoma Ave
- 24850 5th Ave
- 24365 Oklahoma Ave
- 25031 Kauffman Ave
- 0 Kauffman Ave
- 0000 Kauffman Ave
- 11705 Parey Ave Unit 42
- 11705 #21 Parey Ave
- 11775 State Highway 99e
- 11775 State Highway 99e Unit 11765 Highway 99E
- 25205 5th Ave
- 9714 San Benito Ave
- 9927 State Highway 99w
- 11741 Schafer Ave
- 9286 San Benito Ave
