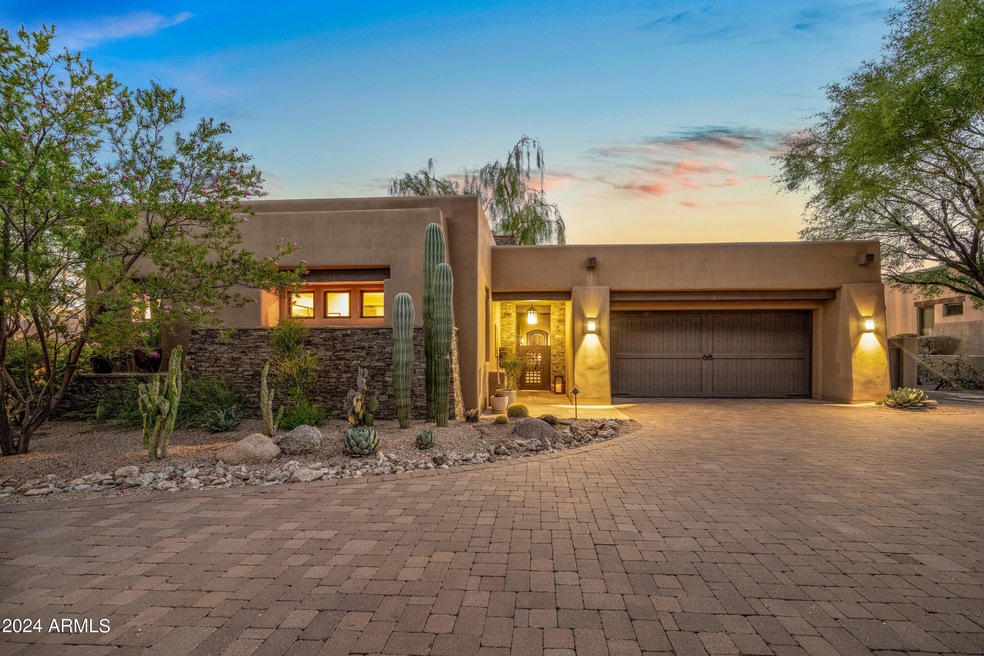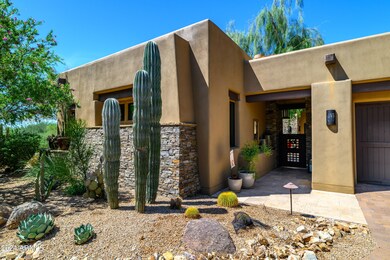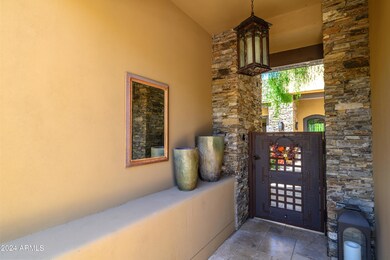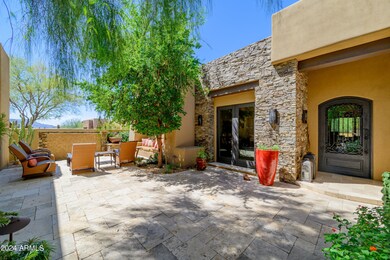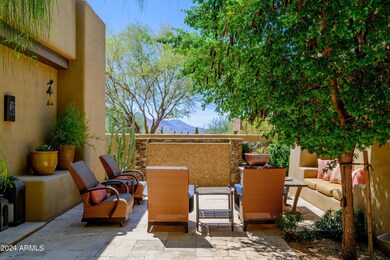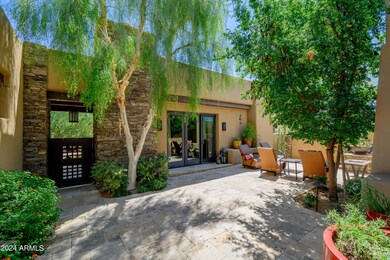
10585 E Crescent Moon Dr Unit 28 Scottsdale, AZ 85262
Troon North NeighborhoodHighlights
- Guest House
- Heated Spa
- Gated Community
- Sonoran Trails Middle School Rated A-
- Solar Power System
- City Lights View
About This Home
As of November 2024RESORT LIVING AT A RESORT - Come see this stunning three bedroom, 3.5 bath home with separate casita located at Privada within walking distance to the Scottsdale Four Season Resort. The entryway to your new getaway opens onto a private interior courtyard with a
waterfall/gas fireplace and entrances to the casita, office and main house. The majestic cast iron door then leads you directly to the great room and spacious kitchen area. Pass by the small bar area and marvel at the views through the glass sliding doors at Pinnacle Peak. At the touch of a button, the glass doors slide into a wall pocket for true indoor/outdoor living and patio area with a gas fireplace, and built-in gas grill, sink and refrigerator. Then, gaze over in the infinity
pool with spa at Pinnacle Peak and the untouched, protected land behind your property ensures
you will never have your view of the mountain obstructed. A grand master bedroom with a gas
fireplace and large master bath that includes a private outdoor shower, and the second
bedroom also has its own full bath. Guests will also have their own miniature retreat within the
resort in their large casita with full bath, bar with sink and refrigerator and their own gas
fireplace for cozy visits. From your own resort it is a short walk to the Scottsdale Four Seasons
resort with restaurants, pool, spa and exercise facilities and classes. Privada residents are
always welcome and receive the world famous Four Seasons hospitality as well as the option to
become a resort member for significant discounts and access. Be sure to see this gem in North
Scottsdale soon as the properties within this community are rarely available.
Home Details
Home Type
- Single Family
Est. Annual Taxes
- $8,532
Year Built
- Built in 2011
Lot Details
- 0.74 Acre Lot
- Private Streets
- Desert faces the front and back of the property
- Wrought Iron Fence
- Block Wall Fence
- Front Yard Sprinklers
- Private Yard
HOA Fees
- $263 Monthly HOA Fees
Parking
- 2.5 Car Direct Access Garage
- 2 Open Parking Spaces
- Garage Door Opener
- Shared Driveway
Property Views
- City Lights
- Mountain
Home Design
- Santa Fe Architecture
- Wood Frame Construction
- Foam Roof
- Stucco
Interior Spaces
- 3,365 Sq Ft Home
- 1-Story Property
- Wet Bar
- Ceiling height of 9 feet or more
- Ceiling Fan
- Gas Fireplace
- Double Pane Windows
- Mechanical Sun Shade
- Wood Frame Window
- Solar Screens
- Family Room with Fireplace
- 3 Fireplaces
Kitchen
- Breakfast Bar
- Gas Cooktop
- Kitchen Island
- Granite Countertops
Flooring
- Carpet
- Stone
Bedrooms and Bathrooms
- 3 Bedrooms
- Fireplace in Primary Bedroom
- Remodeled Bathroom
- 3.5 Bathrooms
- Dual Vanity Sinks in Primary Bathroom
- Hydromassage or Jetted Bathtub
- Bathtub With Separate Shower Stall
Home Security
- Security System Owned
- Fire Sprinkler System
Pool
- Heated Spa
- Heated Pool
- Pool Pump
Outdoor Features
- Covered patio or porch
- Outdoor Fireplace
- Fire Pit
- Built-In Barbecue
Schools
- Desert Sun Academy Elementary School
- Sonoran Trails Middle School
- Cactus Shadows High School
Utilities
- Refrigerated Cooling System
- Zoned Heating
- Heating System Uses Natural Gas
- Tankless Water Heater
- Water Softener
- High Speed Internet
Additional Features
- No Interior Steps
- Solar Power System
- Guest House
Listing and Financial Details
- Tax Lot 28
- Assessor Parcel Number 216-80-247
Community Details
Overview
- Association fees include ground maintenance, street maintenance, front yard maint
- Tri City Management Association, Phone Number (480) 844-2224
- Built by Custom
- Residences At Crescent Moon Rch Ut 2 Lots 17 40 Na Subdivision
Recreation
- Bike Trail
Security
- Gated Community
Map
Home Values in the Area
Average Home Value in this Area
Property History
| Date | Event | Price | Change | Sq Ft Price |
|---|---|---|---|---|
| 11/15/2024 11/15/24 | Sold | $3,350,000 | -2.9% | $996 / Sq Ft |
| 10/08/2024 10/08/24 | For Sale | $3,450,000 | 0.0% | $1,025 / Sq Ft |
| 10/04/2024 10/04/24 | Pending | -- | -- | -- |
| 09/26/2024 09/26/24 | For Sale | $3,450,000 | -- | $1,025 / Sq Ft |
Tax History
| Year | Tax Paid | Tax Assessment Tax Assessment Total Assessment is a certain percentage of the fair market value that is determined by local assessors to be the total taxable value of land and additions on the property. | Land | Improvement |
|---|---|---|---|---|
| 2025 | $8,818 | $178,140 | -- | -- |
| 2024 | $8,532 | $169,658 | -- | -- |
| 2023 | $8,532 | $234,360 | $46,870 | $187,490 |
| 2022 | $8,251 | $168,920 | $33,780 | $135,140 |
| 2021 | $8,947 | $169,120 | $33,820 | $135,300 |
| 2020 | $8,916 | $175,600 | $35,120 | $140,480 |
| 2019 | $8,582 | $157,670 | $31,530 | $126,140 |
| 2018 | $8,306 | $157,950 | $31,590 | $126,360 |
| 2017 | $7,930 | $156,620 | $31,320 | $125,300 |
| 2016 | $7,957 | $146,910 | $29,380 | $117,530 |
| 2015 | $7,472 | $134,830 | $26,960 | $107,870 |
Mortgage History
| Date | Status | Loan Amount | Loan Type |
|---|---|---|---|
| Previous Owner | $312,000 | New Conventional | |
| Previous Owner | $147,200 | Credit Line Revolving | |
| Previous Owner | $417,000 | New Conventional |
Deed History
| Date | Type | Sale Price | Title Company |
|---|---|---|---|
| Warranty Deed | $3,350,000 | Security Title Agency | |
| Warranty Deed | $3,350,000 | Security Title Agency | |
| Interfamily Deed Transfer | -- | None Available | |
| Special Warranty Deed | $1,885,027 | Chicago Title | |
| Cash Sale Deed | $225,000 | Chicago Title Insurance Co |
Similar Homes in Scottsdale, AZ
Source: Arizona Regional Multiple Listing Service (ARMLS)
MLS Number: 6760127
APN: 216-80-247
- 10585 E Crescent Moon Dr Unit 44
- 10585 E Crescent Moon Dr Unit 33
- 10585 E Crescent Moon Dr Unit 19
- 10585 E Crescent Moon Dr Unit 6
- 10585 E Crescent Moon Dr Unit 45
- 10585 E Crescent Moon Dr Unit 46
- 27050 N 103rd St
- 26699 N 104th Way
- 26872 N 102nd St
- 27264 N 103rd Way
- 10465 E Pinnacle Peak Pkwy Unit 100
- 27000 N Alma School Pkwy Unit 1032
- 27000 N Alma School Pkwy Unit L1024
- 27000 N Alma School Pkwy Unit 2004
- 26348 N 104th Way
- 10452 E Quartz Rock Rd
- 27269 N 102nd St Unit 268
- 27440 N Alma School Pkwy Unit 29-1
- 27440 N Alma School Pkwy Unit 101
- 27440 N Alma School Pkwy Unit 116
