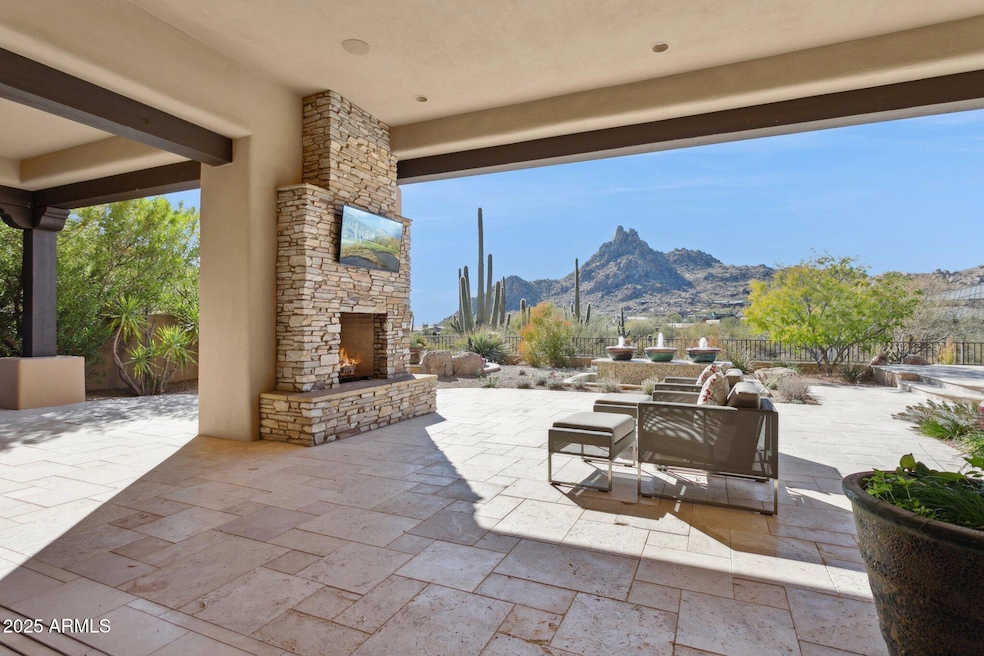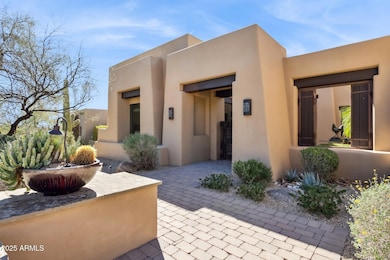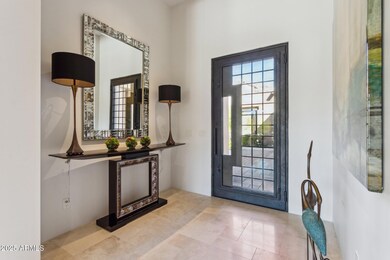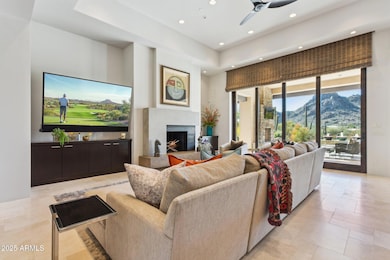
10585 E Crescent Moon Dr Unit 33 Scottsdale, AZ 85262
Troon North NeighborhoodEstimated payment $21,871/month
Highlights
- Guest House
- City Lights View
- Living Room with Fireplace
- Sonoran Trails Middle School Rated A-
- 0.52 Acre Lot
- Vaulted Ceiling
About This Home
Discover an unparalleled opportunity to own a sophisticated luxury residence in the prestigious Privada gated community next to the Four Seasons Resort. Perfectly positioned on a premium southwest-facing lot, this extraordinary home offers breathtaking panoramic views of Pinnacle Peak, mesmerizing sunsets, and twinkling city lights. No expense was spared in the creation of this custom masterpiece, where elegance and technology blend seamlessly. The home features polished travertine stone floors, exquisite granite countertops throughout, and a state-of-the-art Control4 smart home system, and a triple car garage. Motorized oversized pocket patio doors invite the outdoors in, framing the spectacular desert landscape. Designed for both comfort and privacy, the split floor plan includes a lavish master suite retreat with oversized walk-in closet, while each guest suite boasts a walk-in closet and a private en-suite bath. Additionally, a separate casita with a private entrance provides an ideal space for guests or multigenerational living. Every space within this home is crafted for effortless entertaining, offering uninterrupted views from every room. The outdoor living area is an entertainer's dream, featuring an expansive covered patio, built-in BBQ, a gas fireplace, and a custom-designed water feature, all set against the stunning Arizona backdrop. This exceptional residence is being offered fully furnished with designer pieces, including an Italian handcrafted dining table, high-end artwork, and luxurious furnishings. Additionally, membership at the adjacent Four Seasons Resort pool and spa is available, further elevating the lifestyle experience. A rare opportunity to own one of the finest homes in Scottsdale, this residence captures the essence of elevated desert living offering luxury, comfort, and breathtaking views in one extraordinary package.
Home Details
Home Type
- Single Family
Est. Annual Taxes
- $8,609
Year Built
- Built in 2015
Lot Details
- 0.52 Acre Lot
- Desert faces the front and back of the property
- Wrought Iron Fence
- Front and Back Yard Sprinklers
- Sprinklers on Timer
- Private Yard
HOA Fees
- $263 Monthly HOA Fees
Parking
- 2 Open Parking Spaces
- 3 Car Garage
Property Views
- City Lights
- Mountain
Home Design
- Home to be built
- Santa Fe Architecture
- Wood Frame Construction
- Foam Roof
- Stone Exterior Construction
- Stucco
Interior Spaces
- 3,936 Sq Ft Home
- 1-Story Property
- Furnished
- Vaulted Ceiling
- Ceiling Fan
- Gas Fireplace
- Double Pane Windows
- Low Emissivity Windows
- Roller Shields
- Wood Frame Window
- Living Room with Fireplace
- 2 Fireplaces
Kitchen
- Breakfast Bar
- Gas Cooktop
- Kitchen Island
- Granite Countertops
Flooring
- Carpet
- Stone
- Tile
Bedrooms and Bathrooms
- 4 Bedrooms
- Primary Bathroom is a Full Bathroom
- 4.5 Bathrooms
- Dual Vanity Sinks in Primary Bathroom
- Hydromassage or Jetted Bathtub
- Bathtub With Separate Shower Stall
Home Security
- Security System Owned
- Smart Home
Outdoor Features
- Outdoor Fireplace
- Built-In Barbecue
Schools
- Black Mountain Elementary School
- Sonoran Trails Middle School
- Cactus Shadows High School
Utilities
- Cooling Available
- Heating System Uses Natural Gas
- Tankless Water Heater
- High Speed Internet
- Cable TV Available
Additional Features
- No Interior Steps
- Guest House
Listing and Financial Details
- Tax Lot 33
- Assessor Parcel Number 216-80-252
Community Details
Overview
- Association fees include ground maintenance, front yard maint
- Privada Association, Phone Number (480) 844-2224
- Built by Monarch
- Privada Subdivision
Recreation
- Bike Trail
Map
Home Values in the Area
Average Home Value in this Area
Tax History
| Year | Tax Paid | Tax Assessment Tax Assessment Total Assessment is a certain percentage of the fair market value that is determined by local assessors to be the total taxable value of land and additions on the property. | Land | Improvement |
|---|---|---|---|---|
| 2025 | $8,609 | $156,316 | -- | -- |
| 2024 | $8,234 | $148,872 | -- | -- |
| 2023 | $8,234 | $222,250 | $44,450 | $177,800 |
| 2022 | $7,932 | $162,910 | $32,580 | $130,330 |
| 2021 | $8,613 | $162,260 | $32,450 | $129,810 |
| 2020 | $8,460 | $165,970 | $33,190 | $132,780 |
| 2019 | $8,206 | $147,300 | $29,460 | $117,840 |
| 2018 | $7,981 | $147,070 | $29,410 | $117,660 |
| 2017 | $7,686 | $145,030 | $29,000 | $116,030 |
| 2016 | $7,652 | $134,350 | $26,870 | $107,480 |
| 2015 | $1,798 | $51,728 | $51,728 | $0 |
Property History
| Date | Event | Price | Change | Sq Ft Price |
|---|---|---|---|---|
| 02/06/2025 02/06/25 | For Sale | $3,750,000 | +87.8% | $953 / Sq Ft |
| 05/12/2014 05/12/14 | Sold | $1,996,500 | -2.6% | $508 / Sq Ft |
| 03/07/2014 03/07/14 | Pending | -- | -- | -- |
| 03/06/2014 03/06/14 | For Sale | $2,050,000 | -- | $522 / Sq Ft |
Deed History
| Date | Type | Sale Price | Title Company |
|---|---|---|---|
| Cash Sale Deed | $1,996,500 | Chicago Title Agency | |
| Special Warranty Deed | -- | Chicago Title Agency |
Similar Homes in Scottsdale, AZ
Source: Arizona Regional Multiple Listing Service (ARMLS)
MLS Number: 6815782
APN: 216-80-252
- 10585 E Crescent Moon Dr Unit 44
- 10585 E Crescent Moon Dr Unit 33
- 10585 E Crescent Moon Dr Unit 6
- 10585 E Crescent Moon Dr Unit 45
- 10585 E Crescent Moon Dr Unit 46
- 27050 N 103rd St
- 26699 N 104th Way
- 26872 N 102nd St
- 27264 N 103rd Way
- 10465 E Pinnacle Peak Pkwy Unit 100
- 27000 N Alma School Pkwy Unit 1032
- 27000 N Alma School Pkwy Unit L1024
- 27000 N Alma School Pkwy Unit 2004
- 26348 N 104th Way
- 10452 E Quartz Rock Rd
- 27269 N 102nd St Unit 268
- 27440 N Alma School Pkwy Unit 29-1
- 27440 N Alma School Pkwy Unit 101
- 27440 N Alma School Pkwy Unit 116
- 27440 N Alma School Pkwy Unit 33-1






