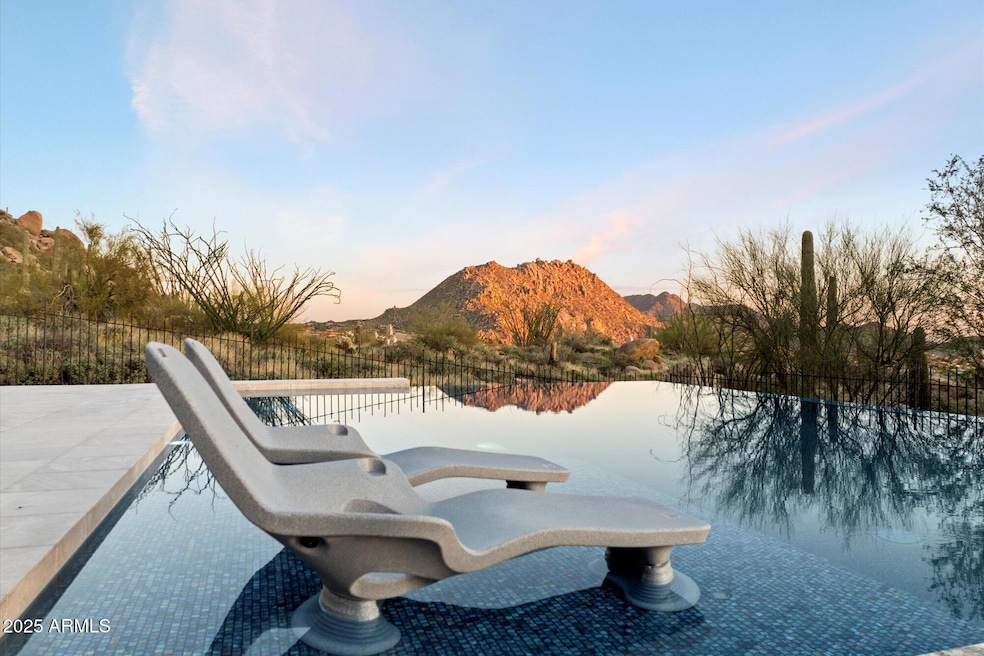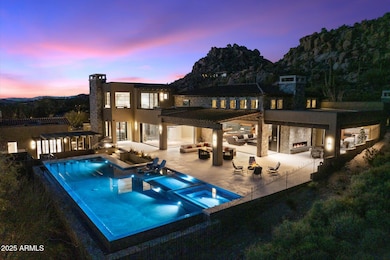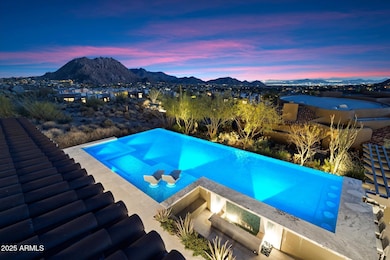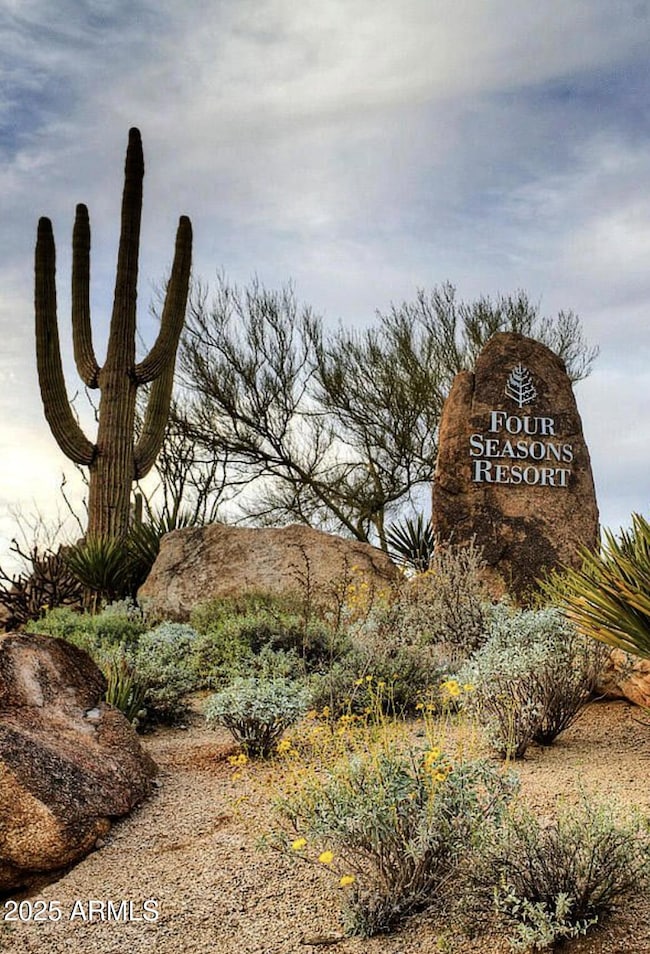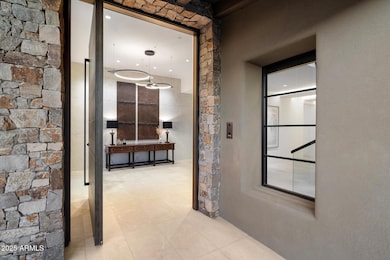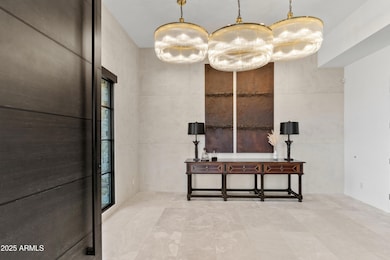
10585 E Crescent Moon Dr Unit 44 Scottsdale, AZ 85262
Troon North NeighborhoodEstimated payment $46,077/month
Highlights
- Guest House
- Heated Spa
- 0.67 Acre Lot
- Sonoran Trails Middle School Rated A-
- City Lights View
- Fireplace in Primary Bedroom
About This Home
Four Seasons Resort :: 1 of 11 custom homesites offering lifestyle amenities to be enjoyed here at Privada; a North Scottsdale gated community on the resort grounds, capturing panoramic views of Pinnacle Peak, Troon and McDowel Mountains, city lights, and golf course views. All on-one level living designed by: POETZL architecture offering a bonus room/office plus a spacious view deck on the second level. European in style with Highest level of construction and building materials; the sliders, fireplaces, Linear cabinetry, Neolith stone countertops, Sandblasted marble tiles, wide plank oak flooring, textured walnut millwork, Miele appliances, wine wall, show and prep kitchens are all the very best available. The primary suite and 3 additional ensuite bedrooms each have their own wet bars, and on the main level. The detached guest home offers a family room with a fireplace, full kitchen, bedroom suite and laundry area. Its backyard offers a generous covered patio with a stone fireplace, outdoor kitchen, built-in heaters, and a large pool with Baja shelf, swim-up bar, spa, and additional poolside BBQ area looking over dramatic boulder outcroppings all around it.
As a member of the Pinnacle Club, you'll be able to take advantage of Four Seasons concierge services, three pools, tennis courts, 24 hour fitness center and spa, as well as significant discounts at any of their three restaurants.
Home Details
Home Type
- Single Family
Est. Annual Taxes
- $14,295
Year Built
- Built in 2022
Lot Details
- 0.67 Acre Lot
- Desert faces the front and back of the property
- Block Wall Fence
- Misting System
- Private Yard
HOA Fees
- $263 Monthly HOA Fees
Parking
- 3 Car Garage
Property Views
- City Lights
- Mountain
Home Design
- Designed by POETZL architecture Architects
- Contemporary Architecture
- Wood Frame Construction
- Tile Roof
- Stucco
Interior Spaces
- 7,959 Sq Ft Home
- 2-Story Property
- Wet Bar
- Gas Fireplace
- Double Pane Windows
- Mechanical Sun Shade
- Family Room with Fireplace
- 3 Fireplaces
- Security System Owned
Kitchen
- Eat-In Kitchen
- Breakfast Bar
- Built-In Microwave
- Kitchen Island
Flooring
- Stone
- Tile
Bedrooms and Bathrooms
- 5 Bedrooms
- Primary Bedroom on Main
- Fireplace in Primary Bedroom
- Primary Bathroom is a Full Bathroom
- 7 Bathrooms
- Dual Vanity Sinks in Primary Bathroom
- Bathtub With Separate Shower Stall
Accessible Home Design
- Accessible Hallway
- Stepless Entry
Pool
- Heated Spa
- Heated Pool
Outdoor Features
- Balcony
- Outdoor Fireplace
- Fire Pit
- Built-In Barbecue
Additional Homes
- Guest House
Schools
- Copper Ridge Elementary And Middle School
- Chaparral High School
Utilities
- Cooling Available
- Heating System Uses Natural Gas
- High Speed Internet
- Cable TV Available
Listing and Financial Details
- Tax Lot 44
- Assessor Parcel Number 216-80-129
Community Details
Overview
- Association fees include ground maintenance
- Tri City Prop. Mgmt Association, Phone Number (480) 844-2224
- Built by Argue Custom Homes
- Privada Residences At Crescent Moon Ranch Subdivision
Recreation
- Community Playground
Map
Home Values in the Area
Average Home Value in this Area
Tax History
| Year | Tax Paid | Tax Assessment Tax Assessment Total Assessment is a certain percentage of the fair market value that is determined by local assessors to be the total taxable value of land and additions on the property. | Land | Improvement |
|---|---|---|---|---|
| 2025 | $14,295 | $259,571 | -- | -- |
| 2024 | $13,673 | $247,210 | -- | -- |
| 2023 | $13,673 | $413,050 | $82,610 | $330,440 |
| 2022 | $3,329 | $138,555 | $138,555 | $0 |
| 2021 | $3,615 | $137,835 | $137,835 | $0 |
| 2020 | $3,551 | $129,780 | $129,780 | $0 |
| 2019 | $3,445 | $121,275 | $121,275 | $0 |
| 2018 | $3,350 | $119,370 | $119,370 | $0 |
| 2017 | $3,226 | $128,520 | $128,520 | $0 |
| 2016 | $3,212 | $85,365 | $85,365 | $0 |
| 2015 | $3,240 | $64,368 | $64,368 | $0 |
Property History
| Date | Event | Price | Change | Sq Ft Price |
|---|---|---|---|---|
| 02/28/2025 02/28/25 | For Sale | $7,995,000 | +601.3% | $1,005 / Sq Ft |
| 06/19/2015 06/19/15 | Sold | $1,140,000 | -23.7% | -- |
| 06/06/2015 06/06/15 | Pending | -- | -- | -- |
| 12/31/2013 12/31/13 | For Sale | $1,495,000 | -- | -- |
Deed History
| Date | Type | Sale Price | Title Company |
|---|---|---|---|
| Cash Sale Deed | $1,140,000 | Greystone Title Agency Llc | |
| Cash Sale Deed | $1,000,000 | Greystone Title Agency Llc | |
| Special Warranty Deed | $975,000 | Chicago Title Insurance Comp | |
| Special Warranty Deed | $925,000 | Chicago Title Insurance Co |
Mortgage History
| Date | Status | Loan Amount | Loan Type |
|---|---|---|---|
| Previous Owner | $2,870,000 | New Conventional | |
| Previous Owner | $780,000 | New Conventional | |
| Previous Owner | $647,500 | New Conventional |
Similar Homes in Scottsdale, AZ
Source: Arizona Regional Multiple Listing Service (ARMLS)
MLS Number: 6827011
APN: 216-80-129
- 10585 E Crescent Moon Dr Unit 33
- 10585 E Crescent Moon Dr Unit 19
- 10585 E Crescent Moon Dr Unit 6
- 10585 E Crescent Moon Dr Unit 45
- 10585 E Crescent Moon Dr Unit 46
- 27050 N 103rd St
- 26699 N 104th Way
- 26872 N 102nd St
- 27264 N 103rd Way
- 10465 E Pinnacle Peak Pkwy Unit 100
- 27000 N Alma School Pkwy Unit 1032
- 27000 N Alma School Pkwy Unit L1024
- 27000 N Alma School Pkwy Unit 2004
- 26348 N 104th Way
- 10452 E Quartz Rock Rd
- 27269 N 102nd St Unit 268
- 27440 N Alma School Pkwy Unit 29-1
- 27440 N Alma School Pkwy Unit 101
- 27440 N Alma School Pkwy Unit 116
- 27440 N Alma School Pkwy Unit 33-1
