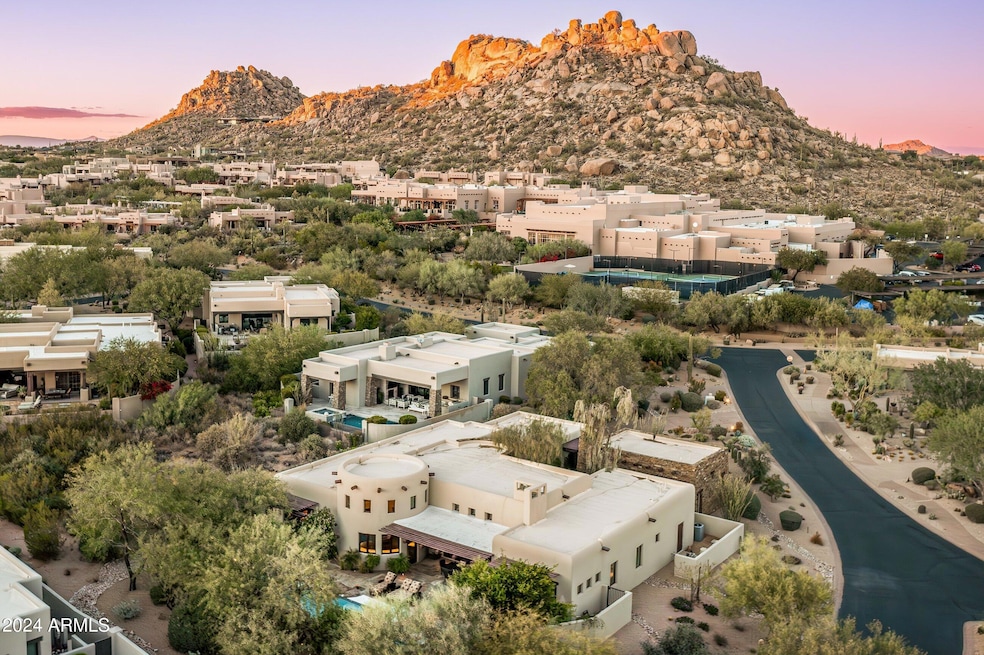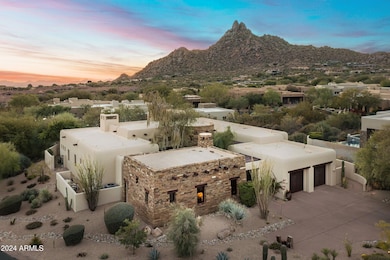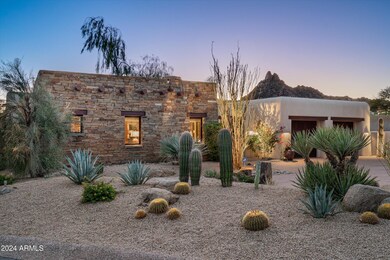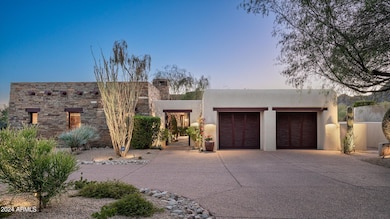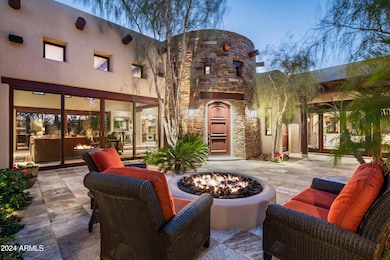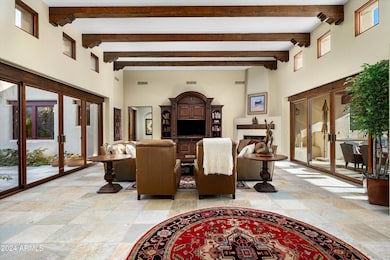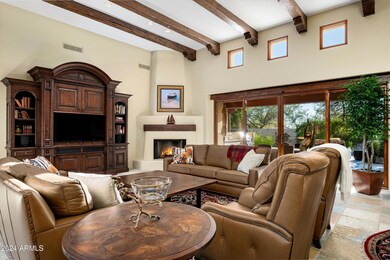
10585 E Crescent Moon Dr Unit 6 Scottsdale, AZ 85262
Troon North NeighborhoodEstimated payment $18,987/month
Highlights
- Guest House
- Heated Spa
- Two Primary Bathrooms
- Sonoran Trails Middle School Rated A-
- 0.49 Acre Lot
- Mountain View
About This Home
Welcome home to Privada, a highly sought after gated enclave adjacent to the Four Seasons Resort Scottsdale * This meticulously maintained custom single-level home offers 4 ensuite bedrooms and includes most furniture, turn-key * Intimate entry courtyard w/ gas fire-pit offers access to the main house and detached casita * Open great room offers massive sliding glass doors to both courtyard and the backyard w/ Troon Mountain and Pinnacle Peak views * South facing yard also features remodeled heated pool and spa, fireplace, built-in grill, covered patio, and complete privacy * Split master suite with sitting room & fireplace, dual vanities, and steam shower * Membership to the Four Seasons Pinnacle Club available, making you a permanent guest of Scottsdale's finest resort & all of it amenities (pools, spa, fitness, fine dining) just steps from your front door *
Home Details
Home Type
- Single Family
Est. Annual Taxes
- $10,772
Year Built
- Built in 2003
Lot Details
- 0.49 Acre Lot
- Cul-De-Sac
- Private Streets
- Desert faces the front and back of the property
- Wrought Iron Fence
- Block Wall Fence
- Misting System
- Sprinklers on Timer
- Private Yard
HOA Fees
- $263 Monthly HOA Fees
Parking
- 2 Car Garage
- 1 Open Parking Space
- Heated Garage
Home Design
- Santa Fe Architecture
- Wood Frame Construction
- Built-Up Roof
- Stucco
Interior Spaces
- 4,562 Sq Ft Home
- 1-Story Property
- Wet Bar
- Ceiling height of 9 feet or more
- Ceiling Fan
- Gas Fireplace
- Double Pane Windows
- Low Emissivity Windows
- Wood Frame Window
- Living Room with Fireplace
- 3 Fireplaces
- Mountain Views
- Security System Owned
- Washer and Dryer Hookup
Kitchen
- Eat-In Kitchen
- Built-In Microwave
- Kitchen Island
- Granite Countertops
Flooring
- Wood
- Stone
Bedrooms and Bathrooms
- 4 Bedrooms
- Fireplace in Primary Bedroom
- Two Primary Bathrooms
- Primary Bathroom is a Full Bathroom
- 4.5 Bathrooms
- Dual Vanity Sinks in Primary Bathroom
- Bidet
- Hydromassage or Jetted Bathtub
- Bathtub With Separate Shower Stall
Pool
- Heated Spa
- Heated Pool
Outdoor Features
- Outdoor Fireplace
- Fire Pit
Schools
- Black Mountain Elementary School
- Sonoran Trails Middle School
- Cactus Shadows High School
Utilities
- Cooling Available
- Zoned Heating
- Heating System Uses Natural Gas
- High Speed Internet
- Cable TV Available
Additional Features
- No Interior Steps
- Guest House
Listing and Financial Details
- Tax Lot 6
- Assessor Parcel Number 216-80-087
Community Details
Overview
- Association fees include ground maintenance, street maintenance
- Tri City Management Association, Phone Number (480) 844-2224
- Built by Kitchell
- Privada Subdivision, Custom Floorplan
Recreation
- Bike Trail
Map
Home Values in the Area
Average Home Value in this Area
Tax History
| Year | Tax Paid | Tax Assessment Tax Assessment Total Assessment is a certain percentage of the fair market value that is determined by local assessors to be the total taxable value of land and additions on the property. | Land | Improvement |
|---|---|---|---|---|
| 2025 | $10,772 | $195,588 | -- | -- |
| 2024 | $10,302 | $186,274 | -- | -- |
| 2023 | $10,302 | $236,930 | $47,380 | $189,550 |
| 2022 | $9,925 | $171,430 | $34,280 | $137,150 |
| 2021 | $10,776 | $170,520 | $34,100 | $136,420 |
| 2020 | $10,585 | $176,300 | $35,260 | $141,040 |
| 2019 | $10,268 | $157,100 | $31,420 | $125,680 |
| 2018 | $9,986 | $163,510 | $32,700 | $130,810 |
| 2017 | $9,617 | $165,300 | $33,060 | $132,240 |
| 2016 | $9,575 | $144,820 | $28,960 | $115,860 |
| 2015 | $9,054 | $139,410 | $27,880 | $111,530 |
Property History
| Date | Event | Price | Change | Sq Ft Price |
|---|---|---|---|---|
| 04/25/2025 04/25/25 | Pending | -- | -- | -- |
| 03/21/2025 03/21/25 | Price Changed | $3,200,000 | -3.0% | $701 / Sq Ft |
| 02/27/2025 02/27/25 | Price Changed | $3,300,000 | -5.6% | $723 / Sq Ft |
| 01/29/2025 01/29/25 | For Sale | $3,495,000 | 0.0% | $766 / Sq Ft |
| 01/27/2025 01/27/25 | Pending | -- | -- | -- |
| 01/09/2025 01/09/25 | Price Changed | $3,495,000 | -7.9% | $766 / Sq Ft |
| 11/08/2024 11/08/24 | For Sale | $3,795,000 | +153.0% | $832 / Sq Ft |
| 07/08/2019 07/08/19 | Sold | $1,500,000 | -6.3% | $331 / Sq Ft |
| 05/09/2019 05/09/19 | Pending | -- | -- | -- |
| 02/20/2019 02/20/19 | For Sale | $1,600,000 | -- | $354 / Sq Ft |
Deed History
| Date | Type | Sale Price | Title Company |
|---|---|---|---|
| Warranty Deed | $1,500,000 | Equitable Title Agency | |
| Warranty Deed | -- | None Available | |
| Cash Sale Deed | $2,000,000 | Chicago Title Insurance Comp | |
| Quit Claim Deed | -- | Lawyers Title Of Arizona Inc |
Similar Homes in Scottsdale, AZ
Source: Arizona Regional Multiple Listing Service (ARMLS)
MLS Number: 6781819
APN: 216-80-087
- 10585 E Crescent Moon Dr Unit 44
- 10585 E Crescent Moon Dr Unit 33
- 10585 E Crescent Moon Dr Unit 6
- 10585 E Crescent Moon Dr Unit 45
- 10585 E Crescent Moon Dr Unit 46
- 27050 N 103rd St
- 26699 N 104th Way
- 26872 N 102nd St
- 27264 N 103rd Way
- 10465 E Pinnacle Peak Pkwy Unit 100
- 27000 N Alma School Pkwy Unit 1032
- 27000 N Alma School Pkwy Unit L1024
- 27000 N Alma School Pkwy Unit 2004
- 26348 N 104th Way
- 10452 E Quartz Rock Rd
- 27269 N 102nd St Unit 268
- 27440 N Alma School Pkwy Unit 29-1
- 27440 N Alma School Pkwy Unit 101
- 27440 N Alma School Pkwy Unit 116
- 27440 N Alma School Pkwy Unit 33-1
