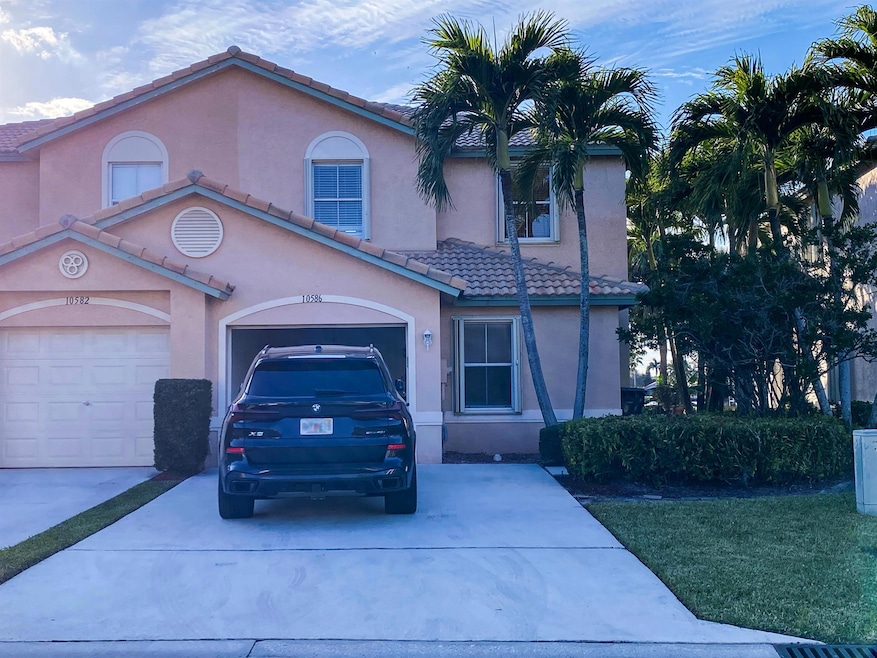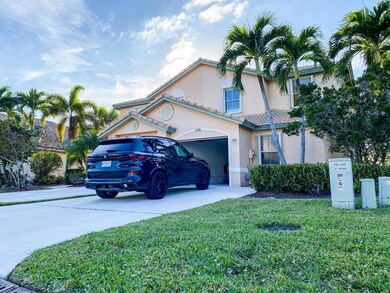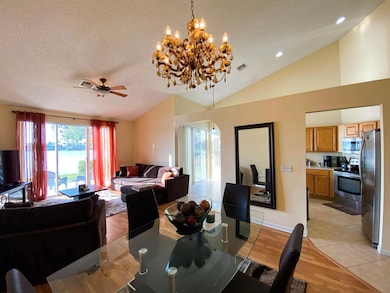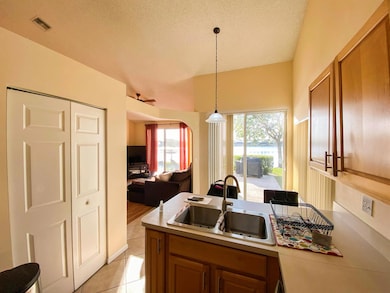
10586 Pelican Dr Wellington, FL 33414
Estimated payment $3,314/month
Highlights
- Lake Front
- Gated with Attendant
- Vaulted Ceiling
- Elbridge Gale Elementary School Rated A-
- Clubhouse
- Roman Tub
About This Home
10K TOWARDS BUYING DOWN INTEREST RATE!!! A beautifully maintained home located in the heart of Wellington, this home boasts access to top-rated schools, world-class equestrian venues, and vibrant shopping and dining options. This gated community offers unparalleled amenities, including a resort-style pool along with additional two remote pools, clubhouse, fitness center, tennis courts, and scenic walking trails. The home itself features, 3 spacious bedrooms, 2.5 baths, master on the main, loft upstairs, a modern kitchen , and a private patio that sits on a lake, perfect for relaxing or entertaining. With easy access to major highways, you are just a short drive from the breathtaking beaches of South Florida and all that Palm Beach County has to offer.
Townhouse Details
Home Type
- Townhome
Est. Annual Taxes
- $4,410
Year Built
- Built in 2001
Lot Details
- Lake Front
- Sprinkler System
HOA Fees
- $355 Monthly HOA Fees
Parking
- 1 Car Attached Garage
- Garage Door Opener
Home Design
- Concrete Roof
Interior Spaces
- 1,843 Sq Ft Home
- 2-Story Property
- Vaulted Ceiling
- Ceiling Fan
- Blinds
- Sliding Windows
- Lake Views
- Washer and Dryer
- Attic
Kitchen
- Eat-In Kitchen
- Cooktop
- Microwave
- Dishwasher
- Disposal
Flooring
- Laminate
- Tile
Bedrooms and Bathrooms
- 3 Bedrooms
- Walk-In Closet
- Roman Tub
- Jettted Tub and Separate Shower in Primary Bathroom
Home Security
Outdoor Features
- Open Patio
- Porch
Schools
- Elbridge Gale Elementary School
- Emerald Cove Middle School
- Palm Beach Central High School
Utilities
- Central Heating and Cooling System
Listing and Financial Details
- Assessor Parcel Number 73414412120000710
Community Details
Overview
- 504 Units
- Wellingtons Edge Par 78 P Subdivision
Amenities
- Clubhouse
- Business Center
Recreation
- Tennis Courts
- Community Basketball Court
- Pickleball Courts
- Community Pool
- Community Spa
Pet Policy
- Pets Allowed
Security
- Gated with Attendant
- Resident Manager or Management On Site
- Fire and Smoke Detector
Map
Home Values in the Area
Average Home Value in this Area
Tax History
| Year | Tax Paid | Tax Assessment Tax Assessment Total Assessment is a certain percentage of the fair market value that is determined by local assessors to be the total taxable value of land and additions on the property. | Land | Improvement |
|---|---|---|---|---|
| 2024 | $4,410 | $240,955 | -- | -- |
| 2023 | $4,284 | $233,937 | $0 | $0 |
| 2022 | $4,133 | $227,123 | $0 | $0 |
| 2021 | $4,052 | $220,508 | $0 | $0 |
| 2018 | $3,750 | $208,611 | $0 | $0 |
| 2017 | $3,708 | $204,320 | $0 | $0 |
| 2016 | $3,704 | $200,118 | $0 | $0 |
Property History
| Date | Event | Price | Change | Sq Ft Price |
|---|---|---|---|---|
| 01/29/2025 01/29/25 | For Sale | $465,000 | +93.8% | $252 / Sq Ft |
| 11/21/2014 11/21/14 | Sold | $240,000 | -12.7% | $133 / Sq Ft |
| 10/22/2014 10/22/14 | Pending | -- | -- | -- |
| 08/11/2014 08/11/14 | For Sale | $275,000 | +56.3% | $153 / Sq Ft |
| 08/23/2012 08/23/12 | Sold | $176,000 | -4.8% | $99 / Sq Ft |
| 07/24/2012 07/24/12 | Pending | -- | -- | -- |
| 06/18/2012 06/18/12 | For Sale | $184,900 | -- | $104 / Sq Ft |
Mortgage History
| Date | Status | Loan Amount | Loan Type |
|---|---|---|---|
| Closed | $265,700 | New Conventional |
Similar Homes in Wellington, FL
Source: BeachesMLS
MLS Number: R11056478
APN: 73-41-44-12-12-000-0710
- 10589 Pelican Dr
- 1904 Barnstable Rd
- 1868 Barnstable Rd
- 10705 Pelican Dr
- 10494 Pelican Dr
- 1796 Barnstable Rd
- 10778 Pelican Dr
- 1724 Barnstable Rd
- 1643 Oak Berry Cir
- 1963 Oak Berry Cir
- 1599 Oak Berry Cir
- 1931 Oak Berry Cir
- 1324 Beacon Cir
- 1264 Beacon Cir
- 1270 Beacon Cir
- 2132 Wightman Dr
- 10515 Galleria St
- 1289 Beacon Cir
- 2156 Wightman Dr
- 2131 Wightman Dr






