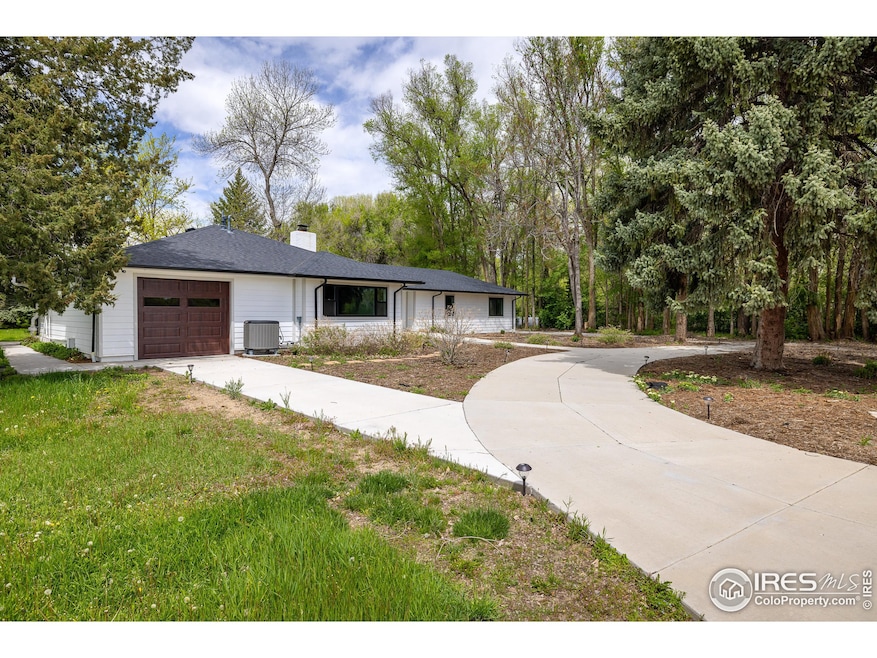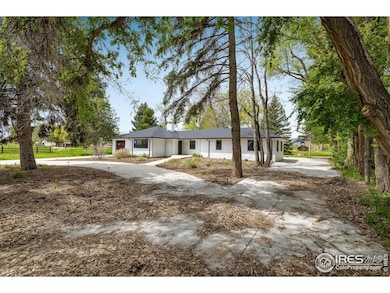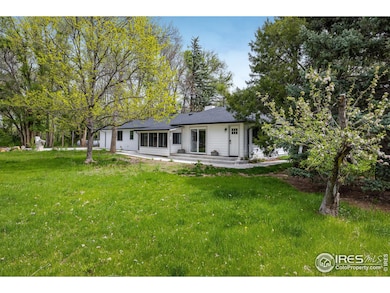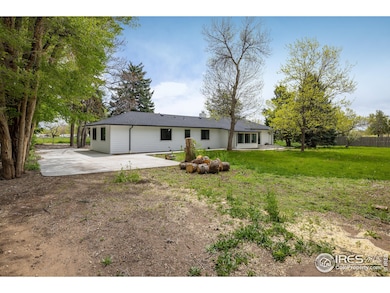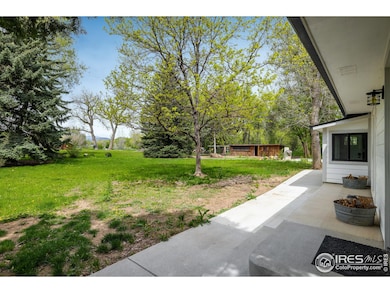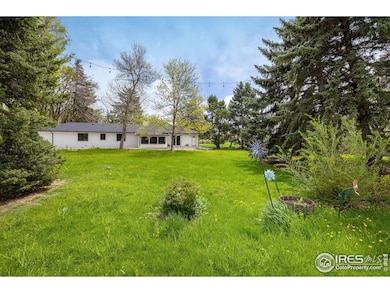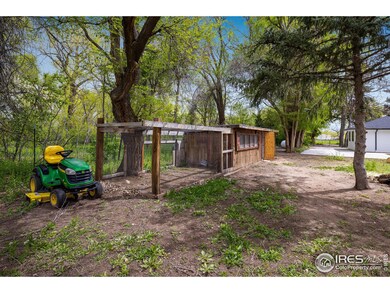
10587 N 95th St Longmont, CO 80501
West Saint Vrain NeighborhoodEstimated payment $9,682/month
Highlights
- Horses Allowed On Property
- 4.96 Acre Lot
- No HOA
- Blue Mountain Elementary School Rated A
- Contemporary Architecture
- Fireplace
About This Home
Secluded ~5 acre sanctuary with (shared) 4-acre swimming pond and plentiful fish surrounded by Saint Vrain Greenway and golden ponds. Fishing pond fed by Saint Vrain. Awe-inspiring mountain panoramas complete with an electric trolling boat for your leisure. Take a vacation in a hammock and birdwatch under the shade trees. Numerous auxiliary structures offer versatility for horses, goats, or poultry. All within a leisurely 10-minute bicycle ride to downtown Longmont. The residence has been renovated with a 2024 HVAC, replacement of plumbing with copper. 1/28 Cushman Ditch water rights.
Home Details
Home Type
- Single Family
Est. Annual Taxes
- $5,660
Year Built
- Built in 1958
Lot Details
- 4.96 Acre Lot
- Fenced
Parking
- 1 Car Attached Garage
Home Design
- Contemporary Architecture
- Composition Roof
Interior Spaces
- 1,875 Sq Ft Home
- 1-Story Property
- Fireplace
- Window Treatments
- Eat-In Kitchen
Bedrooms and Bathrooms
- 3 Bedrooms
- 2 Bathrooms
Schools
- Blue Mountain Elementary School
- Altona Middle School
- Silver Creek High School
Horse Facilities and Amenities
- Horses Allowed On Property
Utilities
- Forced Air Heating System
- Water Rights
Community Details
- No Home Owners Association
- Cushmans Subdivision
Listing and Financial Details
- Assessor Parcel Number R0051684
Map
Home Values in the Area
Average Home Value in this Area
Tax History
| Year | Tax Paid | Tax Assessment Tax Assessment Total Assessment is a certain percentage of the fair market value that is determined by local assessors to be the total taxable value of land and additions on the property. | Land | Improvement |
|---|---|---|---|---|
| 2024 | $5,586 | $57,138 | $31,899 | $25,239 |
| 2023 | $5,586 | $57,138 | $35,584 | $25,239 |
| 2022 | $4,521 | $44,098 | $38,628 | $5,470 |
| 2021 | $4,582 | $45,367 | $39,740 | $5,627 |
| 2020 | $3,284 | $32,525 | $26,026 | $6,499 |
| 2019 | $3,232 | $32,525 | $26,026 | $6,499 |
| 2018 | $3,032 | $30,694 | $24,552 | $6,142 |
| 2017 | $2,855 | $33,934 | $27,144 | $6,790 |
| 2016 | $2,871 | $30,240 | $24,198 | $6,042 |
| 2015 | $2,735 | $26,045 | $9,472 | $16,573 |
| 2014 | $2,419 | $26,045 | $9,472 | $16,573 |
Property History
| Date | Event | Price | Change | Sq Ft Price |
|---|---|---|---|---|
| 03/12/2025 03/12/25 | For Sale | $1,650,000 | +3.1% | $880 / Sq Ft |
| 06/13/2024 06/13/24 | Sold | $1,600,000 | -0.9% | $853 / Sq Ft |
| 05/09/2024 05/09/24 | For Sale | $1,615,000 | +4.9% | $861 / Sq Ft |
| 11/16/2023 11/16/23 | Sold | $1,540,000 | -3.8% | $821 / Sq Ft |
| 08/31/2023 08/31/23 | For Sale | $1,600,000 | +152.0% | $853 / Sq Ft |
| 02/18/2019 02/18/19 | Off Market | $635,000 | -- | -- |
| 11/16/2018 11/16/18 | Sold | $635,000 | -30.9% | $339 / Sq Ft |
| 10/18/2018 10/18/18 | Pending | -- | -- | -- |
| 07/03/2018 07/03/18 | For Sale | $919,000 | -- | $490 / Sq Ft |
Deed History
| Date | Type | Sale Price | Title Company |
|---|---|---|---|
| Special Warranty Deed | -- | Land Title Guarantee | |
| Special Warranty Deed | $1,600,000 | Land Title | |
| Special Warranty Deed | $1,540,000 | First American Title | |
| Warranty Deed | $635,000 | Land Title Guarantee Co | |
| Personal Reps Deed | $605,000 | None Available | |
| Deed | -- | -- |
Mortgage History
| Date | Status | Loan Amount | Loan Type |
|---|---|---|---|
| Open | $1,280,000 | New Conventional | |
| Previous Owner | $642,645 | VA | |
| Previous Owner | $641,351 | VA | |
| Previous Owner | $124,030 | New Conventional | |
| Previous Owner | $129,000 | Unknown | |
| Previous Owner | $484,000 | Purchase Money Mortgage |
Similar Homes in Longmont, CO
Source: IRES MLS
MLS Number: 1028323
APN: 1315050-07-002
- 139 Hover St
- 2107 3rd Ave
- 2718 Crystal Springs Ln
- 724 Widgeon Cir
- 2719 Crystal Springs
- 2748 Crystal Springs
- 2734 Crystal Springs Ln
- 2719 Crystal Springs Ln
- 2711 Crystal Springs Ln
- 2723 Crystal Springs Ln
- 707 Longs Peak Ln
- 1919 3rd Ave
- 2747 Crystal Springs Ln
- 2759 Bear Springs Cir
- 2734 Bear Springs Cir
- 2729 Bear Springs Cir
- 430 Long View Ct
- 2715 Crystal Springs Ln
- 2746 Bear Springs Cir
- 883 Widgeon Cir
