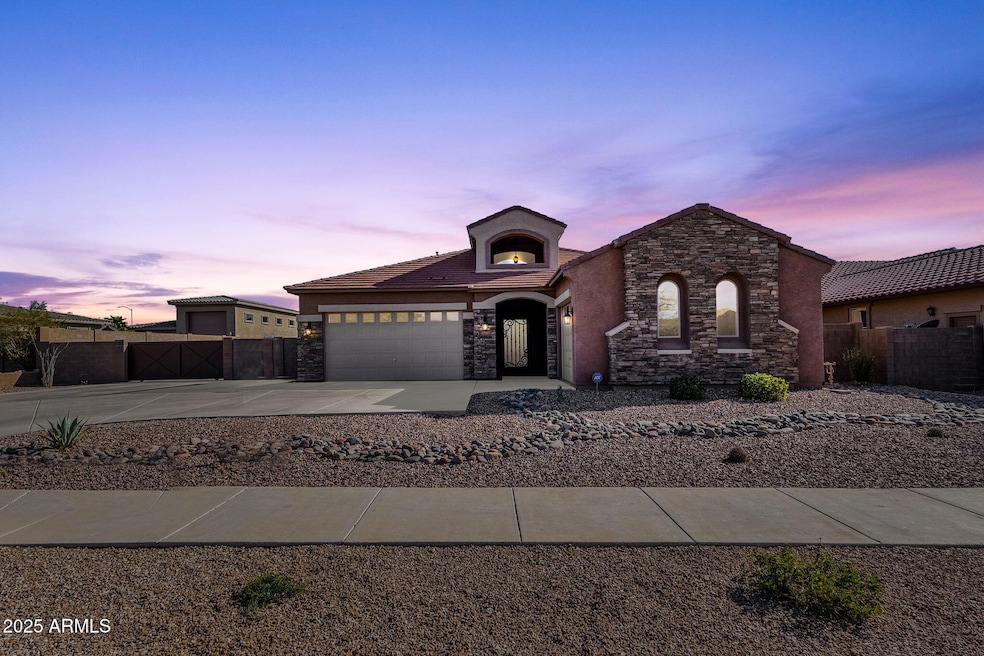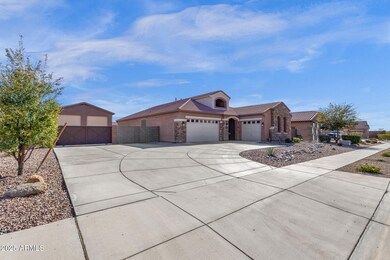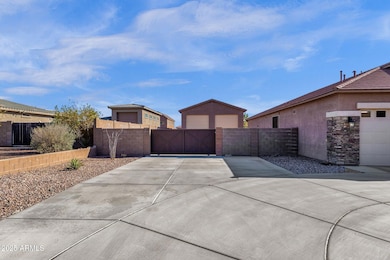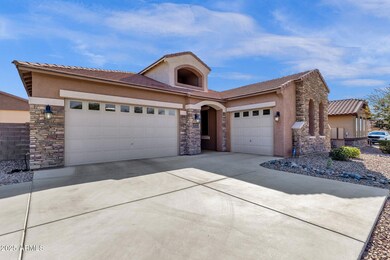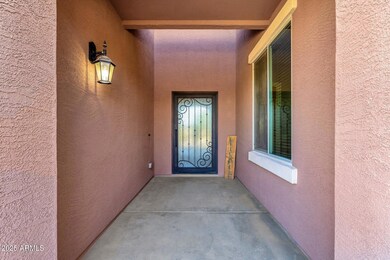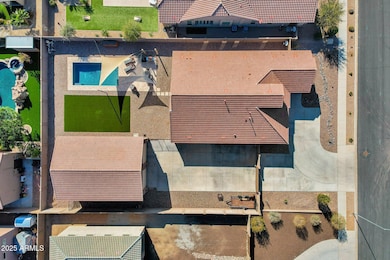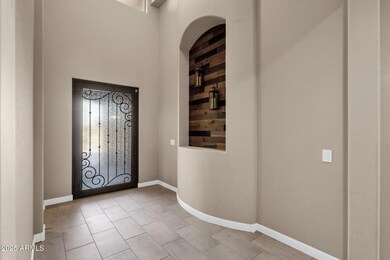
10589 W Camino de Oro Peoria, AZ 85383
Mesquite NeighborhoodEstimated payment $6,525/month
Highlights
- Private Pool
- RV Garage
- Santa Barbara Architecture
- Liberty High School Rated A-
- 0.41 Acre Lot
- Granite Countertops
About This Home
This home has it all! Stunning single-level home on almost 1/2 acre featuring 4 bedrooms, 3 full baths, and an office. This home includes a split 3-car garage plus a spacious 32x45 double RV garage with A/C, an RV dump station, and an electric gate leading to the backyard. Home has a generator power inlet. Bring your toys! Tons of concrete space for additional parking. Enter through the elegant wrought iron glass door into a bright and inviting space. Boasting tile throughout (except bedrooms), a stunning kitchen with a massive island, beautiful cabinetry, stainless steel the appliances, and upgraded lighting throughout. The backyard is an entertainer's dream with a beautiful pool, a covered patio, low-maintenance landscaping, synthetic grass, plenty of space for outdoor livin
Home Details
Home Type
- Single Family
Est. Annual Taxes
- $3,503
Year Built
- Built in 2016
Lot Details
- 0.41 Acre Lot
- Desert faces the front of the property
- Block Wall Fence
- Artificial Turf
HOA Fees
- $105 Monthly HOA Fees
Parking
- 2 Open Parking Spaces
- 3 Car Garage
- Garage ceiling height seven feet or more
- RV Garage
Home Design
- Santa Barbara Architecture
- Spanish Architecture
- Wood Frame Construction
- Concrete Roof
- Stone Exterior Construction
- Stucco
Interior Spaces
- 2,537 Sq Ft Home
- 1-Story Property
- Double Pane Windows
- ENERGY STAR Qualified Windows with Low Emissivity
- Washer and Dryer Hookup
Kitchen
- Eat-In Kitchen
- Gas Cooktop
- Built-In Microwave
- ENERGY STAR Qualified Appliances
- Kitchen Island
- Granite Countertops
Flooring
- Carpet
- Tile
Bedrooms and Bathrooms
- 4 Bedrooms
- Primary Bathroom is a Full Bathroom
- 3 Bathrooms
- Dual Vanity Sinks in Primary Bathroom
Pool
- Private Pool
Schools
- Zuni Hills Elementary School
- Liberty High School
Utilities
- Cooling Available
- Heating System Uses Natural Gas
- Water Softener
- High Speed Internet
- Cable TV Available
Listing and Financial Details
- Tax Lot 20
- Assessor Parcel Number 201-08-321
Community Details
Overview
- Association fees include ground maintenance
- Pmi Real Estate Serv Association, Phone Number (480) 641-9163
- Built by Emerald Homes DR Horton
- Sierra Ridge Estates Subdivision, Savannah Floorplan
Recreation
- Bike Trail
Map
Home Values in the Area
Average Home Value in this Area
Tax History
| Year | Tax Paid | Tax Assessment Tax Assessment Total Assessment is a certain percentage of the fair market value that is determined by local assessors to be the total taxable value of land and additions on the property. | Land | Improvement |
|---|---|---|---|---|
| 2025 | $3,503 | $43,882 | -- | -- |
| 2024 | $3,533 | $41,793 | -- | -- |
| 2023 | $3,533 | $62,050 | $12,410 | $49,640 |
| 2022 | $3,450 | $47,200 | $9,440 | $37,760 |
| 2021 | $3,634 | $47,130 | $9,420 | $37,710 |
| 2020 | $3,670 | $46,820 | $9,360 | $37,460 |
| 2019 | $3,561 | $45,480 | $9,090 | $36,390 |
| 2018 | $2,548 | $29,770 | $5,950 | $23,820 |
| 2017 | $708 | $5,175 | $5,175 | $0 |
| 2016 | $641 | $7,020 | $7,020 | $0 |
Property History
| Date | Event | Price | Change | Sq Ft Price |
|---|---|---|---|---|
| 04/10/2025 04/10/25 | For Sale | $1,100,000 | 0.0% | $434 / Sq Ft |
| 03/23/2025 03/23/25 | Pending | -- | -- | -- |
| 03/21/2025 03/21/25 | For Sale | $1,100,000 | +133.2% | $434 / Sq Ft |
| 04/24/2017 04/24/17 | Sold | $471,745 | -4.5% | $186 / Sq Ft |
| 02/25/2017 02/25/17 | Pending | -- | -- | -- |
| 11/07/2016 11/07/16 | Price Changed | $494,121 | +9.1% | $195 / Sq Ft |
| 06/13/2016 06/13/16 | Price Changed | $453,050 | 0.0% | $179 / Sq Ft |
| 06/02/2016 06/02/16 | Price Changed | $452,990 | +0.1% | $179 / Sq Ft |
| 05/10/2016 05/10/16 | For Sale | $452,540 | -- | $179 / Sq Ft |
Deed History
| Date | Type | Sale Price | Title Company |
|---|---|---|---|
| Special Warranty Deed | -- | Dhi Title Agency |
Mortgage History
| Date | Status | Loan Amount | Loan Type |
|---|---|---|---|
| Open | $250,000 | New Conventional | |
| Open | $529,000 | New Conventional | |
| Closed | $540,000 | Adjustable Rate Mortgage/ARM | |
| Closed | $125,000 | New Conventional | |
| Closed | $377,350 | New Conventional |
Similar Homes in Peoria, AZ
Source: Arizona Regional Multiple Listing Service (ARMLS)
MLS Number: 6838777
APN: 201-08-321
- 10416 W Camino de Oro
- 10459 W Pinnacle Peak Rd Unit 29
- 10446 W Navigator Ln
- 10424 W Navigator Ln
- 10511 W Villa Hermosa
- 10511 W Villa Chula
- 10528 W Jessie Ln
- 10410 W Patrick Ln
- 10551 W Jessie Ln
- 10405 W Patrick Ln
- 10528 W Patrick Ln
- 10410 W Daley Ln
- 10520 W Patrick Ln
- 10147 W Camino de Oro
- 22852 N 103rd Ave
- 10127 W Avenida Del Sol
- 10258 W Daley Ln
- 10217 W Jessie Ln
- 10209 W Jessie Ln
- 10637 W Eucalyptus Rd
