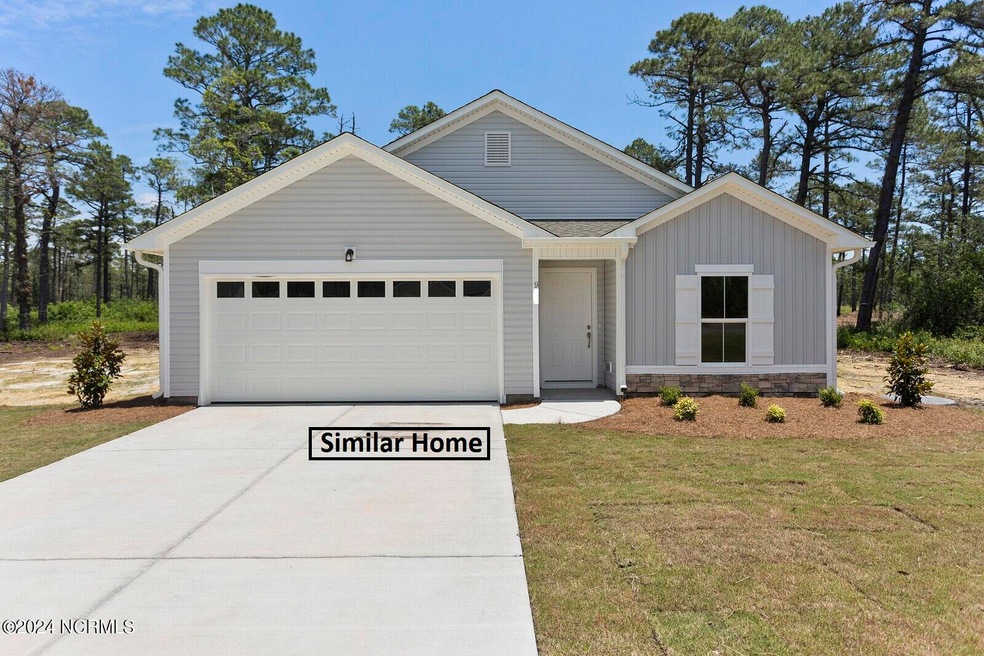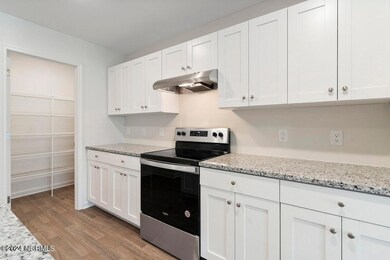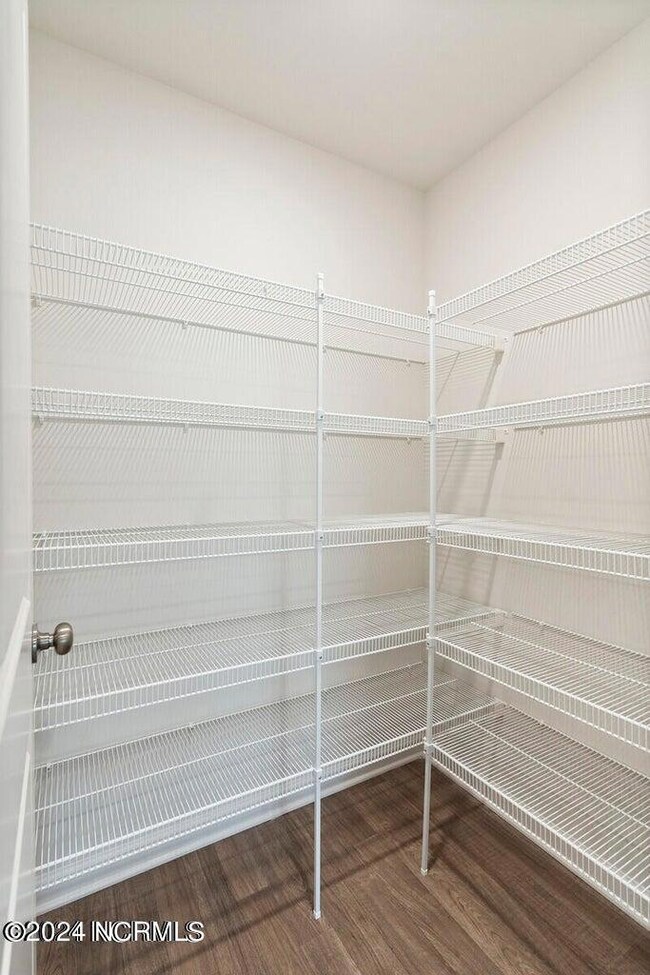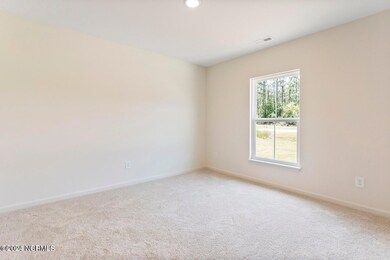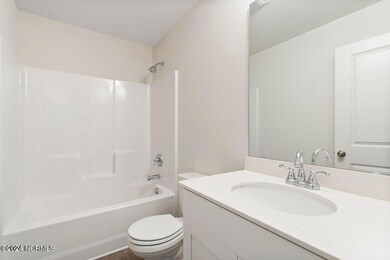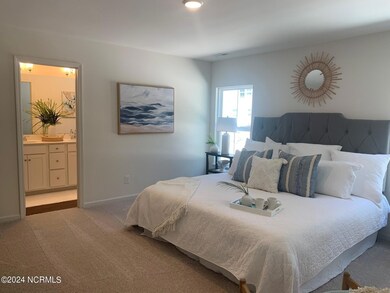
1059 Goldsboro Rd Southport, NC 28461
Highlights
- Golf Course Community
- No HOA
- Community Garden
- Fitness Center
- Community Basketball Court
- Walk-In Closet
About This Home
As of October 2024Presented for sale in the popular City of Boiling Spring Lakes is the Hickory floorplan, by premier builder Logan Homes. With 1583 sq ft and single level simplicity, this home offers something for everyone. A 2 car garage, granite counters in kitchen, quartz counters in bath, front yard irrigation and 8 x 10' patio all come standard. Boiling Spring Lakes is central to it all, 20 minutes to the beach, 15 minutes to Southport, 30 minutes to Wilmington. Take advantage of city amenities including Spring Lake Park with spring and fall concert series, swimming beach and great fishing. Try your hand at pickleball at Muse Park, or stop over at the community center which hosts the senior center, fitness room, and before and after school programs. Amenities are located throughout the city. Be sure to ask about available $10,000 in closing costs when using our preferred lender and attorney! No HOA. Pictures of similar home.
Home Details
Home Type
- Single Family
Est. Annual Taxes
- $142
Year Built
- Built in 2024
Lot Details
- 10,542 Sq Ft Lot
- Lot Dimensions are 70x150
- Irrigation
- Property is zoned R2
Home Design
- Slab Foundation
- Wood Frame Construction
- Architectural Shingle Roof
- Vinyl Siding
- Stick Built Home
Interior Spaces
- 1,583 Sq Ft Home
- 1-Story Property
- Combination Dining and Living Room
- Pull Down Stairs to Attic
- Laundry Room
Kitchen
- Stove
- Range Hood
- Dishwasher
- Kitchen Island
Flooring
- Carpet
- Luxury Vinyl Plank Tile
Bedrooms and Bathrooms
- 3 Bedrooms
- Walk-In Closet
- 2 Full Bathrooms
- Walk-in Shower
Parking
- 2 Car Attached Garage
- Driveway
- Off-Street Parking
Utilities
- Heat Pump System
- Programmable Thermostat
- Well
- Electric Water Heater
Additional Features
- ENERGY STAR/CFL/LED Lights
- Patio
Listing and Financial Details
- Tax Lot 15
- Assessor Parcel Number 173ag008
Community Details
Overview
- No Home Owners Association
- Boiling Spring Lakes Subdivision
Amenities
- Community Garden
- Picnic Area
Recreation
- Golf Course Community
- Community Basketball Court
- Pickleball Courts
- Community Playground
- Fitness Center
- Park
Map
Home Values in the Area
Average Home Value in this Area
Property History
| Date | Event | Price | Change | Sq Ft Price |
|---|---|---|---|---|
| 10/25/2024 10/25/24 | Sold | $299,900 | 0.0% | $189 / Sq Ft |
| 09/07/2024 09/07/24 | Pending | -- | -- | -- |
| 08/26/2024 08/26/24 | Price Changed | $299,900 | -3.2% | $189 / Sq Ft |
| 08/02/2024 08/02/24 | For Sale | $309,900 | -- | $196 / Sq Ft |
Tax History
| Year | Tax Paid | Tax Assessment Tax Assessment Total Assessment is a certain percentage of the fair market value that is determined by local assessors to be the total taxable value of land and additions on the property. | Land | Improvement |
|---|---|---|---|---|
| 2024 | $142 | $23,500 | $23,500 | $0 |
| 2023 | $53 | $23,500 | $23,500 | $0 |
| 2022 | $53 | $5,000 | $5,000 | $0 |
| 2021 | $52 | $5,000 | $5,000 | $0 |
| 2020 | $50 | $5,000 | $5,000 | $0 |
| 2019 | $50 | $5,000 | $5,000 | $0 |
| 2018 | $41 | $4,000 | $4,000 | $0 |
| 2017 | $40 | $4,000 | $4,000 | $0 |
| 2016 | $38 | $4,000 | $4,000 | $0 |
| 2015 | $38 | $4,000 | $4,000 | $0 |
| 2014 | $163 | $25,000 | $25,000 | $0 |
Mortgage History
| Date | Status | Loan Amount | Loan Type |
|---|---|---|---|
| Open | $299,900 | VA |
Deed History
| Date | Type | Sale Price | Title Company |
|---|---|---|---|
| Warranty Deed | $300,000 | None Listed On Document | |
| Special Warranty Deed | $989,000 | None Listed On Document | |
| Warranty Deed | $5,500 | None Available |
Similar Homes in Southport, NC
Source: Hive MLS
MLS Number: 100459002
APN: 173AG008
- 1045 Goldsboro Rd
- 1071 Goldsboro Rd
- 1031 Goldsboro Rd
- 1111 Goldsboro Rd
- 248 Fifty Lakes Dr
- 1180 Goldsboro Rd
- 100 Charlestown Rd
- 1242 Goldsboro Rd
- 1256 Goldsboro Rd
- 901 Downing Rd
- 891 Downing Rd
- 1171 Ashville Rd
- 00 Pee Dee Rd
- 355 Fifty Lakes Dr
- Lots 50-52 Windemere
- 131 Cougar Rd
- 169 Windemere
- 0 Charlestown Rd
- 130 Charlestown Rd
- Lot 61 W South Shore Dr
