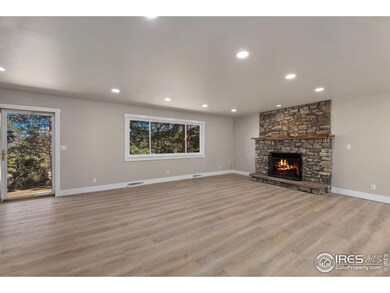
1059 Lexington Ln Estes Park, CO 80517
Estimated payment $5,585/month
Highlights
- Open Floorplan
- Wooded Lot
- No HOA
- Deck
- Corner Lot
- Balcony
About This Home
Total Transformation! Every inch of this beautifully-situated home has been updated to create an open floor plan, ridiculously large primary suite with a private deck and closet space galore, high-end finishes and thoughtful touches throughout. Even what you cannot see has been transformed, from upgraded electrical to inspected fireplace and sewer. This home is turn-key and ready to move in, with turkeys and deer regular visitors to the large yard on a quiet corner high on Lexington Lane. Centrally located, but a world away. Come see!
Home Details
Home Type
- Single Family
Est. Annual Taxes
- $3,379
Year Built
- Built in 1962
Lot Details
- 0.85 Acre Lot
- Corner Lot
- Sloped Lot
- Wooded Lot
Parking
- 2 Car Attached Garage
- Driveway Level
Home Design
- Wood Frame Construction
- Composition Roof
Interior Spaces
- 1,938 Sq Ft Home
- 3-Story Property
- Open Floorplan
- Wet Bar
- Living Room with Fireplace
- Walk-Out Basement
Kitchen
- Electric Oven or Range
- Microwave
- Dishwasher
- Disposal
Flooring
- Carpet
- Luxury Vinyl Tile
Bedrooms and Bathrooms
- 4 Bedrooms
- Walk-In Closet
- Primary Bathroom is a Full Bathroom
Laundry
- Dryer
- Washer
Outdoor Features
- Balcony
- Deck
- Patio
Schools
- Estes Park Elementary And Middle School
- Estes Park High School
Utilities
- Forced Air Heating System
- High Speed Internet
Community Details
- No Home Owners Association
- Village Acres Subdivision
Listing and Financial Details
- Assessor Parcel Number R0523704
Map
Home Values in the Area
Average Home Value in this Area
Tax History
| Year | Tax Paid | Tax Assessment Tax Assessment Total Assessment is a certain percentage of the fair market value that is determined by local assessors to be the total taxable value of land and additions on the property. | Land | Improvement |
|---|---|---|---|---|
| 2025 | $3,321 | $49,815 | $13,936 | $35,879 |
| 2024 | $3,321 | $49,815 | $13,936 | $35,879 |
| 2022 | $2,702 | $35,383 | $10,078 | $25,305 |
| 2021 | $2,774 | $36,401 | $10,368 | $26,033 |
| 2020 | $2,373 | $30,745 | $8,866 | $21,879 |
| 2019 | $2,360 | $30,745 | $8,866 | $21,879 |
| 2018 | $2,081 | $26,294 | $8,784 | $17,510 |
| 2017 | $2,092 | $26,294 | $8,784 | $17,510 |
| 2016 | $1,958 | $26,077 | $9,154 | $16,923 |
| 2015 | $1,978 | $26,070 | $9,150 | $16,920 |
| 2014 | $1,518 | $20,530 | $10,350 | $10,180 |
Property History
| Date | Event | Price | Change | Sq Ft Price |
|---|---|---|---|---|
| 03/13/2025 03/13/25 | For Sale | $950,000 | +26.8% | $490 / Sq Ft |
| 10/23/2023 10/23/23 | Sold | $749,500 | -3.3% | $375 / Sq Ft |
| 09/23/2023 09/23/23 | For Sale | $775,000 | -- | $388 / Sq Ft |
Deed History
| Date | Type | Sale Price | Title Company |
|---|---|---|---|
| Special Warranty Deed | $749,500 | Ascent Escrow & Title | |
| Interfamily Deed Transfer | -- | None Available | |
| Interfamily Deed Transfer | -- | None Available | |
| Warranty Deed | $275,000 | Fidelity National Title Insu | |
| Warranty Deed | $201,400 | Stewart Title |
Mortgage History
| Date | Status | Loan Amount | Loan Type |
|---|---|---|---|
| Previous Owner | $185,000 | New Conventional | |
| Previous Owner | $96,000 | Purchase Money Mortgage | |
| Previous Owner | $0 | Unknown |
Similar Homes in Estes Park, CO
Source: IRES MLS
MLS Number: 1028053
APN: 25312-05-026
- 1038 Lexington Ln
- 910 Shady Ln
- 850 Shady Ln
- 1017 Pine Knoll Dr
- 1010 S Saint Vrain Ave
- 1010 S Saint Vrain Ave Unit 4
- 1010 S Saint Vrain Ave Unit B4
- 1050 S Saint Vrain Ave Unit 7
- 1050 S Saint Vrain Ave Unit 2
- 1155 S Saint Vrain Ave Unit 1-3
- 1155 S Saint Vrain Ave Unit 6
- 1132 Fairway Club Ln Unit 2
- 604 Aspen Ave
- 603 Aspen Ave Unit B4
- 603 Aspen Ave Unit C1
- 1162 Fairway Club Ln Unit 1
- 540 Birch Ave Unit 1
- 621 Landers St
- 734 Birdie Ln Unit 15
- 704 Birdie Ln Unit 17






