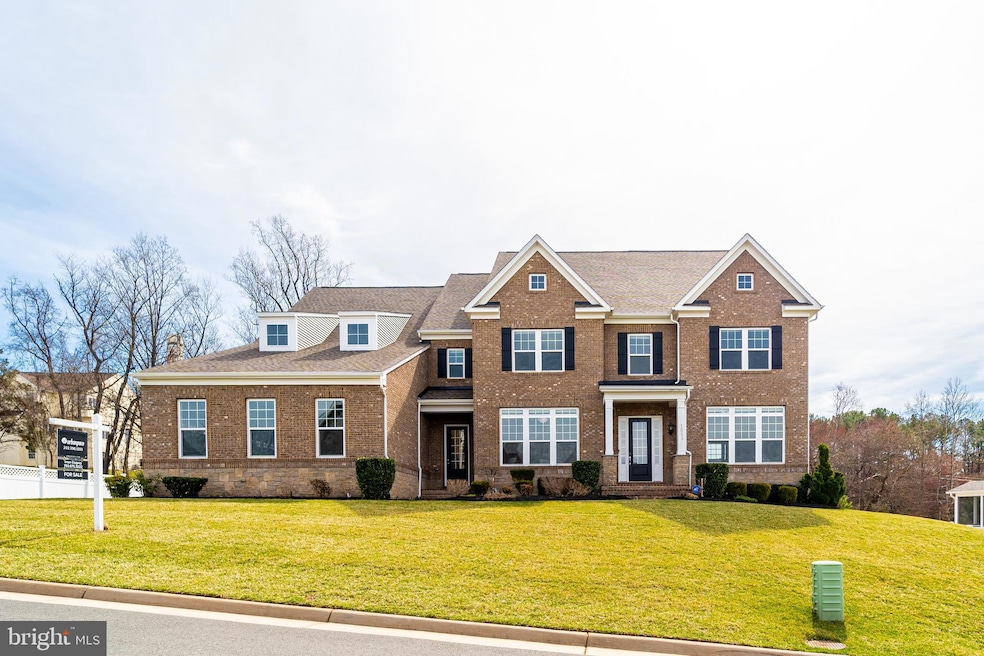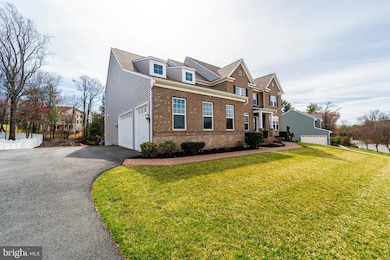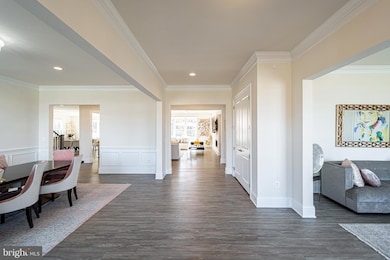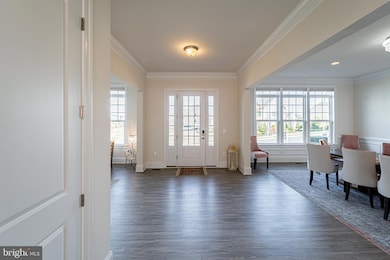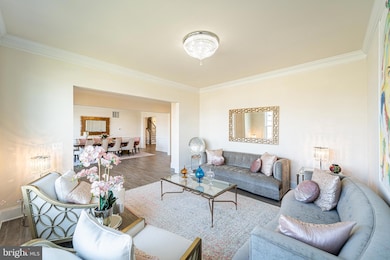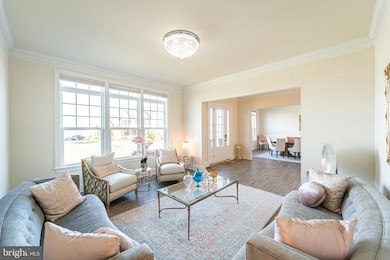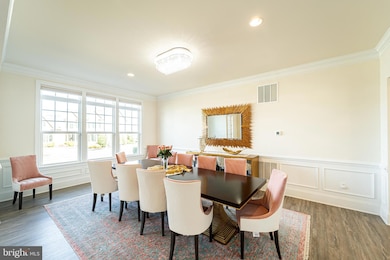
1059 Marmion Dr Herndon, VA 20170
Estimated payment $12,917/month
Highlights
- 0.6 Acre Lot
- Colonial Architecture
- 3 Car Direct Access Garage
- Armstrong Elementary Rated A-
- 1 Fireplace
- Zoned Heating and Cooling
About This Home
Welcome to 1059 Marmion Dr, Herndon, VA 20170, a rare opportunity to own a stunning 6-bedroom, 6.5-bathroom estate with over 6,800+ sq. ft. of luxurious living space. Built in 2018, this home combines modern elegance, thoughtful design, and unbeatable convenience in one of Herndon’s most sought-after locations.
The grand entrance welcomes you with a formal living room filled with natural light and a spacious dining room with elegant lighting. The heart of the home is the chef’s dream kitchen, featuring a massive island, top-tier appliances, and an open layout perfect for entertaining. 2 sunrooms with 360-degree windows and a skylight floods the space with sunlight, while the expansive main living room offers comfort and style. A main-level bedroom with an en-suite bath adds convenience and flexibility.
The upper level boasts four generously sized bedrooms, each with a private bath, including a luxurious master suite with a walk-in closet, seating area, spa-like bath with a soaking tub, and a standing shower. Above this, a private loft features a kitchenette, living area, bedroom, full bath, and a balcony, making it ideal for guests or multi-generational living.
The unfinished basement is a blank canvas with limitless potential to create additional living space, a home theater, or a gym. Outside, the huge driveway and 3-car garage provide ample parking, and the home’s prime location near Leesburg Pike and shopping centers ensures that daily commutes and errands are effortless.
This is a one-of-a-kind opportunity to own a stunning, spacious, and versatile home in a highly desirable location. Don’t miss out—schedule your private showing today.
Home Details
Home Type
- Single Family
Est. Annual Taxes
- $19,402
Year Built
- Built in 2018
Lot Details
- 0.6 Acre Lot
- Property is in excellent condition
- Property is zoned 110
HOA Fees
- $138 Monthly HOA Fees
Parking
- 3 Car Direct Access Garage
- Side Facing Garage
- Driveway
Home Design
- Colonial Architecture
- Brick Exterior Construction
- Architectural Shingle Roof
- Stone Siding
Interior Spaces
- 6,840 Sq Ft Home
- Property has 4 Levels
- 1 Fireplace
Bedrooms and Bathrooms
Improved Basement
- Heated Basement
- Walk-Out Basement
- Interior and Exterior Basement Entry
- Basement Windows
Utilities
- Zoned Heating and Cooling
- Heat Pump System
- Natural Gas Water Heater
Community Details
- Association fees include common area maintenance, snow removal, trash
- Summerhouse Landing HOA
- Built by Stanley Martin Companies
- Summerhouse Landing Subdivision, The Tra Floorplan
Listing and Financial Details
- Tax Lot 29
- Assessor Parcel Number 0063 19 0029
Map
Home Values in the Area
Average Home Value in this Area
Tax History
| Year | Tax Paid | Tax Assessment Tax Assessment Total Assessment is a certain percentage of the fair market value that is determined by local assessors to be the total taxable value of land and additions on the property. | Land | Improvement |
|---|---|---|---|---|
| 2021 | $17,576 | $1,497,720 | $391,000 | $1,106,720 |
| 2020 | $17,470 | $1,476,160 | $373,000 | $1,103,160 |
| 2019 | $17,908 | $1,513,160 | $373,000 | $1,140,160 |
| 2018 | $3,408 | $288,000 | $288,000 | $0 |
| 2017 | $3,344 | $288,000 | $288,000 | $0 |
| 2016 | -- | $0 | $0 | $0 |
Property History
| Date | Event | Price | Change | Sq Ft Price |
|---|---|---|---|---|
| 03/20/2025 03/20/25 | For Sale | $1,999,900 | +62.1% | $292 / Sq Ft |
| 12/21/2018 12/21/18 | For Sale | $1,233,990 | -18.1% | -- |
| 12/20/2018 12/20/18 | Sold | $1,506,880 | -- | -- |
| 05/27/2018 05/27/18 | Pending | -- | -- | -- |
Deed History
| Date | Type | Sale Price | Title Company |
|---|---|---|---|
| Special Warranty Deed | $1,506,880 | Stewart Title Guaranty Co |
Mortgage History
| Date | Status | Loan Amount | Loan Type |
|---|---|---|---|
| Open | $1,190,000 | New Conventional | |
| Closed | $1,201,160 | Adjustable Rate Mortgage/ARM | |
| Previous Owner | $275,000 | Credit Line Revolving |
Similar Home in Herndon, VA
Source: Bright MLS
MLS Number: VAFX2229104
APN: 006-3-19-0029
- 1003 Coralberry Ct
- 1202 Crayton Rd
- 11610 Leesburg Pike
- 1113 Sugar Maple Ln
- 1011 Preserve Ct
- 0 Caris Glenne Outlot B
- 1031 Cup Leaf Holly Ct
- 1152 Bandy Run Rd
- 1144 Bandy Run Rd
- 1006 Cup Leaf Holly Ct
- 900 Seneca Rd
- 11902 Holly Spring Dr
- 12015 Meadowville Ct
- 11643 Blue Ridge Ln
- 1316 Shaker Woods Rd
- 11575 Southington Ln
- 1064 Plato Ln
- 1139 Round Pebble Ln
- 803 Blacks Hill Rd
- 11519 Wild Hawthorn Ct
