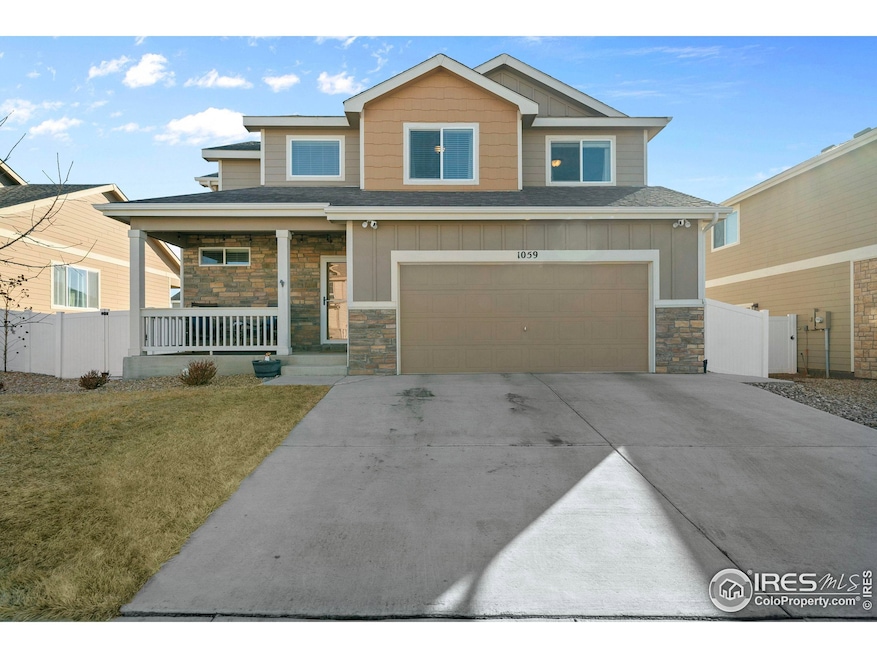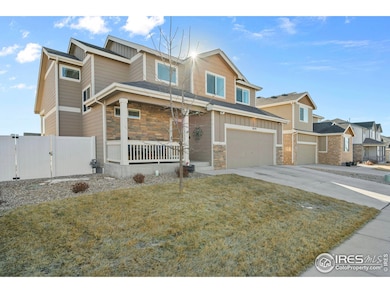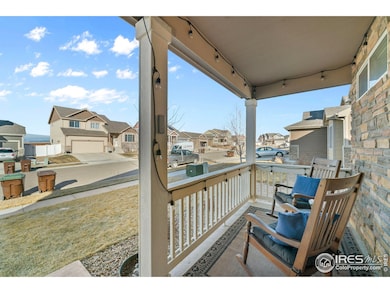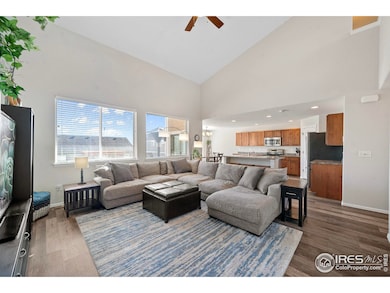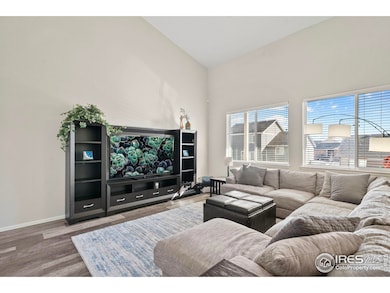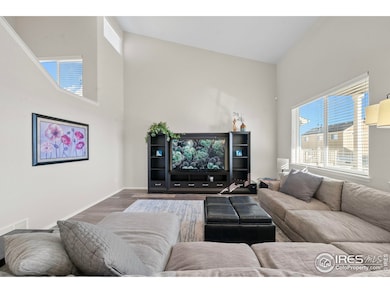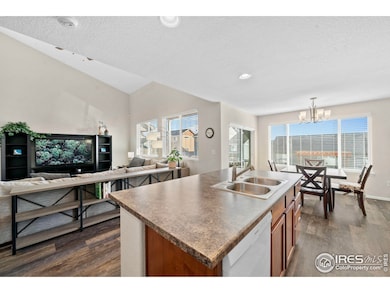
1059 Mt Oxford Ave Severance, CO 80550
Estimated payment $3,134/month
Highlights
- Solar Power System
- Mountain View
- Contemporary Architecture
- Open Floorplan
- Deck
- Cathedral Ceiling
About This Home
Welcome to this beautiful, 1 owner home in the desirable Overlook neighborhood! The inviting covered front porch leads to a grand foyer with soaring ceilings. The open-concept main level seamlessly blends the living room, dining area, and kitchen, creating the ideal space for hosting dinner parties or casual get-togethers. The kitchen boasts rich cabinetry, a large corner pantry, and a center island, while the adjoining living room is filled with natural light creating a warm and inviting space for friends and family. The dining room opens to a covered deck-perfect for relaxing and entertaining. A convenient half bath and oversized 3-car tandem garage round out the main level. Upstairs, the luxurious primary suite offers a private retreat with a walk-in closet and en-suite bath, complete with a dual vanity and walk-in shower. Two additional bedrooms, a full bath, and a laundry room complete the 2nd floor. The finished basement offers a full bath and two more bedrooms, including a Murphy bed for space saving purposes-ideal for a home office, workout area or guest space. Step outside to a fully fenced backyard with a covered composite deck, raised garden beds and a seating area, perfect for peaceful evenings under the stars. To top it off, a tankless water heater and owned solar panels--that will be paid off at closing--ensure energy savings for years to come. Located walking distance from the community park and Range View Elementary, this home not only provides a safe and serene setting but also the convenience of nearby amenities. Don't miss your chance-schedule your showing today!
Open House Schedule
-
Saturday, April 26, 202510:00 am to 1:00 pm4/26/2025 10:00:00 AM +00:004/26/2025 1:00:00 PM +00:00Add to Calendar
Home Details
Home Type
- Single Family
Est. Annual Taxes
- $5,185
Year Built
- Built in 2019
Lot Details
- 6,000 Sq Ft Lot
- West Facing Home
- Vinyl Fence
- Level Lot
- Sprinkler System
Parking
- 3 Car Attached Garage
- Tandem Parking
Home Design
- Contemporary Architecture
- Wood Frame Construction
- Composition Roof
- Composition Shingle
- Stone
Interior Spaces
- 2,433 Sq Ft Home
- 2-Story Property
- Open Floorplan
- Cathedral Ceiling
- Ceiling Fan
- Double Pane Windows
- Window Treatments
- Mountain Views
Kitchen
- Eat-In Kitchen
- Electric Oven or Range
- Dishwasher
Flooring
- Carpet
- Vinyl
Bedrooms and Bathrooms
- 5 Bedrooms
- Walk-In Closet
- Primary Bathroom is a Full Bathroom
Laundry
- Laundry on upper level
- Washer and Dryer Hookup
Eco-Friendly Details
- Energy-Efficient HVAC
- Solar Power System
Outdoor Features
- Deck
- Patio
- Exterior Lighting
Location
- Mineral Rights Excluded
Schools
- Range View Elementary School
- Severance Middle School
- Severance High School
Utilities
- Forced Air Heating and Cooling System
- Water Rights Not Included
- High Speed Internet
- Cable TV Available
Listing and Financial Details
- Assessor Parcel Number R8949650
Community Details
Overview
- No Home Owners Association
- Association fees include common amenities, trash
- Overlook Fg # 1 Subdivision
Recreation
- Community Playground
- Park
Map
Home Values in the Area
Average Home Value in this Area
Tax History
| Year | Tax Paid | Tax Assessment Tax Assessment Total Assessment is a certain percentage of the fair market value that is determined by local assessors to be the total taxable value of land and additions on the property. | Land | Improvement |
|---|---|---|---|---|
| 2024 | $4,949 | $33,840 | $7,040 | $26,800 |
| 2023 | $4,949 | $34,160 | $7,100 | $27,060 |
| 2022 | $4,153 | $24,900 | $5,700 | $19,200 |
| 2021 | $3,726 | $23,980 | $5,860 | $18,120 |
| 2020 | $3,515 | $22,870 | $5,010 | $17,860 |
| 2019 | $3,498 | $22,870 | $5,010 | $17,860 |
| 2018 | $258 | $1,640 | $1,640 | $0 |
| 2017 | $12 | $0 | $0 | $0 |
Property History
| Date | Event | Price | Change | Sq Ft Price |
|---|---|---|---|---|
| 04/15/2025 04/15/25 | For Sale | $485,000 | +49.3% | $199 / Sq Ft |
| 05/21/2020 05/21/20 | Off Market | $324,915 | -- | -- |
| 02/21/2019 02/21/19 | Sold | $324,915 | -1.6% | $190 / Sq Ft |
| 01/16/2019 01/16/19 | For Sale | $330,100 | -- | $193 / Sq Ft |
Deed History
| Date | Type | Sale Price | Title Company |
|---|---|---|---|
| Special Warranty Deed | $324,915 | Heritage Title Co |
Mortgage History
| Date | Status | Loan Amount | Loan Type |
|---|---|---|---|
| Open | $205,200 | New Conventional | |
| Closed | $285,200 | New Conventional | |
| Closed | $278,000 | New Conventional | |
| Closed | $276,178 | New Conventional |
Similar Homes in the area
Source: IRES MLS
MLS Number: 1031133
APN: R8949650
- 710 Mt Evans Ave
- 807 Mount Sneffels Ave
- 906 Mount Shavano Ave
- 632 Gore Range Dr
- 702 Mt Evans Ave
- 1013 Mount Oxford Ave
- 871 Forest Canyon Rd
- 470 Mt Belford Dr
- 623 Gore Range Dr
- 863 Forest Canyon Rd
- 858 Forest Canyon Rd
- 541 El Diente Ave
- 973 Ouzel Falls Rd
- 533 El Diente Ave
- 995 Ouzel Falls Rd
- 952 Cascade Falls St
- 1051 Long Meadows St
- 991 Ouzel Falls Rd
- 1052 Long Meadows St
- 954 Cascade Falls St
