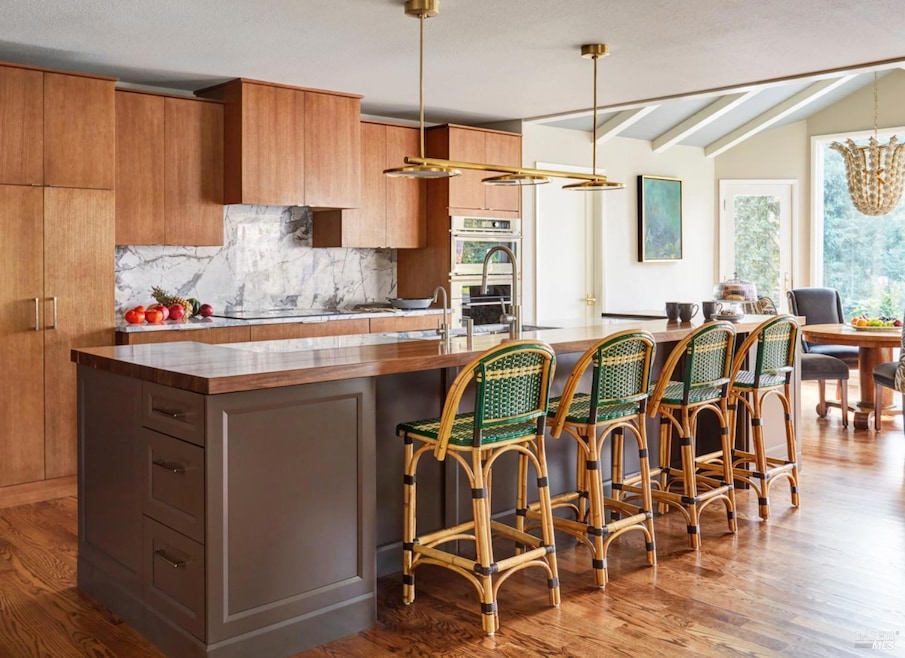
1059 Oakmont Ct Napa, CA 94559
Terrace NeighborhoodEstimated payment $13,710/month
Highlights
- Spa
- Built-In Freezer
- Deck
- Solar Power System
- 0.53 Acre Lot
- Cathedral Ceiling
About This Home
Welcome to 1059 Oakmont Ct, where luxury and serenity converge in Napa's sought-after Oakmont Court neighborhood. Perched atop a tranquil cul-de-sac, this hilltop retreat invites you into a world of elegance, modern convenience, and breathtaking views. This meticulously restored four-bedroom, two-bathroom residence spans 2,721 square feet, exuding a sense of spaciousness enhanced by vaulted ceilings, skylights, and multiple living areas. The home is bathed in natural light, creating a seamless flow from the interior to the exterior spaces. The primary bedroom features built-in nightstands and dressers, while the primary bath offers his and her built-in amenities. Adjacent to the kitchen, an eat-in area with a vaulted ceiling and rows of windows ensures a bright and cheerful start to your day. Multiple decks around the house provide versatile options for entertaining guests. The property includes a large three-car garage with additional storage space, catering to all your practical needs.
Home Details
Home Type
- Single Family
Est. Annual Taxes
- $13,817
Year Built
- Built in 1981 | Remodeled
Lot Details
- 0.53 Acre Lot
- Landscaped
- Corner Lot
Parking
- 3 Car Direct Access Garage
- 5 Open Parking Spaces
- Electric Vehicle Home Charger
- Front Facing Garage
- Garage Door Opener
- Guest Parking
Home Design
- Pillar, Post or Pier Foundation
- Slab Foundation
- Composition Roof
Interior Spaces
- 2,721 Sq Ft Home
- 1-Story Property
- Beamed Ceilings
- Cathedral Ceiling
- Ceiling Fan
- Skylights
- Free Standing Fireplace
- Living Room with Fireplace
- Formal Dining Room
- Storage
Kitchen
- Breakfast Area or Nook
- Walk-In Pantry
- Range Hood
- Built-In Freezer
- Built-In Refrigerator
- Dishwasher
- Wine Refrigerator
- Kitchen Island
- Marble Countertops
- Wood Countertops
- Disposal
Flooring
- Wood
- Carpet
- Tile
Bedrooms and Bathrooms
- 4 Bedrooms
- Bathroom on Main Level
- 2 Full Bathrooms
- Quartz Bathroom Countertops
- Tile Bathroom Countertop
- Dual Sinks
Laundry
- Laundry in unit
- Washer and Dryer Hookup
Home Security
- Video Cameras
- Carbon Monoxide Detectors
- Fire and Smoke Detector
Eco-Friendly Details
- Solar Power System
Outdoor Features
- Spa
- Deck
- Front Porch
Utilities
- Central Heating and Cooling System
- Tankless Water Heater
- Internet Available
Community Details
- Tamarisk Subdivision
Listing and Financial Details
- Assessor Parcel Number 046-083-022-000
Map
Home Values in the Area
Average Home Value in this Area
Tax History
| Year | Tax Paid | Tax Assessment Tax Assessment Total Assessment is a certain percentage of the fair market value that is determined by local assessors to be the total taxable value of land and additions on the property. | Land | Improvement |
|---|---|---|---|---|
| 2023 | $13,817 | $1,151,187 | $468,516 | $682,671 |
| 2022 | $13,389 | $1,128,616 | $459,330 | $669,286 |
| 2021 | $13,199 | $1,106,487 | $450,324 | $656,163 |
| 2020 | $13,102 | $1,095,142 | $445,707 | $649,435 |
| 2019 | $12,794 | $1,069,258 | $436,968 | $632,290 |
| 2018 | $11,708 | $965,940 | $428,400 | $537,540 |
| 2017 | $8,129 | $652,086 | $217,081 | $435,005 |
| 2016 | $7,905 | $639,301 | $212,825 | $426,476 |
| 2015 | $7,405 | $629,699 | $209,629 | $420,070 |
| 2014 | $7,294 | $617,365 | $205,523 | $411,842 |
Property History
| Date | Event | Price | Change | Sq Ft Price |
|---|---|---|---|---|
| 04/11/2025 04/11/25 | Pending | -- | -- | -- |
| 03/21/2025 03/21/25 | Price Changed | $2,250,000 | -2.2% | $827 / Sq Ft |
| 01/29/2025 01/29/25 | For Sale | $2,300,000 | -- | $845 / Sq Ft |
Deed History
| Date | Type | Sale Price | Title Company |
|---|---|---|---|
| Grant Deed | -- | None Listed On Document | |
| Grant Deed | -- | None Listed On Document | |
| Interfamily Deed Transfer | -- | None Available | |
| Interfamily Deed Transfer | -- | Fidelity National Title Co | |
| Grant Deed | $947,000 | Fidelity National Title Co | |
| Interfamily Deed Transfer | -- | -- | |
| Interfamily Deed Transfer | -- | Fidelity National Title Co | |
| Grant Deed | $349,500 | First American Title | |
| Interfamily Deed Transfer | -- | First American Title | |
| Interfamily Deed Transfer | -- | Fidelity National Title |
Mortgage History
| Date | Status | Loan Amount | Loan Type |
|---|---|---|---|
| Previous Owner | $575,000 | New Conventional | |
| Previous Owner | $150,000 | Credit Line Revolving | |
| Previous Owner | $322,700 | Unknown | |
| Previous Owner | $100,000 | Credit Line Revolving | |
| Previous Owner | $313,000 | No Value Available | |
| Previous Owner | $279,600 | No Value Available | |
| Previous Owner | $127,228 | Assumption | |
| Closed | $34,950 | No Value Available |
Similar Homes in Napa, CA
Source: Bay Area Real Estate Information Services (BAREIS)
MLS Number: 325006832
APN: 046-083-022
- 1151 Wyatt Ave
- 218 Saffron Ct
- 1096 Terrace Dr
- 1034 Terrace Dr
- 1206 Cayetano Dr
- 10 Pascale Ct
- 48 Belvedere Ct
- 1912 Twin Creeks Ct
- 150 Silverado Trail Unit 68
- 150 Silverado Trail Unit 20
- 150 Silverado Trail Unit 65
- 150 Silverado Trail Unit 23
- 7 Lutge Ct
- 1163 Republic Ave
- 1112 London Way
- 24 Elan Way
- 22 Elan Way
- 1026 East Ave
- 1008 Evans Ave
- 2111 Penny Ln
