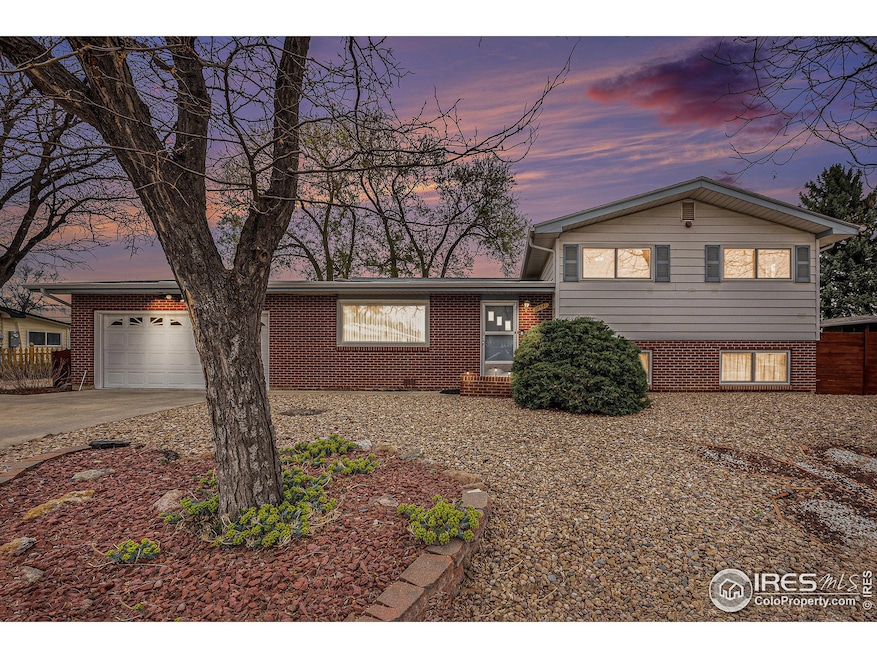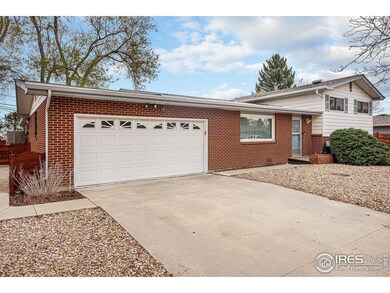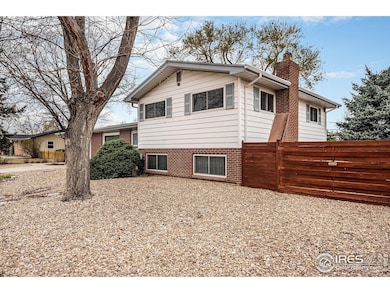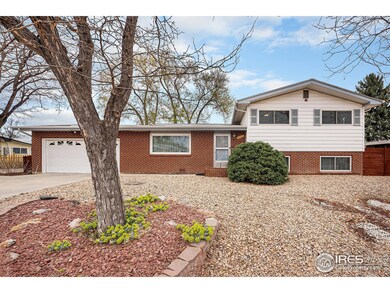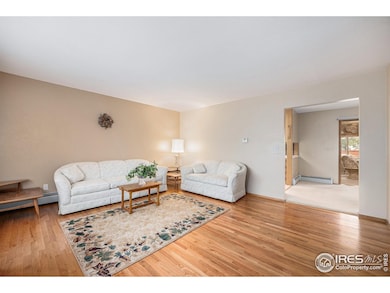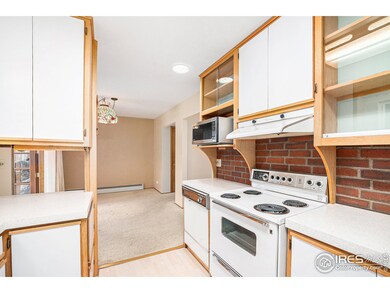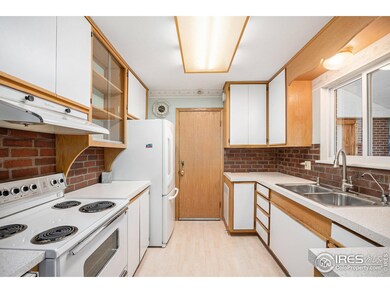
10591 Park Ridge Ave Longmont, CO 80504
Terry Lake NeighborhoodEstimated payment $3,172/month
Highlights
- Parking available for a boat
- Wood Flooring
- Separate Outdoor Workshop
- Longmont High School Rated A-
- No HOA
- Enclosed patio or porch
About This Home
Welcome to this beautifully maintained 4-bedroom, 3-bathroom home located in the desirable Willis Heights subdivision. Sitting on a spacious 1/3-acre lot, this home offers the perfect balance of comfort and functionality, with ample space both inside and out.Step inside to find gleaming wood floors that flow throughout the main living areas, creating a warm and inviting atmosphere. The heart of the home features a cozy living room, ideal for relaxing, while the open kitchen is perfect for both everyday meals and entertaining guests. A bonus is the bright and airy 4-season sunroom, where you can enjoy your morning coffee or unwind in the evening while taking in views of the backyard and the scenic farmland that stretches behind the property.The home also offers a handicap-accessible bathroom, providing ease and convenience for all. With 3 bathrooms in total, there's plenty of space for the whole family.For those who love to tinker or need extra space for hobbies, the large workshop is a standout feature, offering endless possibilities. Or tun the workshop into a guest suit for in-laws or that special guest.A separate storage shed provides additional room for tools, equipment, or seasonal items, keeping the home organized and clutter-free.Enjoy the privacy and tranquility of backing to farmland, offering beautiful vistas and a sense of openness. Despite its serene location, this home provides easy access to shopping, dining, and other amenities, making everyday life a breeze.Easy access to I-25. Ready for a quick close. Buyer to verify all information including square footage and schools.
Home Details
Home Type
- Single Family
Est. Annual Taxes
- $2,637
Year Built
- Built in 1963
Lot Details
- 0.32 Acre Lot
- Unincorporated Location
- South Facing Home
- Wood Fence
- Level Lot
- Sprinkler System
Parking
- 2 Car Attached Garage
- Heated Garage
- Garage Door Opener
- Parking available for a boat
Home Design
- Brick Veneer
- Wood Frame Construction
- Composition Roof
- Metal Siding
Interior Spaces
- 1,774 Sq Ft Home
- 3-Story Property
- Includes Fireplace Accessories
- Window Treatments
- Family Room
- Dining Room
- Recreation Room with Fireplace
- Attic Fan
Kitchen
- Electric Oven or Range
- Microwave
- Dishwasher
Flooring
- Wood
- Carpet
- Laminate
Bedrooms and Bathrooms
- 4 Bedrooms
- Primary bathroom on main floor
- Walk-in Shower
Laundry
- Laundry on lower level
- Dryer
- Washer
Outdoor Features
- Enclosed patio or porch
- Separate Outdoor Workshop
- Outdoor Storage
Location
- Near Farm
Schools
- Northridge Elementary School
- Longs Peak Middle School
- Longmont High School
Utilities
- Cooling Available
- Space Heater
- Baseboard Heating
- Hot Water Heating System
- Septic System
- Satellite Dish
- Cable TV Available
Community Details
- No Home Owners Association
- Willis Heights 1 Subdivision
Listing and Financial Details
- Assessor Parcel Number R0051898
Map
Home Values in the Area
Average Home Value in this Area
Tax History
| Year | Tax Paid | Tax Assessment Tax Assessment Total Assessment is a certain percentage of the fair market value that is determined by local assessors to be the total taxable value of land and additions on the property. | Land | Improvement |
|---|---|---|---|---|
| 2024 | $2,603 | $33,145 | $1,052 | $32,093 |
| 2023 | $2,603 | $33,145 | $4,737 | $32,093 |
| 2022 | $1,902 | $25,312 | $4,344 | $20,968 |
| 2021 | $1,927 | $26,041 | $4,469 | $21,572 |
| 2020 | $1,733 | $24,153 | $9,009 | $15,144 |
| 2019 | $1,704 | $24,153 | $9,009 | $15,144 |
| 2018 | $1,051 | $17,640 | $9,072 | $8,568 |
| 2017 | $991 | $19,502 | $10,030 | $9,472 |
| 2016 | $910 | $17,321 | $7,960 | $9,361 |
| 2015 | $868 | $15,952 | $5,652 | $10,300 |
| 2014 | $1,153 | $15,952 | $5,652 | $10,300 |
Property History
| Date | Event | Price | Change | Sq Ft Price |
|---|---|---|---|---|
| 04/03/2025 04/03/25 | For Sale | $529,000 | -- | $298 / Sq Ft |
Deed History
| Date | Type | Sale Price | Title Company |
|---|---|---|---|
| Quit Claim Deed | -- | -- | |
| Deed | -- | -- |
Mortgage History
| Date | Status | Loan Amount | Loan Type |
|---|---|---|---|
| Open | $159,000 | Credit Line Revolving |
Similar Homes in the area
Source: IRES MLS
MLS Number: 1030060
APN: 1205223-14-008
- 12891 Columbine Dr
- 924 Parker Dr Unit 18
- 929 Parker Dr Unit 7
- 939 Parker Dr Unit 4
- 841 Crisman Dr Unit 9
- 841 Crisman Dr Unit 12
- 12960 Woodridge Dr
- 12927 Woodridge Dr
- 12924 Woodridge Dr
- 12910 Woodridge Dr
- 2252 Smith Dr
- 2425 Jewel St
- 13103 Woodridge Dr
- 2413 Lincoln St
- 2213 Emery St Unit C
- 2348 Sherman St
- 2241 Dexter Dr Unit 3
- 2241 Dexter Dr Unit 2
- 213 23rd Ave
- 2140 Bowen St
