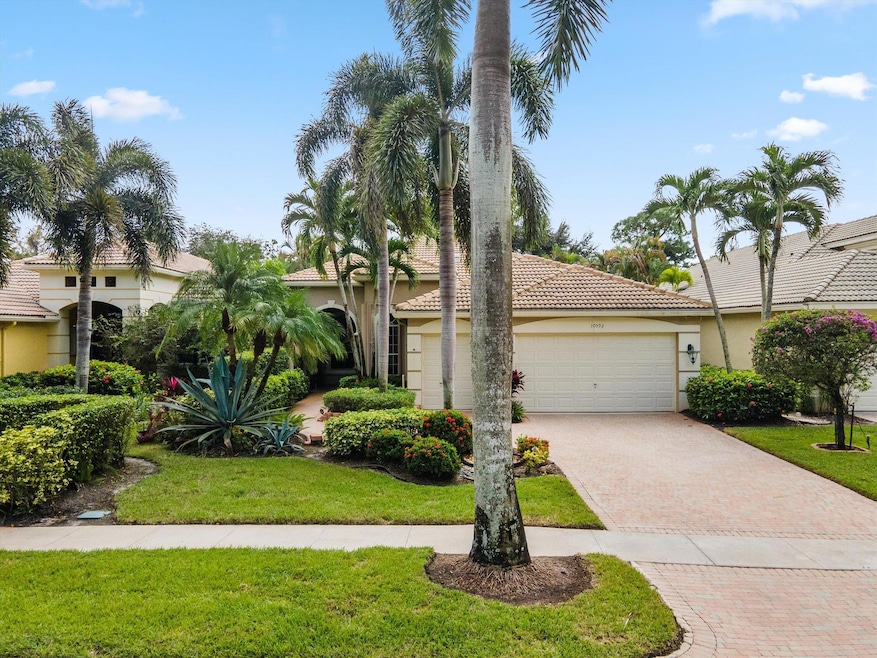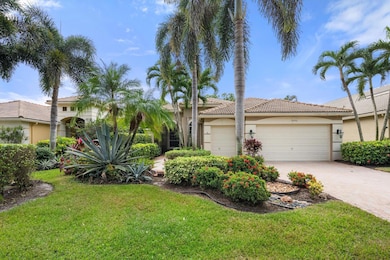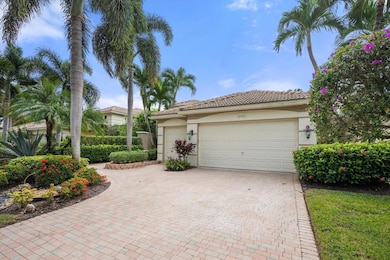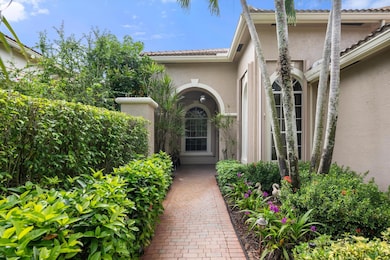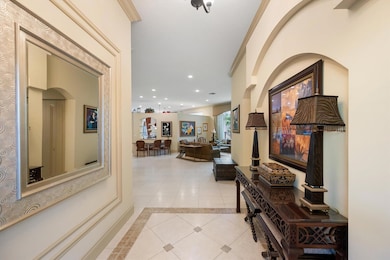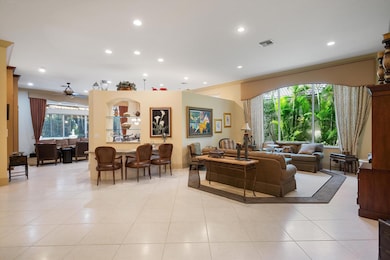
10592 Northgreen Dr Lake Worth, FL 33449
Estimated payment $5,205/month
Highlights
- Golf Course Community
- Gated with Attendant
- Golf Course View
- Panther Run Elementary School Rated A-
- Heated Pool
- Private Membership Available
About This Home
Presenting one of the largest residences in Wycliffe Golf and Country Club! Located in Manchester Lakes, this exceptional home boasts 3,374 sq ft of elegant living space, 4 spacious bedrooms, and 3.5 bathrooms. Each bedroom has its own en-suite bathroom. Designed for comfort and convenience, the property includes a two-car garage plus a golf cart garage--perfect for club living.This bright, beautiful, and spacious open floor plan overlooking the pool has a large fenced yard with golf course views. Highlights include a 2014 roof, and two recently updated AC units (2023 and 2019). With ample space and premium features, this home offers both luxury and practicality in one of the area's most desirable communities. Don't miss the chance to see this rare opportunity firsthand!
Home Details
Home Type
- Single Family
Est. Annual Taxes
- $5,372
Year Built
- Built in 1999
Lot Details
- 10,403 Sq Ft Lot
- Fenced
- Sprinkler System
- Property is zoned RTS
HOA Fees
- $855 Monthly HOA Fees
Parking
- 3 Car Attached Garage
- Garage Door Opener
Property Views
- Golf Course
- Garden
- Pool
Home Design
- Spanish Tile Roof
- Tile Roof
- Concrete Roof
Interior Spaces
- 3,374 Sq Ft Home
- 1-Story Property
- Wet Bar
- Custom Mirrors
- Central Vacuum
- Furnished or left unfurnished upon request
- Built-In Features
- Bar
- High Ceiling
- Awning
- Tinted Windows
- Single Hung Metal Windows
- Blinds
- Sliding Windows
- French Doors
- Entrance Foyer
- Family Room
- Formal Dining Room
- Den
Kitchen
- Built-In Oven
- Electric Range
- Microwave
- Ice Maker
- Dishwasher
- Disposal
Flooring
- Carpet
- Marble
- Ceramic Tile
Bedrooms and Bathrooms
- 4 Bedrooms
- Split Bedroom Floorplan
- Walk-In Closet
- Bidet
- Dual Sinks
- Roman Tub
- Separate Shower in Primary Bathroom
Laundry
- Dryer
- Washer
- Laundry Tub
Home Security
- Home Security System
- Intercom
- Motion Detectors
- Fire and Smoke Detector
Pool
- Heated Pool
- Screen Enclosure
Outdoor Features
- Patio
Schools
- Panther Run Elementary School
- Polo Park Middle School
- Palm Beach Central High School
Utilities
- Central Heating and Cooling System
- Electric Water Heater
- Water Softener is Owned
- Cable TV Available
Listing and Financial Details
- Assessor Parcel Number 00414424030000140
Community Details
Overview
- Association fees include management, common areas, cable TV, ground maintenance, maintenance structure, security
- Private Membership Available
- Wycliffe Tr N Subdivision
Amenities
- Sauna
- Clubhouse
- Community Library
Recreation
- Golf Course Community
- Tennis Courts
- Community Pool
- Community Spa
- Putting Green
- Trails
Security
- Gated with Attendant
Map
Home Values in the Area
Average Home Value in this Area
Tax History
| Year | Tax Paid | Tax Assessment Tax Assessment Total Assessment is a certain percentage of the fair market value that is determined by local assessors to be the total taxable value of land and additions on the property. | Land | Improvement |
|---|---|---|---|---|
| 2024 | $5,513 | $349,461 | -- | -- |
| 2023 | $5,372 | $339,283 | $0 | $0 |
| 2022 | $5,326 | $329,401 | $0 | $0 |
| 2021 | $5,281 | $319,807 | $0 | $0 |
| 2020 | $5,241 | $315,392 | $40,000 | $275,392 |
| 2019 | $5,561 | $329,887 | $0 | $329,887 |
| 2018 | $6,089 | $372,073 | $0 | $372,073 |
| 2017 | $6,594 | $396,878 | $0 | $0 |
| 2016 | $6,619 | $388,715 | $0 | $0 |
| 2015 | $6,787 | $386,013 | $0 | $0 |
| 2014 | $6,875 | $386,823 | $0 | $0 |
Property History
| Date | Event | Price | Change | Sq Ft Price |
|---|---|---|---|---|
| 03/20/2025 03/20/25 | Price Changed | $699,000 | -4.9% | $207 / Sq Ft |
| 02/05/2025 02/05/25 | Price Changed | $735,000 | -5.2% | $218 / Sq Ft |
| 11/06/2024 11/06/24 | For Sale | $775,000 | +50.5% | $230 / Sq Ft |
| 08/05/2013 08/05/13 | Sold | $515,000 | -1.9% | $152 / Sq Ft |
| 07/31/2013 07/31/13 | For Sale | $525,000 | -- | $155 / Sq Ft |
Deed History
| Date | Type | Sale Price | Title Company |
|---|---|---|---|
| Interfamily Deed Transfer | -- | None Available | |
| Warranty Deed | $515,000 | Horizon Title Services Inc | |
| Interfamily Deed Transfer | -- | -- | |
| Warranty Deed | $515,000 | -- | |
| Deed | $530,000 | -- |
Mortgage History
| Date | Status | Loan Amount | Loan Type |
|---|---|---|---|
| Previous Owner | $311,400 | Adjustable Rate Mortgage/ARM | |
| Previous Owner | $327,900 | Unknown | |
| Previous Owner | $150,000 | Credit Line Revolving | |
| Previous Owner | $260,000 | Unknown | |
| Previous Owner | $260,000 | Unknown | |
| Previous Owner | $225,000 | No Value Available | |
| Previous Owner | $420,300 | New Conventional |
Similar Homes in Lake Worth, FL
Source: BeachesMLS
MLS Number: R11034596
APN: 00-41-44-24-03-000-0140
- 10380 Trianon Place
- 4022 Manchester Lake Dr
- 10371 Trianon Place
- 3607 Collonade Dr
- 10517 Laurel Estates Ln
- 3597 Royalle Terrace
- 10547 Laurel Estates Ln
- 10760 Northgreen Dr
- 3580 Birague Dr
- 10326 Medicis Place
- 10322 Medicis Place
- 10303 N Andover Coach Ln Unit 3B2
- 10291 N Andover Coach Ln Unit A1
- 10267 N Andover Coach Ln Unit 6A2
- 3473 Collonade Dr
- 3459 Collonade Dr
- 10280 Medicis Place
- 10232 Andover Coach Cir Unit H2
- 10220 Andover Coach Cir Unit H2
- 10115 Wellington Parc Dr
