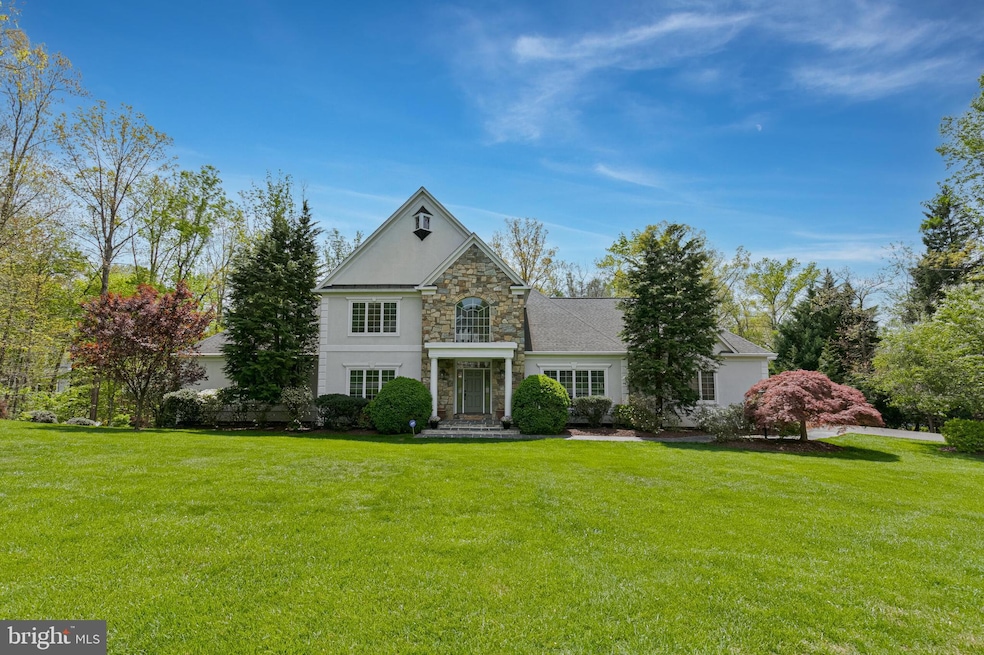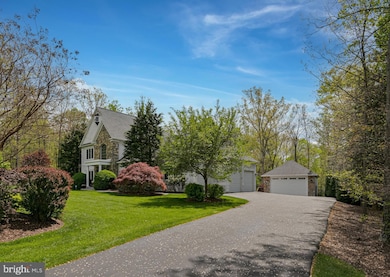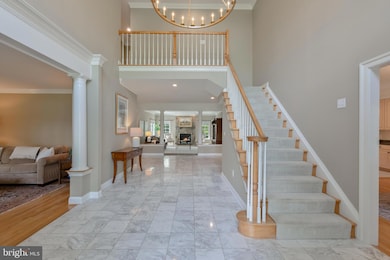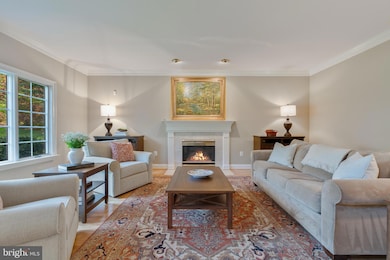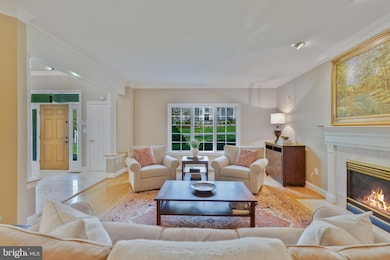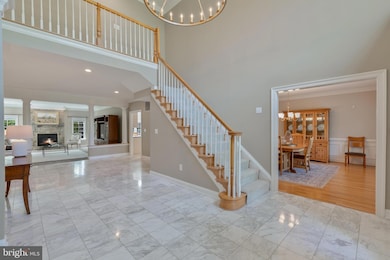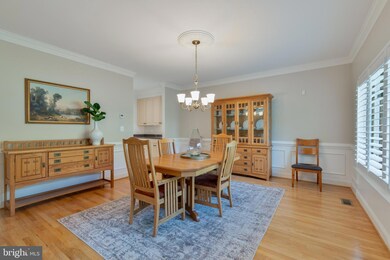
10595 Hannah Farm Rd Oakton, VA 22124
Estimated payment $14,320/month
Highlights
- Eat-In Gourmet Kitchen
- Colonial Architecture
- Recreation Room
- Oakton Elementary School Rated A
- Deck
- Wooded Lot
About This Home
Welcome to 10595 Hannah Farm Road, Oakton, VA—an exquisite French Colonial masterpiece designed by the esteemed G. Sagatov, located in the prestigious enclave of Hannah Hills. This residence embodies timeless elegance and sophistication, featuring a rarely available large main level primary bedroom suite, a detached garage addition, and a floor plan that perfectly caters to both comfortable living and large-scale entertaining.As you step inside, the grandeur of marble floors welcomes you, seamlessly transitioning into rich hardwood in the living and dining areas, while plush carpet adds a touch of warmth to the bedrooms. The gourmet kitchen is a chef's dream, equipped with a Subzero refrigerator, double wall ovens, and a vaulted breakfast area that invites natural light and warmth. The kitchen flows effortlessly into the family room, which is highlighted by a stately fireplace—ideal for intimate evenings.The upper level boasts three large bedrooms and two bathrooms, offering ample space for family and guests. The light-filled lower level features an expansive rec room that opens onto the patio, a full bathroom, and an additional spacious bedroom with a walk-in closet, with plenty of room to expand the finished area of the home.Car enthusiasts or those in need of ample storage will appreciate the side-load three-car garage plus an additional detached two-car garage, accommodating a total of five vehicles.This retreat is situated on a meticulously landscaped, private 0.88-acre lot, providing an ideal setting for outdoor relaxation and gatherings. Entertainment and leisure are at your fingertips with a hot tub on the patio, and a transferable membership to the Oakton Swim & Racquet Club ensures you'll bypass the long waitlist for swimming this summer.With its luxurious finishes and thoughtful design, 10595 Hannah Farm Road represents a unique opportunity to enjoy a sophisticated lifestyle in a desirable location. Don’t miss the chance to make this stunning property your new home.
Open House Schedule
-
Sunday, April 27, 20252:00 to 4:00 pm4/27/2025 2:00:00 PM +00:004/27/2025 4:00:00 PM +00:00Beautiful home with a gorgeous settingAdd to Calendar
Home Details
Home Type
- Single Family
Est. Annual Taxes
- $21,507
Year Built
- Built in 1996
Lot Details
- 0.88 Acre Lot
- Landscaped
- No Through Street
- Open Lot
- Sprinkler System
- Wooded Lot
- Backs to Trees or Woods
- Property is in very good condition
- Property is zoned 110
Parking
- 5 Garage Spaces | 3 Attached and 2 Detached
- Garage Door Opener
Home Design
- Colonial Architecture
- Concrete Perimeter Foundation
- Stucco
Interior Spaces
- Property has 3 Levels
- Central Vacuum
- Built-In Features
- Chair Railings
- Crown Molding
- Ceiling height of 9 feet or more
- Ceiling Fan
- Skylights
- Recessed Lighting
- 2 Fireplaces
- Fireplace With Glass Doors
- Fireplace Mantel
- Gas Fireplace
- Double Pane Windows
- Window Treatments
- Palladian Windows
- Window Screens
- Insulated Doors
- Six Panel Doors
- Mud Room
- Entrance Foyer
- Family Room Off Kitchen
- Living Room
- Dining Room
- Den
- Recreation Room
- Storage Room
- Attic Fan
Kitchen
- Eat-In Gourmet Kitchen
- Breakfast Area or Nook
- Butlers Pantry
- Built-In Self-Cleaning Double Oven
- Down Draft Cooktop
- Microwave
- Ice Maker
- Dishwasher
- Upgraded Countertops
- Disposal
Flooring
- Wood
- Carpet
- Marble
Bedrooms and Bathrooms
- En-Suite Primary Bedroom
- En-Suite Bathroom
- Whirlpool Bathtub
Laundry
- Front Loading Dryer
- Front Loading Washer
Partially Finished Basement
- Heated Basement
- Walk-Out Basement
- Partial Basement
- Connecting Stairway
- Rear Basement Entry
- Sump Pump
- Space For Rooms
- Natural lighting in basement
Home Security
- Home Security System
- Fire and Smoke Detector
Accessible Home Design
- Grab Bars
- Doors swing in
- Doors with lever handles
- Doors are 32 inches wide or more
- More Than Two Accessible Exits
- Level Entry For Accessibility
- Low Pile Carpeting
Outdoor Features
- Deck
- Patio
Schools
- Oakton Elementary School
- Thoreau Middle School
- Madison High School
Utilities
- Forced Air Zoned Cooling and Heating System
- Humidifier
- Dehumidifier
- Vented Exhaust Fan
- Underground Utilities
- 60 Gallon+ Natural Gas Water Heater
- Septic Less Than The Number Of Bedrooms
- Septic Tank
Community Details
- No Home Owners Association
- Hannah Hills Subdivision, Colonial French Country Floorplan
Listing and Financial Details
- Tax Lot 10
- Assessor Parcel Number 0374 25 0010
Map
Home Values in the Area
Average Home Value in this Area
Tax History
| Year | Tax Paid | Tax Assessment Tax Assessment Total Assessment is a certain percentage of the fair market value that is determined by local assessors to be the total taxable value of land and additions on the property. | Land | Improvement |
|---|---|---|---|---|
| 2024 | $19,187 | $1,656,210 | $655,000 | $1,001,210 |
| 2023 | $17,628 | $1,562,050 | $635,000 | $927,050 |
| 2022 | $16,343 | $1,429,180 | $594,000 | $835,180 |
| 2021 | $15,844 | $1,350,180 | $515,000 | $835,180 |
| 2020 | $15,645 | $1,321,910 | $495,000 | $826,910 |
| 2019 | $15,358 | $1,297,690 | $495,000 | $802,690 |
| 2018 | $14,003 | $1,217,690 | $415,000 | $802,690 |
| 2017 | $14,839 | $1,278,110 | $415,000 | $863,110 |
| 2016 | $14,480 | $1,249,880 | $415,000 | $834,880 |
| 2015 | $13,949 | $1,249,880 | $415,000 | $834,880 |
| 2014 | $13,917 | $1,249,880 | $415,000 | $834,880 |
Property History
| Date | Event | Price | Change | Sq Ft Price |
|---|---|---|---|---|
| 04/24/2025 04/24/25 | For Sale | $2,249,000 | +77.8% | $386 / Sq Ft |
| 08/17/2012 08/17/12 | Sold | $1,265,000 | -9.6% | $241 / Sq Ft |
| 07/11/2012 07/11/12 | Pending | -- | -- | -- |
| 06/15/2012 06/15/12 | Price Changed | $1,399,900 | -3.5% | $267 / Sq Ft |
| 05/31/2012 05/31/12 | For Sale | $1,450,000 | -- | $277 / Sq Ft |
Deed History
| Date | Type | Sale Price | Title Company |
|---|---|---|---|
| Warranty Deed | $1,265,000 | -- | |
| Warranty Deed | $1,235,000 | -- | |
| Warranty Deed | $1,395,000 | -- | |
| Deed | $235,000 | -- |
Mortgage History
| Date | Status | Loan Amount | Loan Type |
|---|---|---|---|
| Open | $250,000 | Credit Line Revolving | |
| Open | $1,050,000 | New Conventional | |
| Closed | $110,200 | Stand Alone Second | |
| Closed | $1,012,000 | New Conventional | |
| Previous Owner | $988,000 | New Conventional | |
| Previous Owner | $1,116,000 | Adjustable Rate Mortgage/ARM | |
| Previous Owner | $1,116,000 | New Conventional | |
| Previous Owner | $602,600 | No Value Available |
Similar Homes in the area
Source: Bright MLS
MLS Number: VAFX2231468
APN: 0374-25-0010
- 2724 Valestra Cir
- 2400 Sunny Meadow Ln
- 10697 Oakton Ridge Ct
- 10400 Hunters Valley Rd
- 10854 Meadowland Dr
- 10657 Oakton Ridge Ct
- 2912 Oakton Ridge Cir
- 2323 Stryker Ave
- 10405 Marbury Rd
- 2308 Stryker Ave
- 2700 Berryland Dr
- 2415 Rocky Branch Rd
- 10310 Lewis Knolls Dr
- 10500 Walter Thompson Dr
- 11003 Kilkeel Ct
- 11100 Kings Cavalier Ct
- 2992 Westhurst Ln
- 10832 Miller Rd
- 3006 Weber Place
- 11000 Oakton Woods Way
