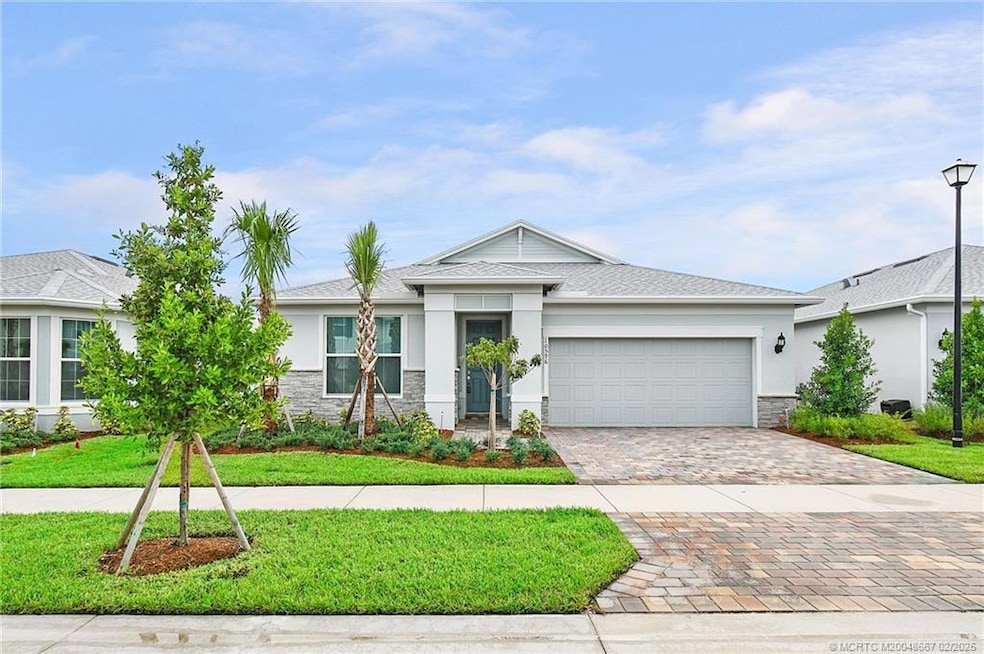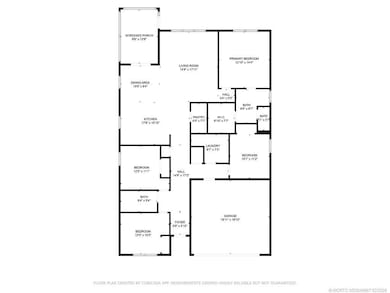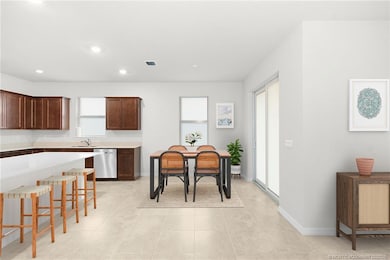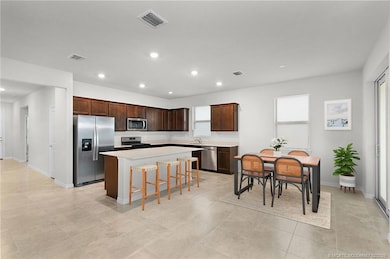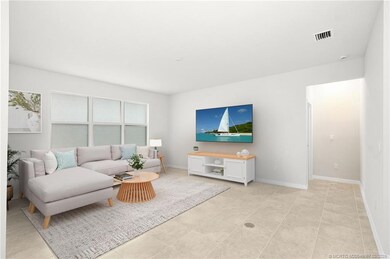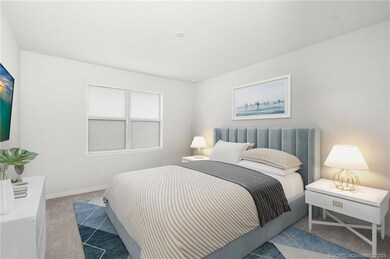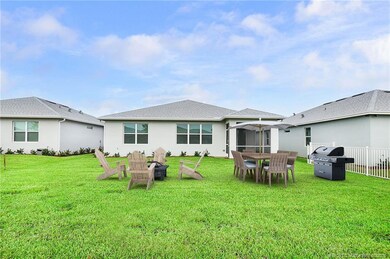
10596 SW Morning Glory Dr Port Saint Lucie, FL 34987
Riverland NeighborhoodEstimated payment $3,049/month
Highlights
- Cabana
- Gated Community
- Cathedral Ceiling
- New Construction
- Clubhouse
- Mediterranean Architecture
About This Home
MOTIVATED SELLER - BRING ALL OFFERS!!! The only "never lived in" listing available in Heron Preserve!The CDD special benefits tax lien has been paid in full! This home was just delivered to the owner, and has never been lived in. It is MOVE IN READY! The owner was transferred prior to the completion! This is the Highgate Series model with huge "gathering room" and open floor plan. Four bedrooms, two baths, with split bedroom plan. Gas range and gas tankless water heater. Quartz counter surfaces with kitchen Island and Whirlpool appliance package that has NEVER been used! Tile and carpet flooring. Screened lanai. Large back yard. AMPLE ROOM FOR A POOL! The entire Community Development Tax for this property has been paid! Put this one on your list! All "resale" buyers pay a Capital Contribution of $62.88 at closing. They also pay a Tradition Community Enhancement Fee equal to .97% of the gross sales price (.0097xGSP).
Listing Agent
The Keyes Company - Jensen Beach Brokerage Phone: 772-530-5754 License #608004

Co-Listing Agent
The Keyes Company - Jensen Beach Brokerage Phone: 772-530-5754 License #513753
Home Details
Home Type
- Single Family
Est. Annual Taxes
- $924
Year Built
- Built in 2024 | New Construction
Lot Details
- 6,813 Sq Ft Lot
- North Facing Home
- Sprinkler System
HOA Fees
- $426 Monthly HOA Fees
Home Design
- Mediterranean Architecture
- Shingle Roof
- Composition Roof
- Concrete Siding
- Block Exterior
Interior Spaces
- 1,850 Sq Ft Home
- 1-Story Property
- Cathedral Ceiling
- Entrance Foyer
- Family or Dining Combination
- Screened Porch
- Impact Glass
Kitchen
- Gas Range
- Microwave
- Dishwasher
- Kitchen Island
- Disposal
Flooring
- Carpet
- Ceramic Tile
Bedrooms and Bathrooms
- 4 Bedrooms
- Split Bedroom Floorplan
- Walk-In Closet
- 2 Full Bathrooms
Laundry
- Dryer
- Washer
- Laundry Tub
Parking
- 2 Car Attached Garage
- Garage Door Opener
Pool
- Cabana
Utilities
- Central Heating and Cooling System
- Underground Utilities
- Gas Water Heater
- Cable TV Available
Community Details
Overview
- Association fees include common areas, ground maintenance, recreation facilities
Recreation
- Community Playground
Additional Features
- Clubhouse
- Gated Community
Map
Home Values in the Area
Average Home Value in this Area
Tax History
| Year | Tax Paid | Tax Assessment Tax Assessment Total Assessment is a certain percentage of the fair market value that is determined by local assessors to be the total taxable value of land and additions on the property. | Land | Improvement |
|---|---|---|---|---|
| 2024 | -- | $51,700 | $51,700 | -- |
| 2023 | -- | $17,200 | $17,200 | -- |
Property History
| Date | Event | Price | Change | Sq Ft Price |
|---|---|---|---|---|
| 04/18/2025 04/18/25 | Price Changed | $456,000 | -5.0% | $246 / Sq Ft |
| 03/01/2025 03/01/25 | Price Changed | $480,000 | -2.0% | $259 / Sq Ft |
| 01/24/2025 01/24/25 | For Sale | $490,000 | -- | $265 / Sq Ft |
Deed History
| Date | Type | Sale Price | Title Company |
|---|---|---|---|
| Warranty Deed | $462,100 | Pgp Title |
Mortgage History
| Date | Status | Loan Amount | Loan Type |
|---|---|---|---|
| Open | $451,103 | FHA |
Similar Homes in the area
Source: Martin County REALTORS® of the Treasure Coast
MLS Number: M20048667
APN: 4322-605-0056-000-5
- 12249 SW Sand Dollar Way
- 12187 SW Myrtle Oak Dr
- 12300 SW Myrtle Oak Dr
- 11527 SW Viridian Blvd
- 11695 SW Viridian Blvd
- 11994 SW Toulon St
- 10373 SW Green Turtle Ln
- 12151 SW Ameresque Way
- 10312 SW Green Turtle Ln
- 10336 SW Green Turtle Ln
- 10581 SW Captiva Dr
- 11959 SW Viridian Blvd
- 10479 SW Captiva Dr
- 10580 SW Captiva Dr
- 11963 SW Bristol Bay Dr
- 11994 SW Bristol Bay Dr
- 10058 SW Captiva Dr
- 10437 SW Captiva Dr
- 10064 SW Captiva Dr
- 11983 SW Marigold Lakes Dr
