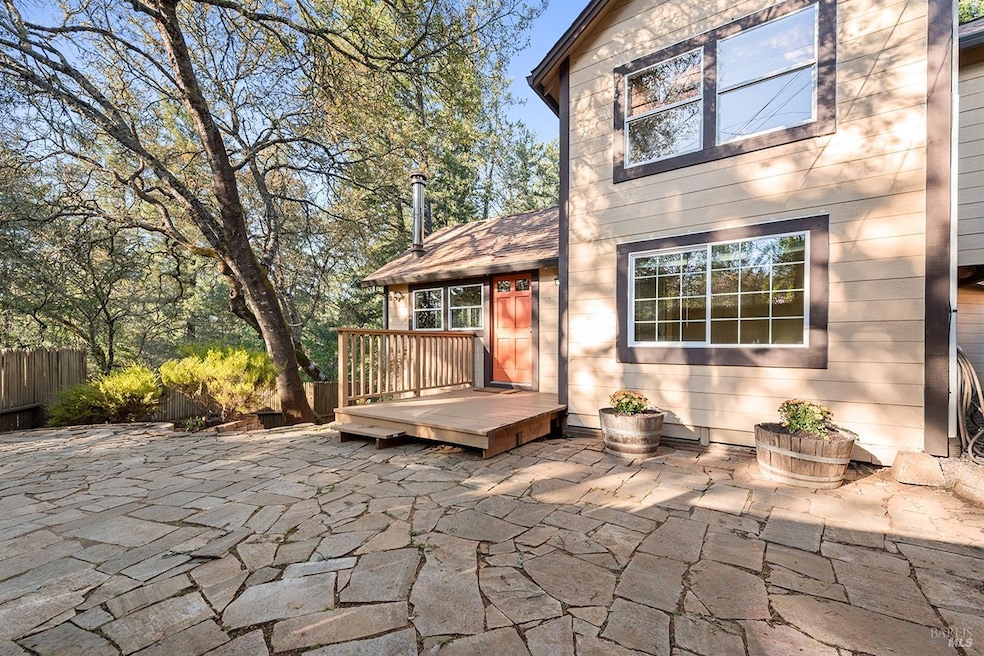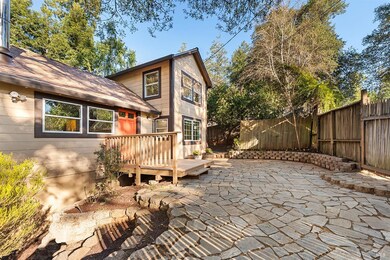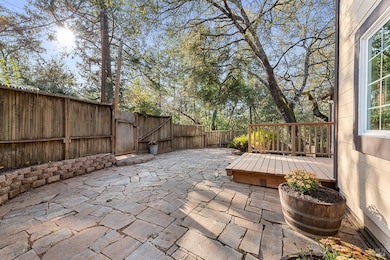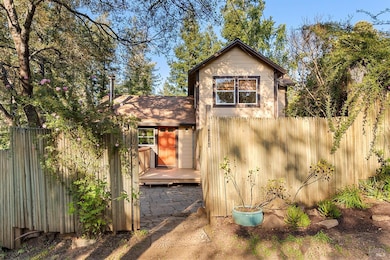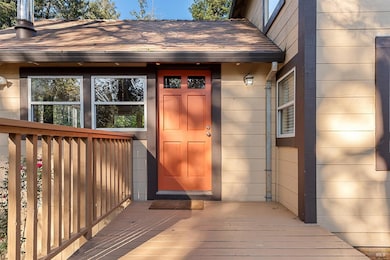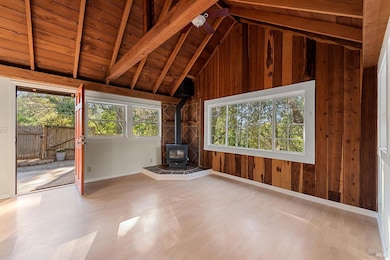
10598 Woodside Dr Forestville, CA 95436
Russian River Valley NeighborhoodEstimated payment $3,382/month
Highlights
- View of Trees or Woods
- Wood Burning Stove
- Cathedral Ceiling
- Property is near a clubhouse
- Private Lot
- Bonus Room
About This Home
Located on a sunlit ridge-top in desirable Forestville is this warm and wonderful artisan home. The light filled living room features attractive wood open beam ceilings and is heated by an EPA approved wood stove. The delightful kitchen showcases attractive concrete countertops, a beautiful tiled backsplash, a gas range and sliding glass doors to the amply sized sunny deck that enjoys views of the surrounding forest. The large upstairs bedroom has a cathedral ceiling, windows on (3) sides and a walk-in closet. Full sized stacked laundry and an energy efficient on demand propane hot water heater, efficient electric convection heat, high-speed internet access, and a storage area/workshop round out this home's amenities. There is a covered parking area for (2) cars with room to work on projects protected from the weather. Come enjoy complete peace and serenity just minutes away from thriving downtown Forestville, the renown Russian River Resort/Recreational area, and the rugged and beautiful beaches and cliffs of the Sonoma Coast.
Home Details
Home Type
- Single Family
Est. Annual Taxes
- $7,165
Year Built
- Built in 1965 | Remodeled
Lot Details
- 2,749 Sq Ft Lot
- Southwest Facing Home
- Property is Fully Fenced
- Wood Fence
- Wire Fence
- Private Lot
- Corner Lot
- Low Maintenance Yard
Property Views
- Woods
- Hills
- Forest
Home Design
- Concrete Foundation
- Pillar, Post or Pier Foundation
- Combination Foundation
- Ceiling Insulation
- Composition Roof
- Wood Siding
Interior Spaces
- 1,142 Sq Ft Home
- 2-Story Property
- Beamed Ceilings
- Cathedral Ceiling
- Ceiling Fan
- Skylights
- Wood Burning Stove
- Metal Fireplace
- Awning
- Living Room with Fireplace
- Living Room with Attached Deck
- Home Office
- Bonus Room
- Storage Room
- Partial Basement
Kitchen
- Breakfast Area or Nook
- Walk-In Pantry
- Free-Standing Gas Oven
- Self-Cleaning Oven
- Free-Standing Gas Range
- Dishwasher
- Concrete Kitchen Countertops
- Wine Rack
Flooring
- Carpet
- Linoleum
- Laminate
Bedrooms and Bathrooms
- 2 Bedrooms
- Walk-In Closet
- Bathroom on Main Level
- 1 Full Bathroom
Laundry
- Laundry in Kitchen
- Stacked Washer and Dryer
Home Security
- Carbon Monoxide Detectors
- Fire and Smoke Detector
- Front Gate
Parking
- 1 Open Parking Space
- 3 Parking Spaces
- 2 Carport Spaces
- Auto Driveway Gate
- Gravel Driveway
Outdoor Features
- Balcony
- Covered Deck
- Patio
- Rear Porch
Location
- Property is near a clubhouse
Utilities
- Heating Available
- Propane
- Tankless Water Heater
- Septic System
- Internet Available
- Cable TV Available
Listing and Financial Details
- Assessor Parcel Number 082-170-010-000
Map
Home Values in the Area
Average Home Value in this Area
Tax History
| Year | Tax Paid | Tax Assessment Tax Assessment Total Assessment is a certain percentage of the fair market value that is determined by local assessors to be the total taxable value of land and additions on the property. | Land | Improvement |
|---|---|---|---|---|
| 2023 | $7,165 | $296,911 | $70,690 | $226,221 |
| 2022 | $3,564 | $291,090 | $69,304 | $221,786 |
| 2021 | $3,598 | $285,384 | $67,946 | $217,438 |
| 2020 | $3,712 | $282,459 | $67,250 | $215,209 |
| 2019 | $3,597 | $276,922 | $65,932 | $210,990 |
| 2018 | $3,556 | $271,493 | $64,640 | $206,853 |
| 2017 | $3,439 | $266,171 | $63,373 | $202,798 |
| 2016 | $3,417 | $260,953 | $62,131 | $198,822 |
| 2015 | $3,322 | $257,034 | $61,198 | $195,836 |
| 2014 | $3,281 | $253,143 | $60,272 | $192,871 |
Property History
| Date | Event | Price | Change | Sq Ft Price |
|---|---|---|---|---|
| 04/07/2025 04/07/25 | Price Changed | $499,000 | -3.9% | $437 / Sq Ft |
| 03/26/2025 03/26/25 | Price Changed | $519,000 | -5.5% | $454 / Sq Ft |
| 03/18/2025 03/18/25 | Price Changed | $549,000 | -5.2% | $481 / Sq Ft |
| 03/10/2025 03/10/25 | For Sale | $579,000 | +0.7% | $507 / Sq Ft |
| 03/30/2022 03/30/22 | Sold | $575,000 | 0.0% | $504 / Sq Ft |
| 03/10/2022 03/10/22 | Pending | -- | -- | -- |
| 02/27/2022 02/27/22 | For Sale | $575,000 | -- | $504 / Sq Ft |
Deed History
| Date | Type | Sale Price | Title Company |
|---|---|---|---|
| Grant Deed | $575,000 | Fidelity National Title | |
| Grant Deed | $259,000 | First American Title Company | |
| Grant Deed | -- | Fidelity National Title Co | |
| Individual Deed | $300,000 | North American Title Co | |
| Individual Deed | -- | North American Title Co | |
| Grant Deed | -- | -- | |
| Interfamily Deed Transfer | $70,000 | -- |
Mortgage History
| Date | Status | Loan Amount | Loan Type |
|---|---|---|---|
| Open | $402,500 | New Conventional | |
| Previous Owner | $320,000 | New Conventional | |
| Previous Owner | $70,000 | Credit Line Revolving | |
| Previous Owner | $237,000 | New Conventional | |
| Previous Owner | $246,050 | New Conventional | |
| Previous Owner | $349,000 | Unknown | |
| Previous Owner | $344,000 | Balloon | |
| Previous Owner | $240,000 | Purchase Money Mortgage | |
| Previous Owner | $10,000 | Purchase Money Mortgage | |
| Previous Owner | $103,000 | Unknown | |
| Closed | $60,000 | No Value Available |
Similar Homes in Forestville, CA
Source: Bay Area Real Estate Information Services (BAREIS)
MLS Number: 325013494
APN: 082-170-010
- 10608 Canyon Rd
- 10554 Woodside Dr
- 10619 Woodside Dr
- 10864 Ogburn Ln
- 10817 Ogburn Ln
- 11480 Terrace Dr
- 10281 Solito Ct
- 10840 Buena Vista Ln
- 10661 Grays Rd
- 30 Marigold Ln
- 11495 Sunnyside Ave
- 9430 Champs de Elysees
- 9199 Rio Vista Rd
- 11261 Vellutini Rd
- 8689 Vila Rd
- 9190 Rio Dell Ct
- 11953 Hillside Rd
- 8745 Sunridge Ave
- 8050 Park Ave
- 8005 Trenton Ct
