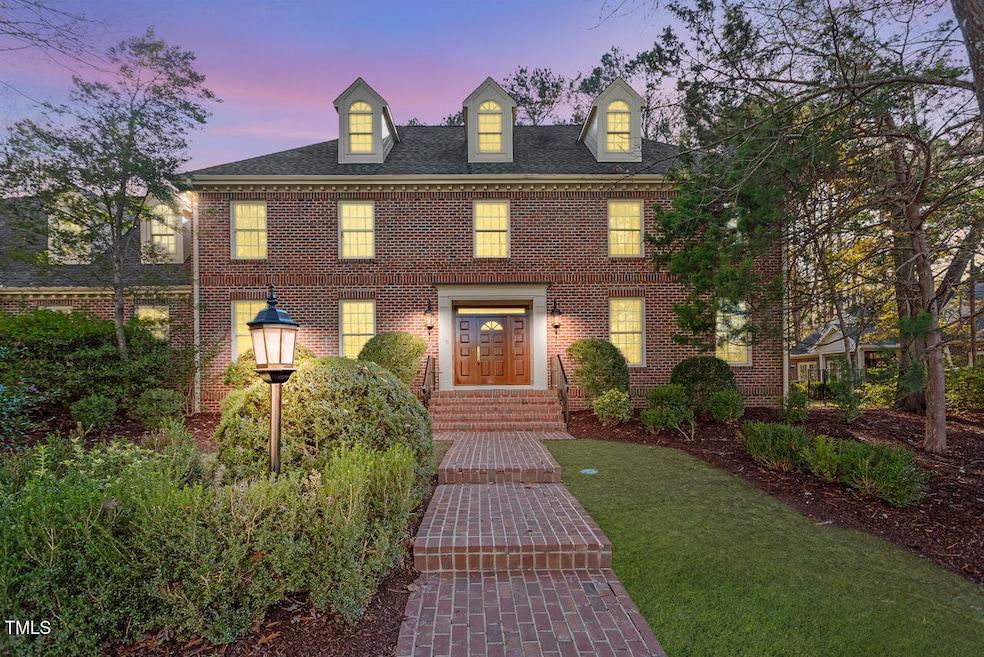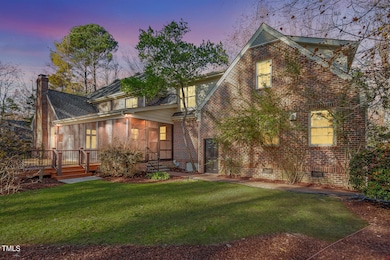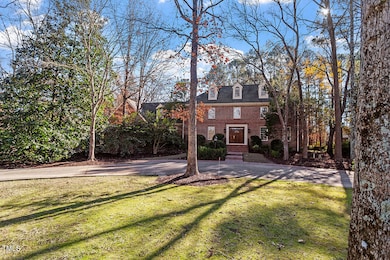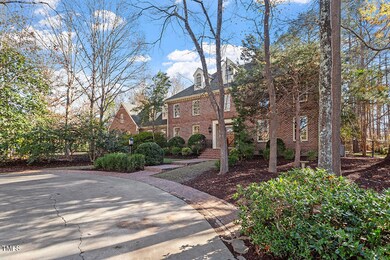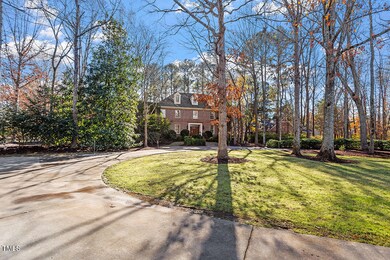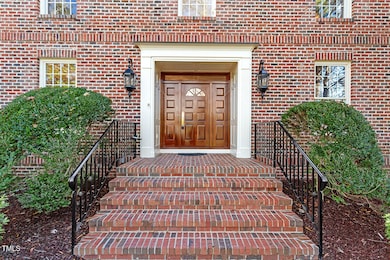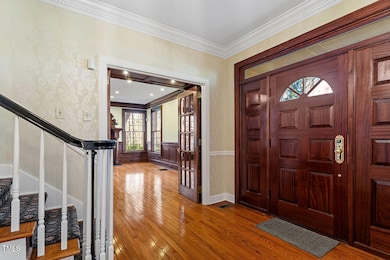
106 Alder Place Chapel Hill, NC 27517
The Oaks NeighborhoodEstimated payment $16,193/month
Highlights
- Golf Course Community
- 1.59 Acre Lot
- Fireplace in Primary Bedroom
- Ephesus Elementary School Rated A
- Clubhouse
- Deck
About This Home
Showings start Friday January 10th! Super private executive home on a double lot in the heart of the Oaks! Stately brick Georgian home with circular driveway and a detached multi-purpose annex! Main level features hardwoods and custom moldings throughout, a study off foyer with hand finished custom cabinetry and fireplace, a grand formal dining room with beautiful chandelier and excellent natural lighting, plentiful cabinetry in the kitchen with new quartz countertops and appliances. The perfectly sized family room is anchored by a brick fireplace and the additional sunroom beyond is great for hobbies or quiet reflection. The main level also features a guest bedroom with bath en-suite, an office/bedroom/flex space and a laundry room too! Second level features three secondary bedrooms plus the spacious primary bedroom with a fireplace, spa with double vanities, large jetted tub, and separate shower. In addition, an expansive bonus room boasts an amazing ''Kohler Habitat'' - all in one sauna and steam to relax and revitalize. Excellent storage is found in two walk-in closets.
Oversized screened porch with E-Z Breeze type windows, play structure, newer decking, firepit, and custom fountain complement the flat back yard. Epoxy floor in two-car attached garage. The detached heated and cooled multi-purpose annex can serve as a studio, office, workshop, gym and more! Find soaring ceilings, new LVP flooring, kitchenette, washer dryer, full bath, and one bay of garage (204sf of the 1741sf) perfect for golf carts, often used in the neighborhood for shopping in Meadowmont or a quick ride to the Chapel Hill Country Club. Additionally, you can walk or bike to the optional membership club where you can join to enjoy golf, tennis, and wonderful social and dining events in the lovely clubhouse. So close to shopping, dining, and college sports - all just minutes away!
Exquisite one-of-a-kind masterpiece nestled in one of the prettiest spots in The Oaks!
Home Details
Home Type
- Single Family
Est. Annual Taxes
- $26,782
Year Built
- Built in 1986
Lot Details
- 1.59 Acre Lot
- Cul-De-Sac
- Partially Fenced Property
- Landscaped
- Back Yard
HOA Fees
- $8 Monthly HOA Fees
Parking
- 2 Car Garage
- Workshop in Garage
- Inside Entrance
- Side Facing Garage
- Garage Door Opener
- Circular Driveway
- 3 Open Parking Spaces
Home Design
- Transitional Architecture
- Traditional Architecture
- Brick Exterior Construction
- Brick Foundation
- Block Foundation
- Shingle Roof
- Masonite
Interior Spaces
- 5,094 Sq Ft Home
- 2-Story Property
- Built-In Features
- Bookcases
- Crown Molding
- Beamed Ceilings
- Smooth Ceilings
- Recessed Lighting
- Chandelier
- Entrance Foyer
- Family Room with Fireplace
- 3 Fireplaces
- Breakfast Room
- Dining Room
- Bonus Room
- Screened Porch
- Pull Down Stairs to Attic
- Smart Thermostat
Kitchen
- Electric Range
- Dishwasher
- Stainless Steel Appliances
- Quartz Countertops
Flooring
- Wood
- Carpet
- Tile
- Luxury Vinyl Tile
Bedrooms and Bathrooms
- 6 Bedrooms
- Main Floor Bedroom
- Fireplace in Primary Bedroom
- Walk-In Closet
- Double Vanity
Laundry
- Laundry Room
- Laundry on main level
- Sink Near Laundry
- Washer and Electric Dryer Hookup
Outdoor Features
- Deck
- Patio
- Outdoor Fireplace
- Fire Pit
- Outbuilding
- Playground
- Rain Gutters
Location
- Property is near a golf course
Schools
- Ephesus Elementary School
- Guy Phillips Middle School
- East Chapel Hill High School
Utilities
- Central Heating and Cooling System
- Electric Water Heater
Listing and Financial Details
- Assessor Parcel Number 9799823673
Community Details
Overview
- The Oaks Ii HOA, Phone Number (919) 619-8724
- The Oaks Subdivision
Amenities
- Clubhouse
Recreation
- Golf Course Community
- Tennis Courts
- Community Playground
- Community Pool
Map
Home Values in the Area
Average Home Value in this Area
Tax History
| Year | Tax Paid | Tax Assessment Tax Assessment Total Assessment is a certain percentage of the fair market value that is determined by local assessors to be the total taxable value of land and additions on the property. | Land | Improvement |
|---|---|---|---|---|
| 2024 | $26,782 | $1,571,900 | $475,000 | $1,096,900 |
| 2023 | $26,042 | $1,571,900 | $475,000 | $1,096,900 |
| 2022 | $24,956 | $1,571,900 | $475,000 | $1,096,900 |
| 2021 | $24,634 | $1,571,900 | $475,000 | $1,096,900 |
| 2020 | $24,377 | $1,460,500 | $431,300 | $1,029,200 |
| 2018 | $23,825 | $1,460,500 | $431,300 | $1,029,200 |
| 2017 | $24,175 | $1,456,200 | $431,300 | $1,024,900 |
| 2016 | $24,175 | $1,463,551 | $507,438 | $956,113 |
| 2015 | $24,175 | $1,463,551 | $507,438 | $956,113 |
| 2014 | $24,074 | $1,463,551 | $507,438 | $956,113 |
Property History
| Date | Event | Price | Change | Sq Ft Price |
|---|---|---|---|---|
| 01/08/2025 01/08/25 | For Sale | $2,500,000 | -- | $491 / Sq Ft |
Deed History
| Date | Type | Sale Price | Title Company |
|---|---|---|---|
| Interfamily Deed Transfer | -- | None Available |
Mortgage History
| Date | Status | Loan Amount | Loan Type |
|---|---|---|---|
| Closed | $135,000 | No Value Available | |
| Closed | $899,000 | No Value Available | |
| Closed | $127,000 | No Value Available | |
| Closed | $988,000 | No Value Available | |
| Closed | $400,000 | No Value Available | |
| Closed | $617,000 | No Value Available |
Similar Homes in the area
Source: Doorify MLS
MLS Number: 10067480
APN: 9799823673
- 16 Portofino Place
- 805 Pinehurst Dr
- 116 Galway Dr
- 321 Nottingham Dr
- 51 Treviso Place
- 301 Kinsale Dr
- 416 Colony Woods Dr
- 20 Al Acqua Dr
- 4 Teahouse Ct
- 411 Colony Woods Dr
- 4711 Marena Place
- 704 Emory Dr
- 1408 Brigham Rd
- 904 Grove St
- 174 St Andrews Ln
- 5222 Niagra Dr Unit 5222
- 2 Banbury Ln Unit 2
- 4742 Randall Rd
- 4307 Pope Rd
- 203 Standish Dr
