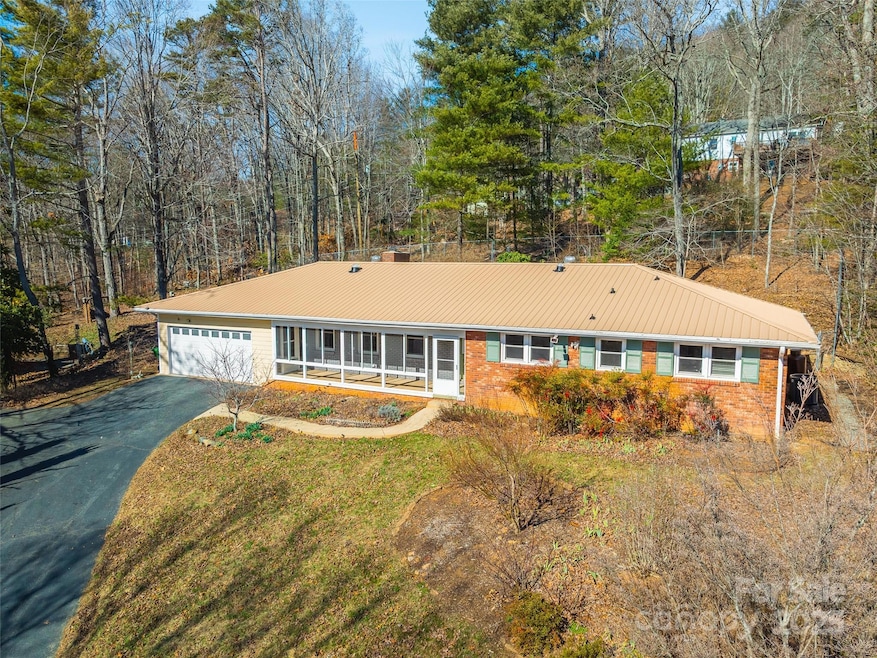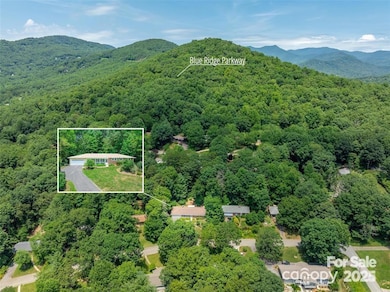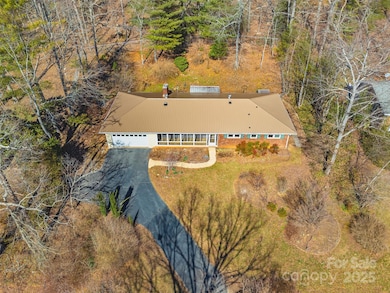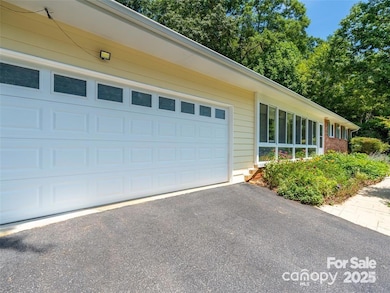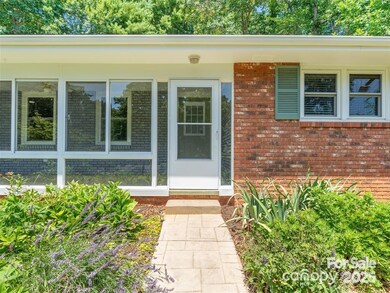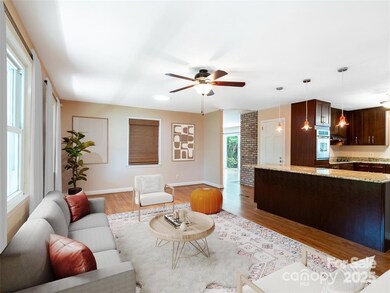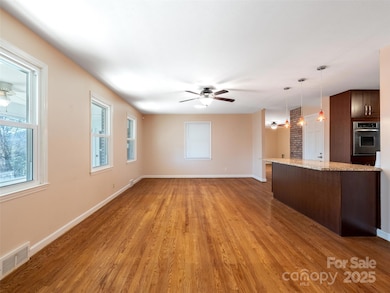
106 Alpine Way Asheville, NC 28805
Haw Creek NeighborhoodHighlights
- Open Floorplan
- Wooded Lot
- Workshop
- Haw Creek Elementary Rated A-
- Ranch Style House
- Screened Porch
About This Home
As of April 2025BACK on MARKET...Buyers got cold feet before inspections! HAPPY VALLEY, a vibrant community in Haw Creek w/tree-lined streets & mid-century charm. This beautifully updated ranch offers a perfect blend of classic character & modern convenience. Updates enhance the home's appeal, including opened walls in kitchen/living area & granite counters, combined 2 bedrooms to make a large primary suite w/walk-in closet, newer HVAC system. The main-level laundry & screened porch add to the ease of one-level living. The large unfinished basement w/workshop area provides excellent storage or future expansion potential. Enjoy coffee in the sunroom while your plants thrive or relax on the screened back porch as your pup enjoys the fully fenced backyard, complete w/doggie door for easy access. A 2 car garage wired for EV charger, winter mountain views, & 2025 metal roof, this home is both a gardener’s paradise & a pet lover’s dream. Neighborhood access to the Mtn to Sea trail, just around the corner.
Last Agent to Sell the Property
Unique: A Real Estate Collective Brokerage Email: neelyn@uniquecollective.us License #280586
Home Details
Home Type
- Single Family
Est. Annual Taxes
- $3,616
Year Built
- Built in 1966
Lot Details
- Back Yard Fenced
- Sloped Lot
- Wooded Lot
- Property is zoned RS4
Parking
- 2 Car Attached Garage
Home Design
- Ranch Style House
- Brick Exterior Construction
- Hardboard
Interior Spaces
- Open Floorplan
- Fireplace
- Screened Porch
- Pull Down Stairs to Attic
- Home Security System
- Laundry Room
Kitchen
- Built-In Oven
- Electric Oven
- Electric Cooktop
- Dishwasher
- Kitchen Island
Bedrooms and Bathrooms
- 3 Main Level Bedrooms
- Walk-In Closet
- 2 Full Bathrooms
Unfinished Basement
- Exterior Basement Entry
- Workshop
Outdoor Features
- Patio
Schools
- Haw Creek Elementary School
- Ac Reynolds Middle School
- Ac Reynolds High School
Utilities
- Central Air
- Vented Exhaust Fan
- Heat Pump System
- Propane
- Electric Water Heater
- Cable TV Available
Listing and Financial Details
- Assessor Parcel Number 9669-13-4460-00000
Community Details
Overview
- Happy Valley Subdivision
Recreation
- Recreation Facilities
- Community Pool
Map
Home Values in the Area
Average Home Value in this Area
Property History
| Date | Event | Price | Change | Sq Ft Price |
|---|---|---|---|---|
| 04/10/2025 04/10/25 | Sold | $590,000 | +0.9% | $282 / Sq Ft |
| 02/28/2025 02/28/25 | For Sale | $585,000 | +112.7% | $280 / Sq Ft |
| 07/16/2013 07/16/13 | Sold | $275,000 | -6.8% | $132 / Sq Ft |
| 06/08/2013 06/08/13 | Pending | -- | -- | -- |
| 05/24/2013 05/24/13 | For Sale | $295,000 | -- | $142 / Sq Ft |
Tax History
| Year | Tax Paid | Tax Assessment Tax Assessment Total Assessment is a certain percentage of the fair market value that is determined by local assessors to be the total taxable value of land and additions on the property. | Land | Improvement |
|---|---|---|---|---|
| 2023 | $3,616 | $390,100 | $58,700 | $331,400 |
| 2022 | $3,476 | $390,100 | $0 | $0 |
| 2021 | $3,476 | $390,100 | $0 | $0 |
| 2020 | $2,962 | $309,200 | $0 | $0 |
| 2019 | $2,962 | $309,200 | $0 | $0 |
| 2018 | $2,962 | $309,200 | $0 | $0 |
| 2017 | $2,993 | $248,100 | $0 | $0 |
| 2016 | $2,677 | $248,100 | $0 | $0 |
| 2015 | $2,677 | $248,100 | $0 | $0 |
| 2014 | $2,640 | $248,100 | $0 | $0 |
Mortgage History
| Date | Status | Loan Amount | Loan Type |
|---|---|---|---|
| Previous Owner | $261,250 | New Conventional |
Deed History
| Date | Type | Sale Price | Title Company |
|---|---|---|---|
| Warranty Deed | $590,000 | None Listed On Document | |
| Warranty Deed | $590,000 | None Listed On Document | |
| Quit Claim Deed | -- | None Available | |
| Quit Claim Deed | -- | None Available | |
| Quit Claim Deed | -- | None Available | |
| Interfamily Deed Transfer | -- | None Available | |
| Warranty Deed | $275,000 | None Available | |
| Interfamily Deed Transfer | -- | -- |
Similar Homes in Asheville, NC
Source: Canopy MLS (Canopy Realtor® Association)
MLS Number: 4226793
APN: 9669-13-4460-00000
- 78 Sleepy Hollow Dr
- 53 Sleepy Hollow Dr
- 7 Parkview Dr
- 767 New Haw Creek Rd
- 85 Maple Dr
- 794 New Haw Creek Rd
- 8 Duckers View W
- 689 New Haw Creek Rd
- 125 Upper Grassy Branch Rd
- 64 Pinedale Rd
- 23 Clear Vista Dr
- 62 Pinedale Rd
- 22 Willowbrook Rd
- 99999 Old Haw Creek Rd
- 61 Bull Mountain Rd
- 556 Riceville Rd
- 23 Maxwell Rd
- 59 Campground Rd
- 8 Sweet Gum Dr
- 51 Campground Rd
