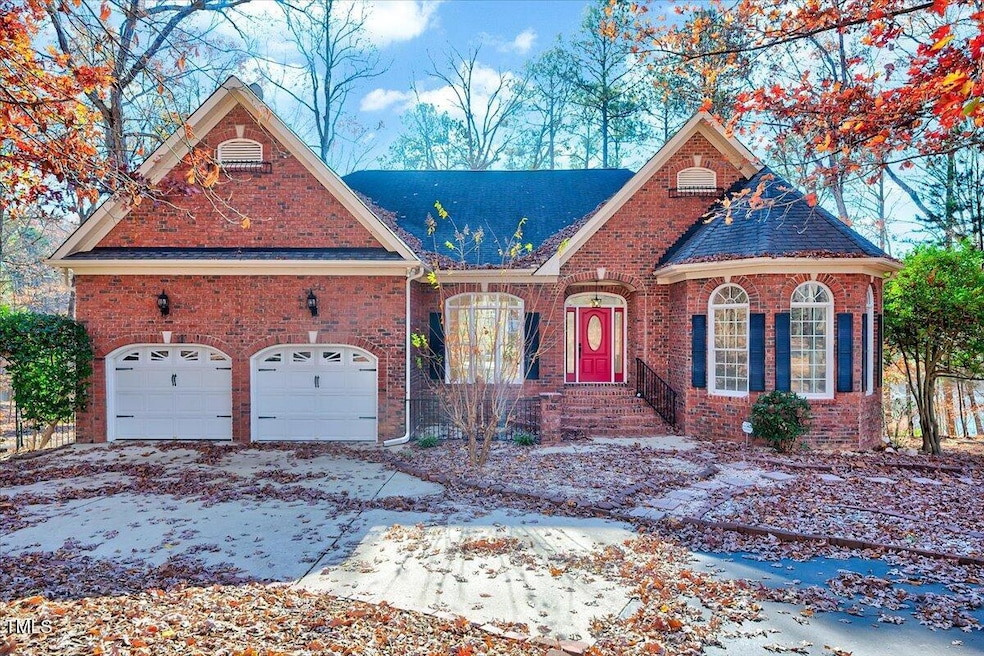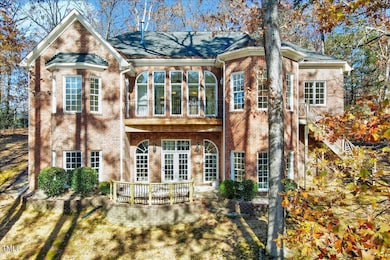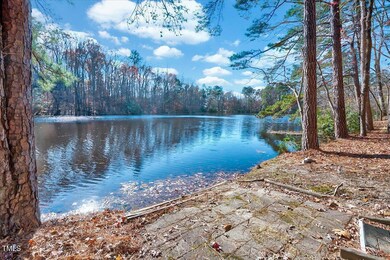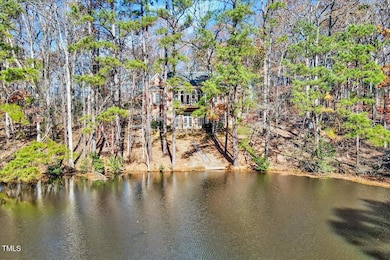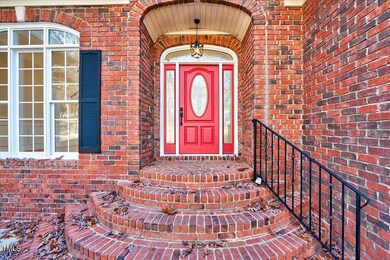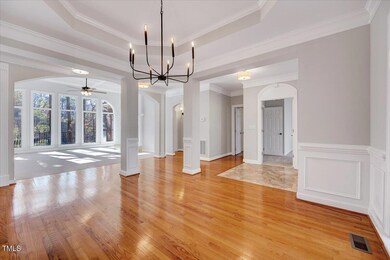
106 Anna Lake Ln Cary, NC 27513
North Cary Neighborhood
2
Beds
2
Baths
2,232
Sq Ft
2
Acres
Highlights
- Water Views
- 2 Acre Lot
- Wood Flooring
- Northwoods Elementary School Rated A
- Ranch Style House
- 1 Fireplace
About This Home
As of February 2025TWO acres in Cary with amazing lake views! This incredible opportunity has amazing possibilities with over 2,000 sq ft unfinished including bathroom rough in! Enjoy one story floor living with luxury master suite and premier craftsmanship throughout! Freshly painting, new carpet and ready for you to call this your new home! No HOA or City taxes!
Home Details
Home Type
- Single Family
Est. Annual Taxes
- $5,378
Year Built
- Built in 2001
Lot Details
- 2 Acre Lot
Parking
- 2 Car Attached Garage
- 2 Open Parking Spaces
Home Design
- Ranch Style House
- Brick Exterior Construction
- Shingle Roof
Interior Spaces
- 2,232 Sq Ft Home
- 1 Fireplace
- Water Views
- Unfinished Basement
Flooring
- Wood
- Carpet
- Tile
Bedrooms and Bathrooms
- 2 Bedrooms
- 2 Full Bathrooms
Schools
- Northwoods Elementary School
- West Cary Middle School
- Cary High School
Utilities
- Central Air
- Heating System Uses Propane
- Well
- Septic Tank
Community Details
- No Home Owners Association
- Gallup Subdivision
Listing and Financial Details
- Assessor Parcel Number 0764080044
Map
Create a Home Valuation Report for This Property
The Home Valuation Report is an in-depth analysis detailing your home's value as well as a comparison with similar homes in the area
Home Values in the Area
Average Home Value in this Area
Property History
| Date | Event | Price | Change | Sq Ft Price |
|---|---|---|---|---|
| 02/21/2025 02/21/25 | Sold | $1,170,000 | -10.0% | $524 / Sq Ft |
| 01/21/2025 01/21/25 | Pending | -- | -- | -- |
| 01/13/2025 01/13/25 | Price Changed | $1,300,000 | -1.9% | $582 / Sq Ft |
| 12/07/2024 12/07/24 | For Sale | $1,325,000 | -- | $594 / Sq Ft |
Source: Doorify MLS
Tax History
| Year | Tax Paid | Tax Assessment Tax Assessment Total Assessment is a certain percentage of the fair market value that is determined by local assessors to be the total taxable value of land and additions on the property. | Land | Improvement |
|---|---|---|---|---|
| 2024 | $5,378 | $862,843 | $367,500 | $495,343 |
| 2023 | $4,394 | $560,983 | $187,000 | $373,983 |
| 2022 | $4,071 | $560,983 | $187,000 | $373,983 |
| 2021 | $3,962 | $560,983 | $187,000 | $373,983 |
| 2020 | $3,896 | $560,983 | $187,000 | $373,983 |
| 2019 | $3,744 | $455,994 | $133,750 | $322,244 |
| 2018 | $3,442 | $455,994 | $133,750 | $322,244 |
| 2017 | $3,262 | $455,994 | $133,750 | $322,244 |
| 2016 | $3,196 | $455,994 | $133,750 | $322,244 |
| 2015 | $3,312 | $474,056 | $156,000 | $318,056 |
| 2014 | $3,139 | $474,056 | $156,000 | $318,056 |
Source: Public Records
Mortgage History
| Date | Status | Loan Amount | Loan Type |
|---|---|---|---|
| Open | $620,000 | New Conventional | |
| Closed | $620,000 | New Conventional |
Source: Public Records
Deed History
| Date | Type | Sale Price | Title Company |
|---|---|---|---|
| Warranty Deed | $1,170,000 | None Listed On Document | |
| Warranty Deed | $1,170,000 | None Listed On Document |
Source: Public Records
Similar Homes in Cary, NC
Source: Doorify MLS
MLS Number: 10066432
APN: 0764.05-08-0044-000
Nearby Homes
- 102 Anna Lake Ln
- 100 Ampad Ct
- 1117 Evans Rd
- 104 Bailey Park Ct
- 210 Needle Park Dr
- 1133 Evans Rd
- 1022 Laurel Twist Rd
- 1006 Laurel Twist Rd
- 106 Woodland Dr
- 207 Reedhaven Dr
- 800 Laurel Garden Way
- 1220 Piperton Ln
- 109 Killam Ct Unit LA
- 107 Fishers Creek Ct
- 333 Glenolden Ct Unit 510
- 1015 Rexburg Dr
- 135 Boldleaf Ct
- 524 Glenolden Ct Unit 407
- 1114 Glenolden Ct Unit 103
- 113 Chesterfield Dr
