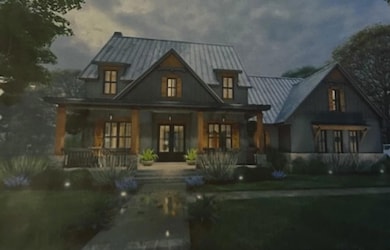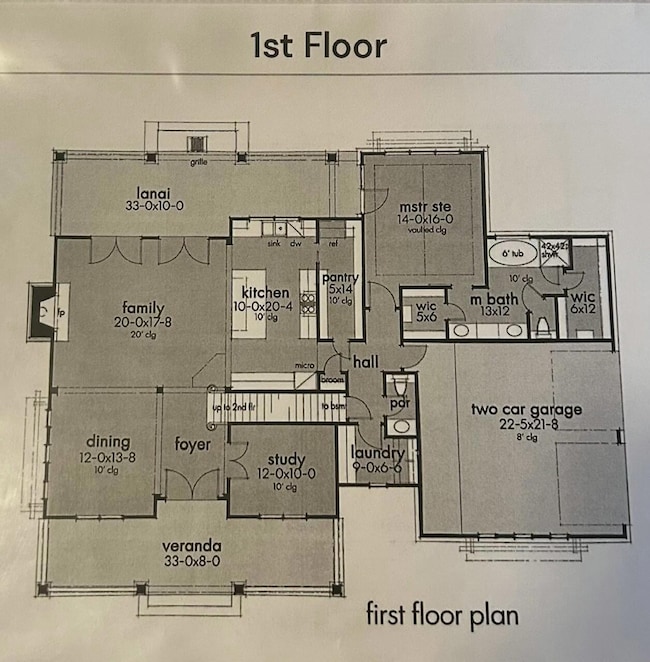
106 Bella Shae Way Winchester, KY 40391
Becknerville NeighborhoodEstimated payment $3,692/month
Highlights
- Main Floor Primary Bedroom
- Bonus Room
- Home Office
- Attic
- Neighborhood Views
- 2 Car Attached Garage
About This Home
Welcome Home to the Claiborne Floor Plan by CP Builders. This stunning 4-bedroom, 2.5-bathroom home offers a luxurious and spacious living experience. The first floor features a magnificent primary suite complete with a spacious ensuite bathroom, a walk-in closet, and direct access to the backyard. The open floor plan seamlessly connects the living, dining, and kitchen areas, creating a warm and inviting atmosphere. The
gourmet kitchen boasts a large island, perfect for entertaining, and a walk-in pantry for ample storage. A cozy fireplace with gas logs adds a touch of warmth and ambiance to the living room. The first floor also includes a dedicated dining room, a study perfect for working from home, a separate laundry room, and a convenient half bath for guests. Upstairs, you'll find three additional generously sized bedrooms and a two full bathrooms, providing ample space for family and guests. The two-story living room creates an impressive and airy feel throughout the home. Experience the joy of building your dream home with CP Builders.
Home Details
Home Type
- Single Family
Est. Annual Taxes
- $750
Year Built
- Built in 2024
HOA Fees
- $29 Monthly HOA Fees
Parking
- 2 Car Attached Garage
- Front Facing Garage
- Driveway
- Off-Street Parking
Home Design
- Proposed Property
- Brick Veneer
- Block Foundation
- Dimensional Roof
- Stone
Interior Spaces
- 2,526 Sq Ft Home
- 2-Story Property
- Ceiling Fan
- Self Contained Fireplace Unit Or Insert
- Gas Log Fireplace
- Entrance Foyer
- Family Room with Fireplace
- Dining Room
- Home Office
- Bonus Room
- Utility Room
- Vinyl Flooring
- Neighborhood Views
- Attic
Kitchen
- Eat-In Kitchen
- Breakfast Bar
- Oven or Range
- Microwave
- Dishwasher
Bedrooms and Bathrooms
- 4 Bedrooms
- Primary Bedroom on Main
- Walk-In Closet
Laundry
- Laundry on main level
- Washer and Electric Dryer Hookup
Schools
- Strode Station Elementary School
- Robert Campbell Middle School
- Grc High School
Utilities
- Cooling Available
- Heat Pump System
Additional Features
- Patio
- 0.31 Acre Lot
Community Details
- Association fees include common area maintenance
- Mallard Cove Subdivision
Listing and Financial Details
- Assessor Parcel Number 034-0000-014-23
Map
Home Values in the Area
Average Home Value in this Area
Tax History
| Year | Tax Paid | Tax Assessment Tax Assessment Total Assessment is a certain percentage of the fair market value that is determined by local assessors to be the total taxable value of land and additions on the property. | Land | Improvement |
|---|---|---|---|---|
| 2024 | $750 | $75,000 | $75,000 | $0 |
| 2023 | $294 | $30,000 | $30,000 | $0 |
| 2022 | $296 | $30,000 | $0 | $0 |
Property History
| Date | Event | Price | Change | Sq Ft Price |
|---|---|---|---|---|
| 12/12/2024 12/12/24 | For Sale | $645,000 | -- | $255 / Sq Ft |
Similar Homes in Winchester, KY
Source: ImagineMLS (Bluegrass REALTORS®)
MLS Number: 24025577
APN: 034-0000-01423
- 424 Alexis Way
- 422 Alexis Way
- 426 Alexis Way
- 107 Bella Shae Way
- 420 Alexis Way
- 113 Bella Shae Way
- 425 Alexis Way
- 414 Alexis Way
- 415 Alexis Way
- 206 Honeysuckle Ln
- 439 Lynnway Dr
- 415 David Ln
- 120 Knox Ct
- 1128 Lafayette Blvd
- 107 Morning Glory Ct
- 230 Hibiscus Ln
- 109 Monet Blvd
- 1173 Lafayette Blvd
- 200 Tartan Ct
- 429 Paisley Ct


