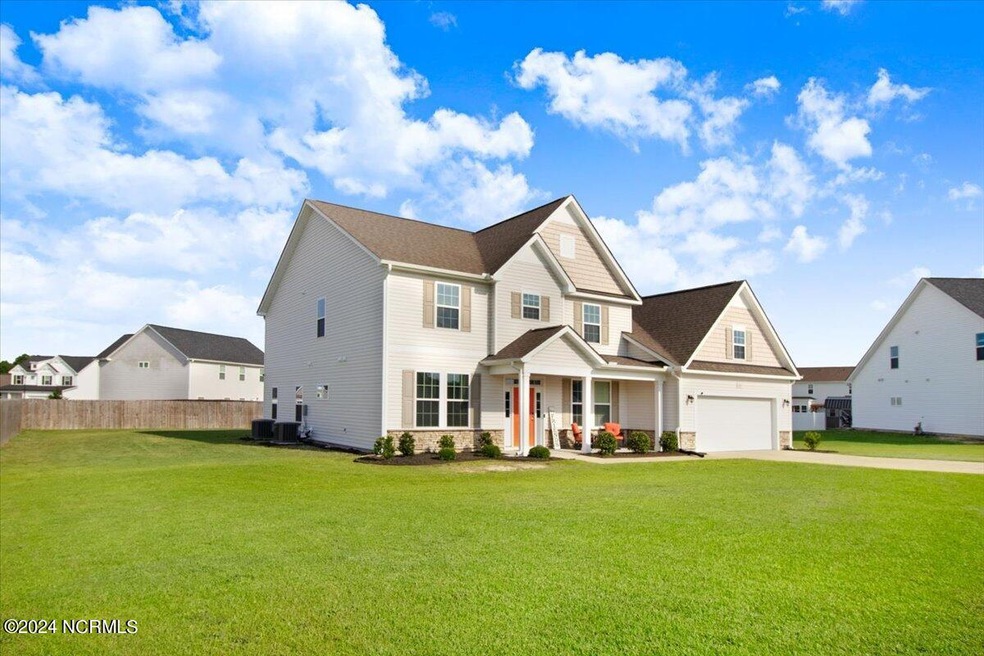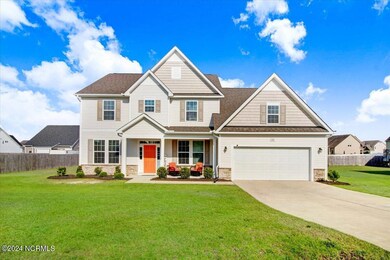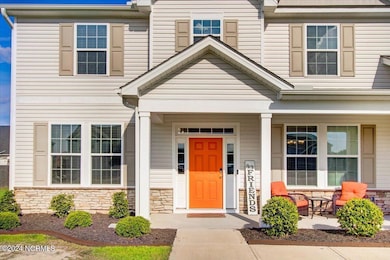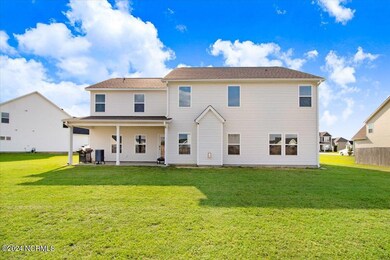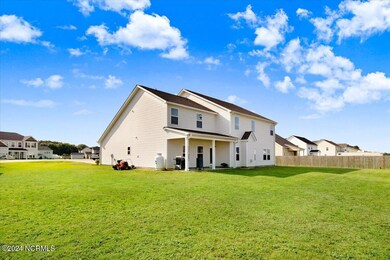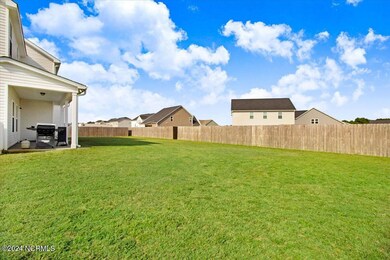106 Bernier Ct Buck Swamp, NC 27569
Highlights
- Main Floor Primary Bedroom
- Community Pool
- Formal Dining Room
- 1 Fireplace
- Covered patio or porch
- Laundry Room
About This Home
As of September 2024Discover this beautiful Jackson floor plan home located in a peaceful cul-de-sac in the desirable Gander Lake community of Princeton, NC. This home features 4 spacious bedrooms and 3.5 baths, with numerous upgrades and modern fixtures throughout. The unique catwalk open to the downstairs adds a touch of elegance. Enjoy the convenience of a Jack and Jill bathroom and an additional family room that can be used as an entertainment space, game room, or kids' play area. As part of a welcoming HOA community, you'll have access to a refreshing community pool. Plus, enjoy an easy commute to Seymour Johnson Air Force Base, Raleigh, Wilson, and surrounding counties. This home offers both comfort and convenience in a sought-after neighborhood. Don't miss the chance to make it yours! VA ASSUMABLE LOAN AVAILABLE. Quick, easy move in.
Home Details
Home Type
- Single Family
Est. Annual Taxes
- $2,378
Year Built
- Built in 2020
Lot Details
- 0.35 Acre Lot
- Lot Dimensions are 99.5x48.94x83.24x115.49x150
HOA Fees
- $40 Monthly HOA Fees
Home Design
- Slab Foundation
- Wood Frame Construction
- Shingle Roof
- Vinyl Siding
- Stick Built Home
Interior Spaces
- 3,470 Sq Ft Home
- 2-Story Property
- Ceiling Fan
- 1 Fireplace
- Blinds
- Formal Dining Room
- Pull Down Stairs to Attic
- Fire and Smoke Detector
- Laundry Room
Kitchen
- Range
- Built-In Microwave
- Dishwasher
Bedrooms and Bathrooms
- 4 Bedrooms
- Primary Bedroom on Main
Parking
- 2 Car Attached Garage
- Garage Door Opener
- Driveway
Outdoor Features
- Covered patio or porch
Utilities
- Central Air
- Heat Pump System
- On Site Septic
- Septic Tank
Listing and Financial Details
- Assessor Parcel Number 2663324817
Community Details
Overview
- Signature Management Association, Phone Number (919) 333-3567
- Gander Lake Subdivision
- Maintained Community
Recreation
- Community Pool
Map
Home Values in the Area
Average Home Value in this Area
Property History
| Date | Event | Price | Change | Sq Ft Price |
|---|---|---|---|---|
| 09/09/2024 09/09/24 | Sold | $430,000 | -5.5% | $124 / Sq Ft |
| 08/05/2024 08/05/24 | Pending | -- | -- | -- |
| 07/03/2024 07/03/24 | Price Changed | $455,000 | -2.2% | $131 / Sq Ft |
| 06/14/2024 06/14/24 | For Sale | $465,000 | -- | $134 / Sq Ft |
Tax History
| Year | Tax Paid | Tax Assessment Tax Assessment Total Assessment is a certain percentage of the fair market value that is determined by local assessors to be the total taxable value of land and additions on the property. | Land | Improvement |
|---|---|---|---|---|
| 2024 | $2,378 | $283,630 | $25,000 | $258,630 |
| 2023 | $2,378 | $25,000 | $25,000 | $0 |
| 2022 | $2,378 | $283,630 | $25,000 | $258,630 |
| 2021 | $2,279 | $25,000 | $25,000 | $0 |
| 2020 | $186 | $25,000 | $25,000 | $0 |
Mortgage History
| Date | Status | Loan Amount | Loan Type |
|---|---|---|---|
| Open | $422,211 | New Conventional | |
| Closed | $306,572 | New Conventional |
Deed History
| Date | Type | Sale Price | Title Company |
|---|---|---|---|
| Warranty Deed | $300,000 | None Available | |
| Warranty Deed | $90,000 | None Available |
Source: Hive MLS
MLS Number: 100450463
APN: 082663324817
