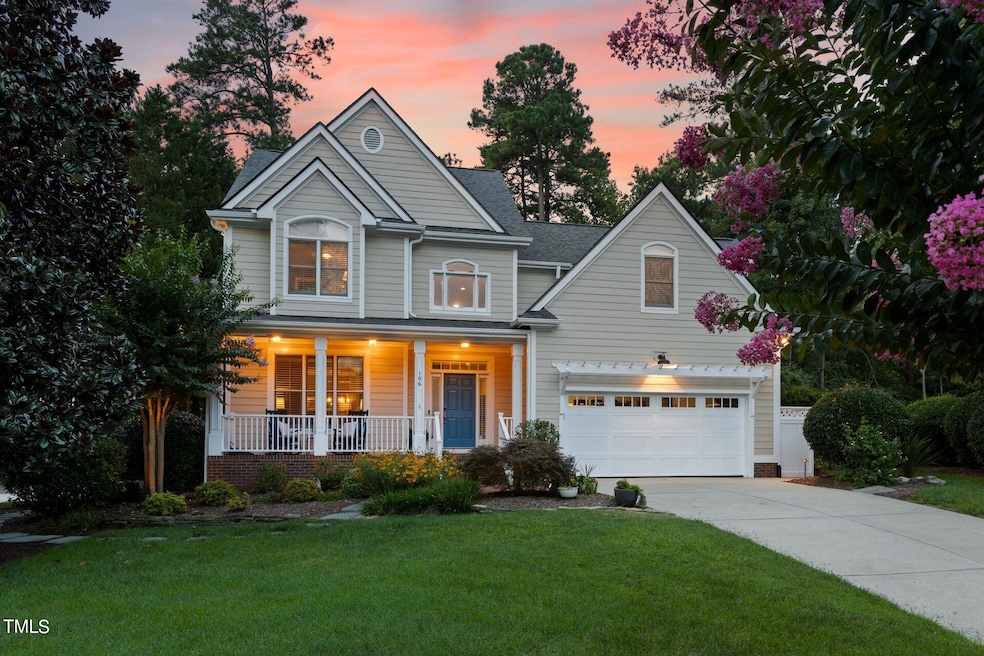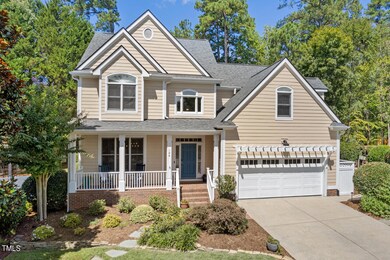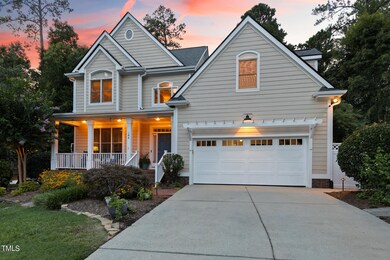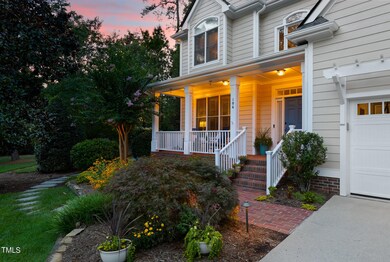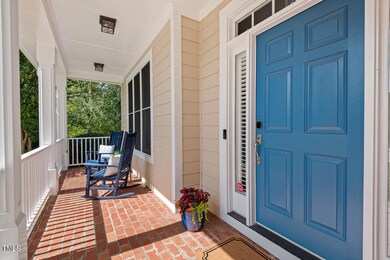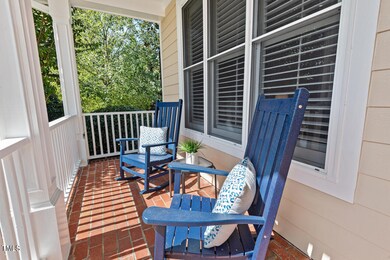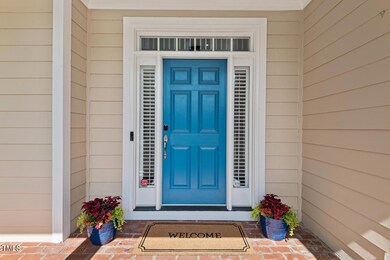
106 Blue Granite Ct Chapel Hill, NC 27514
Highlights
- Basketball Court
- Spa
- Property is near public transit
- Estes Hills Elementary School Rated A
- Open Floorplan
- Vaulted Ceiling
About This Home
As of October 2024Beautiful on Blue Granite! Tranquil, upscale Chapel Hill living awaits you in this 4 bedroom/3.5 bathroom Zinn Design Build cul-de-sac home. Natural light abounds on three levels of living in this professionally landscaped private oasis complete with flagstone patio, outdoor grill, fire pit, water feature, landscape lighting, sports space, and garden conveniently nestled in Timberlyne Estates. An updated kitchen with quartz countertops, fresh interior paint, first floor owner's suite with updated bath, site finished hardwoods, built-ins throughout, office, ample storage, and a timeless floor plan perfect for entertaining are waiting for you to enjoy! Walk to East Chapel Hill High, dining, Chelsea Theater, OTF, Joe Van Gogh, YoPop, and more. Easy commute to UNC, Duke, and RTP!
Home Details
Home Type
- Single Family
Est. Annual Taxes
- $10,300
Year Built
- Built in 2001
Lot Details
- 0.41 Acre Lot
- Cul-De-Sac
- Wood Fence
- Pie Shaped Lot
- Flag Lot
- Misting System
- Irrigation Equipment
- Front Yard Sprinklers
- Cleared Lot
- Landscaped with Trees
- Garden
- Back Yard Fenced and Front Yard
HOA Fees
- $33 Monthly HOA Fees
Parking
- 2 Car Attached Garage
- Heated Garage
- Front Facing Garage
- Garage Door Opener
Home Design
- Traditional Architecture
- Permanent Foundation
- Block Foundation
- Architectural Shingle Roof
Interior Spaces
- 3,788 Sq Ft Home
- 3-Story Property
- Open Floorplan
- Sound System
- Built-In Features
- Bookcases
- Crown Molding
- Smooth Ceilings
- Vaulted Ceiling
- Ceiling Fan
- Gas Fireplace
- Plantation Shutters
- Entrance Foyer
- Family Room with Fireplace
- Living Room
- Breakfast Room
- Dining Room
- Home Office
- Bonus Room
- Screened Porch
Kitchen
- Eat-In Kitchen
- Oven
- Gas Cooktop
- Dishwasher
- Wine Refrigerator
- Stainless Steel Appliances
- Kitchen Island
- Quartz Countertops
Flooring
- Wood
- Ceramic Tile
Bedrooms and Bathrooms
- 4 Bedrooms
- Primary Bedroom on Main
- Walk-In Closet
- Primary bathroom on main floor
- Double Vanity
- Whirlpool Bathtub
- Separate Shower in Primary Bathroom
- Bathtub with Shower
- Walk-in Shower
Laundry
- Laundry Room
- Laundry on main level
- Washer
Attic
- Permanent Attic Stairs
- Finished Attic
Home Security
- Indoor Smart Camera
- Smart Thermostat
Outdoor Features
- Spa
- Basketball Court
- Patio
- Fire Pit
- Exterior Lighting
- Outdoor Storage
- Outdoor Gas Grill
- Rain Gutters
Location
- Property is near public transit
Schools
- Estes Hills Elementary School
- Smith Middle School
- East Chapel Hill High School
Utilities
- Forced Air Heating and Cooling System
- Heating System Uses Gas
- Heating System Uses Natural Gas
- Underground Utilities
- Power Generator
- Natural Gas Connected
- Tankless Water Heater
- Water Purifier
Listing and Financial Details
- Assessor Parcel Number 9880442054
Community Details
Overview
- Association fees include ground maintenance, utilities
- Timberlyne Estates HOA, Phone Number (386) 341-7399
- Built by Zinn Design Build
- Timberlyne Estates Subdivision
Amenities
- Picnic Area
Map
Home Values in the Area
Average Home Value in this Area
Property History
| Date | Event | Price | Change | Sq Ft Price |
|---|---|---|---|---|
| 10/25/2024 10/25/24 | Sold | $1,200,000 | 0.0% | $317 / Sq Ft |
| 09/29/2024 09/29/24 | Pending | -- | -- | -- |
| 09/13/2024 09/13/24 | For Sale | $1,200,000 | -- | $317 / Sq Ft |
Tax History
| Year | Tax Paid | Tax Assessment Tax Assessment Total Assessment is a certain percentage of the fair market value that is determined by local assessors to be the total taxable value of land and additions on the property. | Land | Improvement |
|---|---|---|---|---|
| 2024 | $11,046 | $641,600 | $160,000 | $481,600 |
| 2023 | $10,734 | $641,600 | $160,000 | $481,600 |
| 2022 | $10,287 | $641,600 | $160,000 | $481,600 |
| 2021 | $10,127 | $641,600 | $160,000 | $481,600 |
| 2020 | $10,284 | $612,000 | $168,000 | $444,000 |
| 2018 | $9,964 | $612,000 | $168,000 | $444,000 |
| 2017 | $10,213 | $612,000 | $168,000 | $444,000 |
| 2016 | $10,213 | $619,400 | $169,000 | $450,400 |
| 2015 | $10,213 | $619,400 | $169,000 | $450,400 |
| 2014 | $10,548 | $619,400 | $169,000 | $450,400 |
Mortgage History
| Date | Status | Loan Amount | Loan Type |
|---|---|---|---|
| Open | $600,000 | New Conventional | |
| Previous Owner | $229,400 | Credit Line Revolving | |
| Previous Owner | $229,000 | New Conventional | |
| Previous Owner | $378,200 | New Conventional | |
| Previous Owner | $417,000 | Unknown | |
| Previous Owner | $115,000 | Credit Line Revolving | |
| Previous Owner | $190,000 | Credit Line Revolving | |
| Previous Owner | $49,935 | Unknown | |
| Previous Owner | $396,000 | Fannie Mae Freddie Mac | |
| Previous Owner | $127,574 | Unknown | |
| Previous Owner | $136,600 | Credit Line Revolving | |
| Previous Owner | $125,000 | No Value Available | |
| Closed | $49,500 | No Value Available |
Deed History
| Date | Type | Sale Price | Title Company |
|---|---|---|---|
| Warranty Deed | $1,200,000 | None Listed On Document | |
| Interfamily Deed Transfer | -- | None Available | |
| Warranty Deed | $495,000 | -- | |
| Warranty Deed | $400,000 | -- |
Similar Homes in Chapel Hill, NC
Source: Doorify MLS
MLS Number: 10052436
APN: 9880442054
- 113 Glenmore Rd
- 4 Timberlyne Rd
- 139 Kingsbury Dr Unit 6B
- 120 Schultz St
- 128 Schultz St Unit 36A
- 112 Collums Rd
- 151 Schultz St Unit 26C
- 104 Weatherstone Dr Unit C
- 94 Cedar Hills Cir
- 106 Weatherstone Dr Unit B
- 413 Palafox Dr
- 6117 Highway 86
- 673 Brookview Dr
- 114 Malbec Dr
- 104 Glenview Place
- 116 Malbec Dr
- 118 Malbec Dr
- 122 Malbec Dr
- 128 Dixie Dr
- 130 Summerlin Dr
