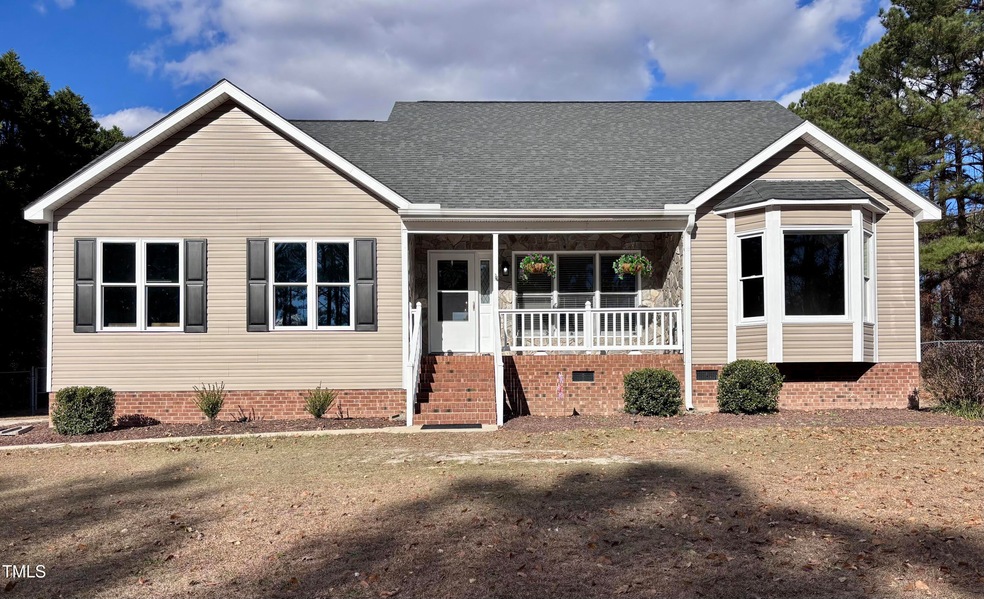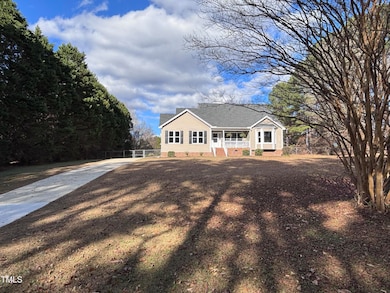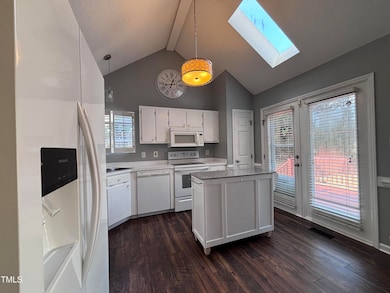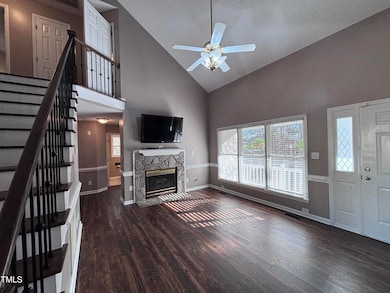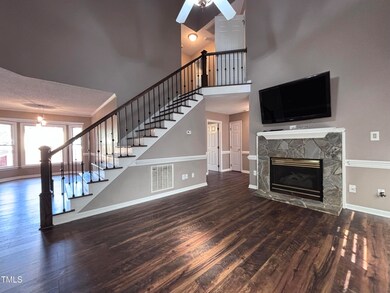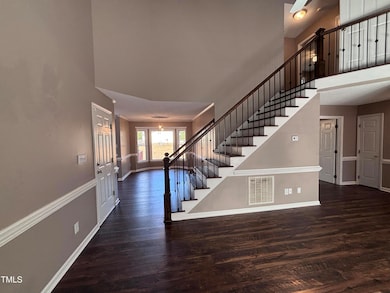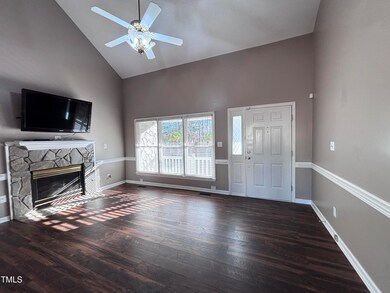
106 Bradley Dr Benson, NC 27504
Pleasant Grove NeighborhoodHighlights
- Private Lot
- Traditional Architecture
- No HOA
- Dixon Road Elementary School Rated A-
- Bonus Room
- Home Office
About This Home
As of March 2025Make This Home Your Dream Retreat!
Location, Location, Location!
Nestled in the highly desirable McGee's Crossroads, this charming 2,000 sq. ft. home offers the perfect blend of privacy, convenience, and comfort. Enjoy quick access to major highways, including I-40, Hwy 50, I-540, and I-95—making trips to the coast or mountains a breeze while staying close to everything you need.
Key Features:
1.5-Story Layout:
First Floor:
A spacious, open living room with a cozy gas log fireplace—ideal for family gatherings.
A versatile den/office with elegant built-in bookshelves for work or relaxation.
A kitchen designed to impress with 42-inch white cabinets, abundant counter space, a double sink, pantry, and breakfast bar.
A formal dining room for memorable meals.
A luxurious first-floor master suite featuring a spa-like champagne master bath.
All New Floors Throughout!
Second Floor:
Two well-appointed bedrooms with a private Jack-and-Jill bath.
A massive recreation/bonus room—perfect for a game room, home theater, or additional living space.
Community Highlights:
Located in the exclusive Georgetowne subdivision, this home sits on a large lot, ensuring privacy and tranquility while still being part of a close-knit neighborhood.
Top-Tier Schools:
Benefit from state-of-the-art schools—from elementary to high school—providing an exceptional education for your family.
Whether you're commuting to work, planning a weekend getaway, empty nesters or looking for the perfect family home, this property offers everything you could want and more.
Home Details
Home Type
- Single Family
Est. Annual Taxes
- $1,331
Year Built
- Built in 1992 | Remodeled
Lot Details
- 0.95 Acre Lot
- Lot Dimensions are 142x63x125x260
- Landscaped
- Private Lot
- Cleared Lot
Parking
- 2 Car Attached Garage
- Open Parking
Home Design
- Traditional Architecture
- Brick Foundation
- Shingle Roof
- Vinyl Siding
Interior Spaces
- 1,900 Sq Ft Home
- 1-Story Property
- Ceiling Fan
- Family Room
- Dining Room
- Home Office
- Bonus Room
- Luxury Vinyl Tile Flooring
- Scuttle Attic Hole
Kitchen
- Electric Oven
- Electric Range
- Microwave
- Dishwasher
Bedrooms and Bathrooms
- 3 Bedrooms
Laundry
- Laundry Room
- Washer and Dryer
Eco-Friendly Details
- Energy-Efficient Windows
Schools
- Mcgees Crossroads Elementary And Middle School
- W Johnston High School
Utilities
- Forced Air Heating and Cooling System
- Heat Pump System
- Well
- Septic Tank
- Phone Available
- Cable TV Available
Community Details
- No Home Owners Association
- Georgetowne Subdivision
Listing and Financial Details
- Assessor Parcel Number 162400-57-1674
Map
Home Values in the Area
Average Home Value in this Area
Property History
| Date | Event | Price | Change | Sq Ft Price |
|---|---|---|---|---|
| 03/05/2025 03/05/25 | Sold | $390,000 | -2.5% | $205 / Sq Ft |
| 01/30/2025 01/30/25 | Pending | -- | -- | -- |
| 01/08/2025 01/08/25 | Price Changed | $399,900 | -2.2% | $210 / Sq Ft |
| 01/04/2025 01/04/25 | Price Changed | $408,900 | -1.2% | $215 / Sq Ft |
| 12/27/2024 12/27/24 | For Sale | $413,900 | -- | $218 / Sq Ft |
Tax History
| Year | Tax Paid | Tax Assessment Tax Assessment Total Assessment is a certain percentage of the fair market value that is determined by local assessors to be the total taxable value of land and additions on the property. | Land | Improvement |
|---|---|---|---|---|
| 2024 | $1,368 | $168,880 | $40,000 | $128,880 |
| 2023 | $1,326 | $168,880 | $40,000 | $128,880 |
| 2022 | $1,368 | $168,880 | $40,000 | $128,880 |
| 2021 | $1,368 | $168,880 | $40,000 | $128,880 |
| 2020 | $1,419 | $168,880 | $40,000 | $128,880 |
| 2019 | $1,385 | $168,880 | $40,000 | $128,880 |
| 2018 | $1,236 | $147,200 | $31,000 | $116,200 |
| 2017 | $1,236 | $147,200 | $31,000 | $116,200 |
| 2016 | $1,236 | $147,200 | $31,000 | $116,200 |
| 2015 | $1,236 | $147,200 | $31,000 | $116,200 |
| 2014 | $1,236 | $147,200 | $31,000 | $116,200 |
Mortgage History
| Date | Status | Loan Amount | Loan Type |
|---|---|---|---|
| Open | $393,939 | New Conventional | |
| Previous Owner | $167,000 | New Conventional | |
| Previous Owner | $11,000 | Credit Line Revolving | |
| Previous Owner | $103,000 | Adjustable Rate Mortgage/ARM | |
| Previous Owner | $27,500 | Credit Line Revolving |
Deed History
| Date | Type | Sale Price | Title Company |
|---|---|---|---|
| Warranty Deed | $390,000 | None Listed On Document | |
| Deed | $153,000 | -- |
Similar Homes in Benson, NC
Source: Doorify MLS
MLS Number: 10068437
APN: 13D03036Y
- 230 Bradley Dr
- 11254 N Carolina 50
- 577 Dixon Rd Unit D
- 309 Monterey Ct
- 1251 Ennis Rd
- 181 Pineapple Place
- 611 Highview Dr
- 573 Highview Dr
- 244 Combine Trail Unit Dm 108
- 52 Gander Dr
- 82 Gander Dr
- 456 Highview Dr
- 79 Stallion Way
- 129 Stallion Way
- 137 Stallion Way
- 112 Roping Horn Way
- 130 Daniel Farm Dr
- 47 London Ln
- 38 Winter Red Way
- 25 Mannford Ln
