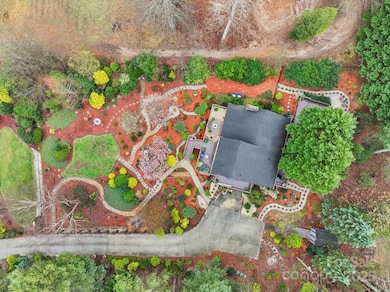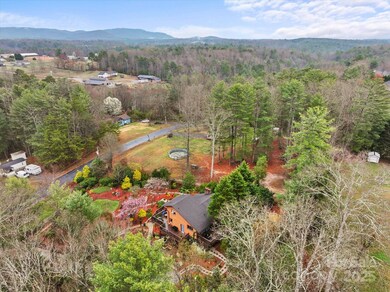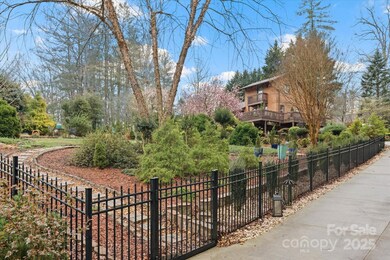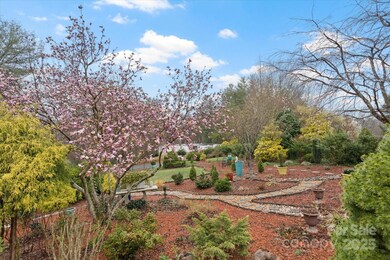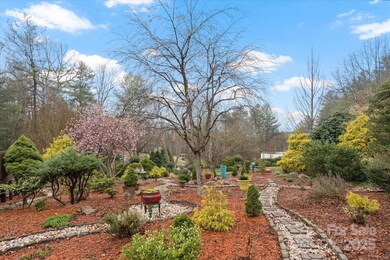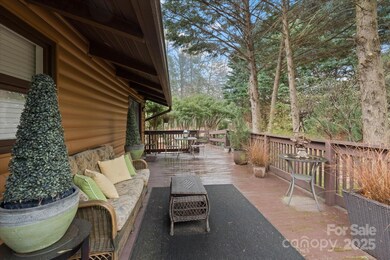
106 Brookwood Ln Taylorsville, NC 28681
Estimated payment $1,933/month
Highlights
- Deck
- Covered patio or porch
- Forced Air Heating and Cooling System
- West Alexander Middle School Rated A-
- Laundry Room
- Concrete Flooring
About This Home
Paradise awaits! This lovingly cared for home, located on a quiet street outside the city limits, offers a serene escape from the day to day. A beautifully landscaped yard welcomes all who visit. With multiple seating areas, the grounds and decks provide a wonderful backdrop for peaceful solitude or entertaining. The variety of plantings provide beauty throughout the seasons. Upon entering the home, the open floor plan is accentuated by a gas log fireplace and vaulted ceiling with exposed wood beam details. A few steps up from the main level, two bedrooms and a bath are located. The third level of the home offers privacy for the primary suite, with its own deck overlooking the front yard. The partially finished basement allows additional space with a large den with gas log fireplace, a laundry room, and additional unfinished square footage for storage or future expansion. Don't miss the opportunity to see this unique home!
Listing Agent
The Joan Killian Everett Company, LLC Brokerage Email: joan@joaneverett.com License #74787
Co-Listing Agent
The Joan Killian Everett Company, LLC Brokerage Email: joan@joaneverett.com License #262302
Home Details
Home Type
- Single Family
Est. Annual Taxes
- $1,422
Year Built
- Built in 1980
Lot Details
- Lot Dimensions are 150' x 210'
- Fenced
Parking
- Driveway
Home Design
- Tri-Level Property
- Vinyl Siding
Interior Spaces
- Living Room with Fireplace
- Dishwasher
- Laundry Room
- Partially Finished Basement
Flooring
- Concrete
- Vinyl
Bedrooms and Bathrooms
- 3 Bedrooms
Outdoor Features
- Deck
- Covered patio or porch
Schools
- Bethlehem Elementary School
- West Alexander Middle School
- Alexander Central High School
Utilities
- Forced Air Heating and Cooling System
- Window Unit Cooling System
- Heating System Uses Propane
- Electric Water Heater
- Septic Tank
Listing and Financial Details
- Assessor Parcel Number 3716961732
Map
Home Values in the Area
Average Home Value in this Area
Tax History
| Year | Tax Paid | Tax Assessment Tax Assessment Total Assessment is a certain percentage of the fair market value that is determined by local assessors to be the total taxable value of land and additions on the property. | Land | Improvement |
|---|---|---|---|---|
| 2024 | $1,422 | $199,462 | $21,175 | $178,287 |
| 2023 | $1,422 | $199,462 | $21,175 | $178,287 |
| 2022 | $939 | $112,749 | $19,250 | $93,499 |
| 2021 | $939 | $112,749 | $19,250 | $93,499 |
| 2020 | $939 | $112,749 | $19,250 | $93,499 |
| 2019 | $939 | $112,749 | $19,250 | $93,499 |
| 2018 | $926 | $112,749 | $19,250 | $93,499 |
| 2017 | $926 | $112,749 | $19,250 | $93,499 |
| 2016 | $926 | $112,749 | $19,250 | $93,499 |
| 2015 | $926 | $112,749 | $19,250 | $93,499 |
| 2014 | $926 | $124,197 | $19,250 | $104,947 |
| 2012 | -- | $124,197 | $19,250 | $104,947 |
Property History
| Date | Event | Price | Change | Sq Ft Price |
|---|---|---|---|---|
| 04/02/2025 04/02/25 | Pending | -- | -- | -- |
| 03/26/2025 03/26/25 | For Sale | $324,900 | -- | $174 / Sq Ft |
Mortgage History
| Date | Status | Loan Amount | Loan Type |
|---|---|---|---|
| Closed | $77,000 | New Conventional | |
| Closed | $7,575 | New Conventional |
Similar Homes in Taylorsville, NC
Source: Canopy MLS (Canopy Realtor® Association)
MLS Number: 4238487
APN: 0003145
- 119 Heritage Creek Dr
- 52 Restful Ln
- Lot 132 Rocky Acres Rd Unit 132
- 22 Heritage View Rd
- Lot 88 Kilmer Ct Unit 88
- 112 Whitman Ct Unit 275
- Lot 280 Whitman Ct Unit 280
- Lot 274 Whitman Ct Unit 274
- 296 Riley Dr
- Lot 89 Browning Dr Unit 89
- 85 Riley Dr
- 248 Riley Dr Unit 248
- 236 Riley Dr
- Lot 263 Riley Dr Unit 263
- 63 Frost Ln
- 205 Bethlehem School Rd
- 59 Browning Dr
- Lot 12 Wittenburg Springs Dr Unit 12
- Lot 19 Wittenburg Springs Dr Unit 19
- Lot 47 Wittenburg Springs Dr Unit 47

