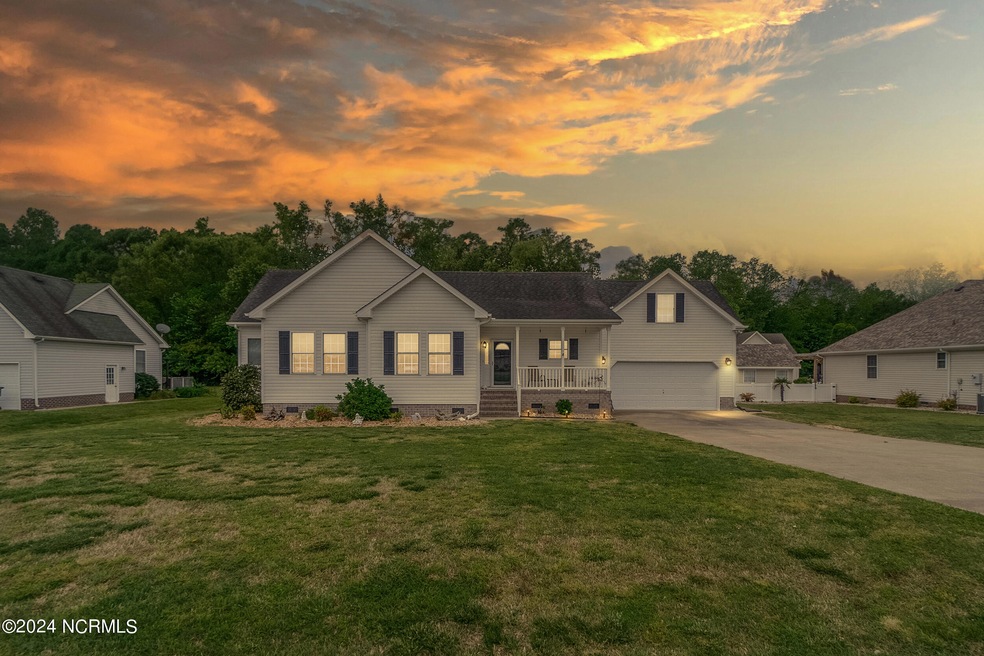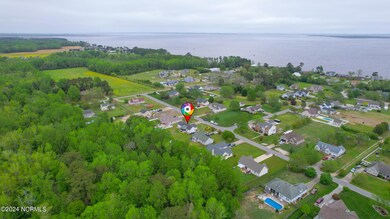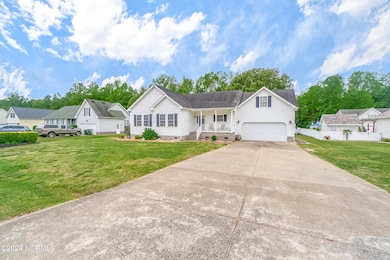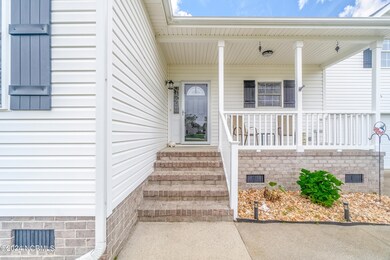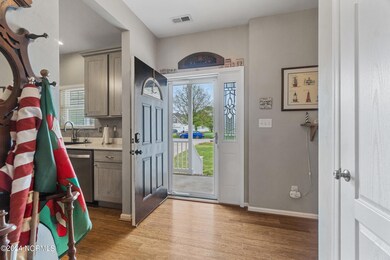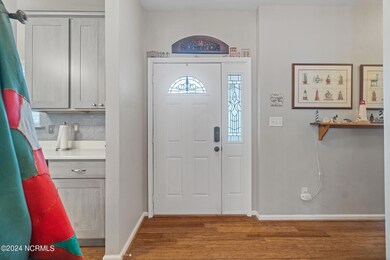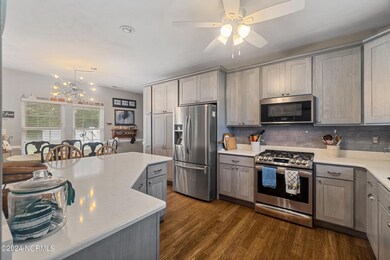
106 Brumsey Landing Dr Moyock, NC 27958
Hampton Roads NeighborhoodHighlights
- Main Floor Primary Bedroom
- Attic
- Formal Dining Room
- Moyock Middle School Rated 9+
- 1 Fireplace
- Porch
About This Home
As of July 2024Welcome to your slice of paradise in the coveted Brumsey Landing neighborhood! This meticulously maintained 3-bedroom, 2-bathroom home offers the perfect blend of comfort, style, and functionality, all set on a sprawling 1-acre lot.As you step inside, you're greeted by an inviting living space bathed in natural light, creating a warm and welcoming atmosphere. The heart of the home is the newly renovated kitchen, boasting modern finishes, sleek countertops, and stainless steel appliances.The main level features three generously sized bedrooms, including a master suite complete with a luxurious en-suite bathroom and a spacious walk-in closet, providing ample storage for all your wardrobe essentials.Upstairs, you'll find the versatile FROG, ideal for use as a home office, media room, or guest suite.Step outside and discover your own private retreat, with a sprawling backyard offering plenty of space for outdoor activities, gardening, and relaxation. A convenient 16x12 shed provides additional storage space for tools, equipment, and outdoor gear, ensuring that everything has its place.Don't miss your opportunity to make this exceptional property in Brumsey Landing yours!
Home Details
Home Type
- Single Family
Est. Annual Taxes
- $1,991
Year Built
- Built in 2003
Lot Details
- 1 Acre Lot
- Lot Dimensions are 100x437x98x437
HOA Fees
- $6 Monthly HOA Fees
Home Design
- Wood Frame Construction
- Architectural Shingle Roof
- Vinyl Siding
- Stick Built Home
Interior Spaces
- 1,736 Sq Ft Home
- 2-Story Property
- Ceiling Fan
- 1 Fireplace
- Blinds
- Formal Dining Room
- Crawl Space
- Attic Floors
- Fire and Smoke Detector
Kitchen
- Gas Oven
- Gas Cooktop
- Range Hood
- Built-In Microwave
- Dishwasher
Flooring
- Carpet
- Luxury Vinyl Plank Tile
Bedrooms and Bathrooms
- 3 Bedrooms
- Primary Bedroom on Main
- Walk-In Closet
- 2 Full Bathrooms
Laundry
- Laundry in Hall
- Dryer
- Washer
Parking
- 2 Car Attached Garage
- Front Facing Garage
- Garage Door Opener
- Driveway
Outdoor Features
- Screened Patio
- Shed
- Porch
Utilities
- Central Air
- Heat Pump System
- Whole House Permanent Generator
- Propane
- Water Softener
- Fuel Tank
- On Site Septic
- Septic Tank
Community Details
- Brumsey Landing Association
- Brumsey Landing Subdivision
Listing and Financial Details
- Tax Lot 22
- Assessor Parcel Number 049c00000220000
Map
Home Values in the Area
Average Home Value in this Area
Property History
| Date | Event | Price | Change | Sq Ft Price |
|---|---|---|---|---|
| 07/03/2024 07/03/24 | Sold | $429,900 | +0.2% | $248 / Sq Ft |
| 05/12/2024 05/12/24 | Pending | -- | -- | -- |
| 04/22/2024 04/22/24 | For Sale | $429,000 | +18.5% | $247 / Sq Ft |
| 10/18/2021 10/18/21 | Off Market | $362,000 | -- | -- |
| 08/23/2021 08/23/21 | Sold | $362,000 | -- | -- |
Tax History
| Year | Tax Paid | Tax Assessment Tax Assessment Total Assessment is a certain percentage of the fair market value that is determined by local assessors to be the total taxable value of land and additions on the property. | Land | Improvement |
|---|---|---|---|---|
| 2024 | $1,991 | $279,800 | $88,000 | $191,800 |
| 2023 | $1,814 | $279,800 | $88,000 | $191,800 |
| 2022 | $1,526 | $279,800 | $88,000 | $191,800 |
| 2021 | $1,602 | $226,000 | $80,000 | $146,000 |
| 2020 | $1,276 | $228,100 | $80,000 | $148,100 |
| 2019 | $1,285 | $228,100 | $80,000 | $148,100 |
| 2018 | $1,287 | $228,100 | $80,000 | $148,100 |
| 2017 | $1,233 | $228,100 | $80,000 | $148,100 |
| 2016 | $1,234 | $228,100 | $80,000 | $148,100 |
| 2015 | $1,236 | $228,100 | $80,000 | $148,100 |
Mortgage History
| Date | Status | Loan Amount | Loan Type |
|---|---|---|---|
| Previous Owner | $262,000 | New Conventional | |
| Previous Owner | $136,450 | New Conventional | |
| Previous Owner | $163,523 | New Conventional | |
| Previous Owner | $170,000 | Unknown | |
| Previous Owner | $170,000 | New Conventional | |
| Previous Owner | $245,600 | Adjustable Rate Mortgage/ARM |
Deed History
| Date | Type | Sale Price | Title Company |
|---|---|---|---|
| Warranty Deed | $430,000 | None Listed On Document | |
| Warranty Deed | $362,000 | None Available | |
| Warranty Deed | $330,000 | None Available | |
| Interfamily Deed Transfer | -- | None Available |
Similar Homes in Moyock, NC
Source: Hive MLS
MLS Number: 100440269
APN: 049C-000-0022-0000
- 110 Brumsey Landing Dr
- 110 Brumsey Landing Dr Unit Lot 24
- 2388 Tulls Creek Rd
- 105 Sutryk Ct
- 113 Baxter Grove Rd
- 107 Clearwood Dr
- 103 Pine Cir
- 100 Falcons Cove Unit Lot 100
- 100 Falcons Cove
- 121 Bayside Dr Unit Lot 71
- 121 Bayside Dr
- 122 Bayside Dr Unit Lot 79
- 122 Bayside Dr
- 103 Gunsmoke Trail
- 128 Bayside Dr
- 220 Wedgewood Dr
- 134 Mariners Way
- 172 Baxter Estates Rd Unit Lot 7
- 172 Baxter Estates Rd
- 175 Wedgewood Dr
