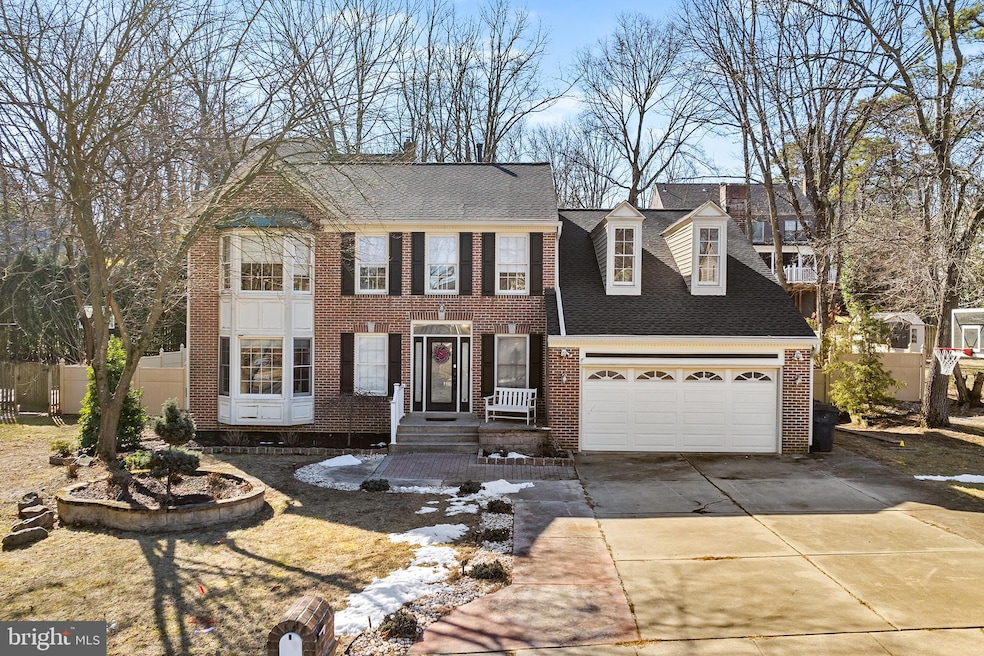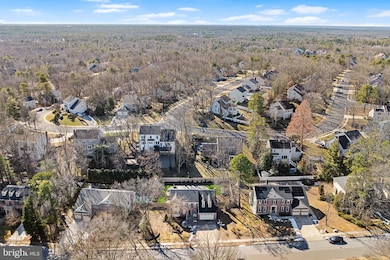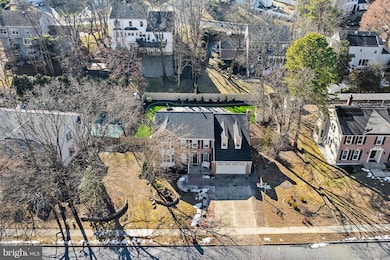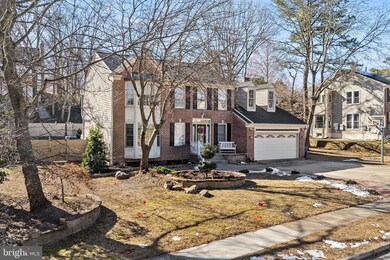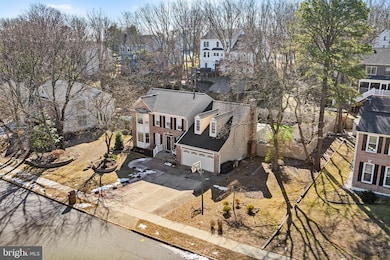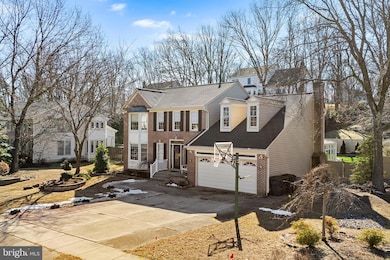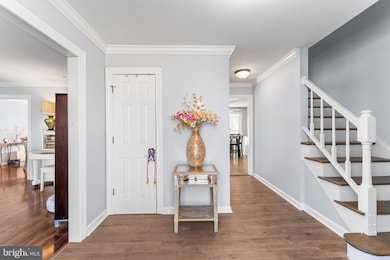
106 Bunning Dr Voorhees, NJ 08043
Voorhees Township NeighborhoodEstimated payment $5,066/month
Highlights
- Colonial Architecture
- Deck
- Wood Flooring
- Kresson School Rated A-
- Cathedral Ceiling
- No HOA
About This Home
Welcome home to this spacious brick Colonial on oversized lot in the Beagle Club community. This stunning home has been thoughtfully upgraded with a newer roof and siding, enhancing both durability and curb appeal. The backyard is an entertainer’s dream, featuring a saltwater fiberglass pool (2020), a luxurious Spring Dance jacuzzi, and newly installed vinyl fencing for added privacy. Inside, the first and second floors boast newer laminate flooring and have been freshly painted, creating a bright and modern feel. Step into the inviting hardwood foyer that leads to the Formal Living and Dining Rooms. The kitchen offers ample cabinetry, a butler’s pantry, Corian countertops, brand new stainless steel appliances, and a breakfast area. Just off the kitchen, the step-down Family Room features a cozy gas fireplace with a brick mantle and access to the sunroom, which overlooks the beautiful backyard. Upstairs, the spacious Primary Suite includes a walk-in closet and a sumptuous private bath. Three additional generously sized bedrooms and a remodeled hall bath complete the second floor. The fully finished basement has been completely remodeled, offering additional living space along with an updated full bathroom, making it perfect for a guest suite, recreation room, or home office. Conveniently located near to shopping, dining, and major highways, this move-in-ready home offers both luxury and convenience. Schedule your private tour today!
Listing Agent
Shauna Reiter
Redfin License #1328081

Home Details
Home Type
- Single Family
Est. Annual Taxes
- $15,677
Year Built
- Built in 1989
Lot Details
- 0.29 Acre Lot
- Level Lot
- Property is zoned 100B
Parking
- 2 Car Direct Access Garage
Home Design
- Colonial Architecture
- Traditional Architecture
- Brick Exterior Construction
- Block Foundation
- Shingle Roof
Interior Spaces
- 2,745 Sq Ft Home
- Property has 2 Levels
- Cathedral Ceiling
- Family Room
- Living Room
- Dining Room
- Finished Basement
- Basement Fills Entire Space Under The House
Kitchen
- Eat-In Kitchen
- Gas Oven or Range
- Microwave
- Dishwasher
- Kitchen Island
Flooring
- Wood
- Wall to Wall Carpet
- Tile or Brick
Bedrooms and Bathrooms
- 4 Bedrooms
- En-Suite Primary Bedroom
Laundry
- Laundry Room
- Laundry on main level
- Dryer
- Washer
Outdoor Features
- Deck
Utilities
- Forced Air Heating and Cooling System
- Cooling System Utilizes Natural Gas
- Natural Gas Water Heater
- Cable TV Available
Community Details
- No Home Owners Association
- Beagle Club Subdivision
Listing and Financial Details
- Tax Lot 00021
- Assessor Parcel Number 34-00213 03-00021
Map
Home Values in the Area
Average Home Value in this Area
Tax History
| Year | Tax Paid | Tax Assessment Tax Assessment Total Assessment is a certain percentage of the fair market value that is determined by local assessors to be the total taxable value of land and additions on the property. | Land | Improvement |
|---|---|---|---|---|
| 2024 | $15,397 | $364,600 | $94,800 | $269,800 |
| 2023 | $15,397 | $364,600 | $94,800 | $269,800 |
| 2022 | $13,941 | $336,900 | $94,800 | $242,100 |
| 2021 | $13,853 | $336,900 | $94,800 | $242,100 |
| 2020 | $13,779 | $336,900 | $94,800 | $242,100 |
| 2019 | $13,294 | $336,900 | $94,800 | $242,100 |
| 2018 | $13,206 | $336,900 | $94,800 | $242,100 |
| 2017 | $12,981 | $336,900 | $94,800 | $242,100 |
| 2016 | $12,384 | $336,900 | $94,800 | $242,100 |
| 2015 | $12,627 | $336,900 | $94,800 | $242,100 |
| 2014 | $12,469 | $336,900 | $94,800 | $242,100 |
Property History
| Date | Event | Price | Change | Sq Ft Price |
|---|---|---|---|---|
| 03/29/2025 03/29/25 | Pending | -- | -- | -- |
| 03/05/2025 03/05/25 | Price Changed | $675,000 | -5.6% | $246 / Sq Ft |
| 02/18/2025 02/18/25 | For Sale | $715,000 | -- | $260 / Sq Ft |
Deed History
| Date | Type | Sale Price | Title Company |
|---|---|---|---|
| Deed | $369,000 | None Available | |
| Deed | $220,000 | -- |
Mortgage History
| Date | Status | Loan Amount | Loan Type |
|---|---|---|---|
| Open | $17,005 | FHA | |
| Open | $362,316 | FHA | |
| Previous Owner | $175,000 | Credit Line Revolving | |
| Previous Owner | $150,000 | No Value Available |
Similar Homes in Voorhees, NJ
Source: Bright MLS
MLS Number: NJCD2086040
APN: 34-00213-03-00021
- 2 Callison Ln
- 5 Callison Ln
- 28 Burnham Ln
- 600 Centennial Blvd
- 305 Kresson Rd
- 2035 Main St
- 6000 Main St
- 6163 Main St
- 1037 Main St
- 37 E Red Oak Dr
- 35 E Red Oak Dr
- 323-1 Kresson - Gibbsboro Rd
- 6251 Main St
- 10 Acorn Hill Dr
- 14 Laurie Dr
- 70 Timberline Dr
- 1303 The Woods
- 1929 The Woods Unit II
- 317 Osprey Ln
- 9 Shingle Oak Dr
